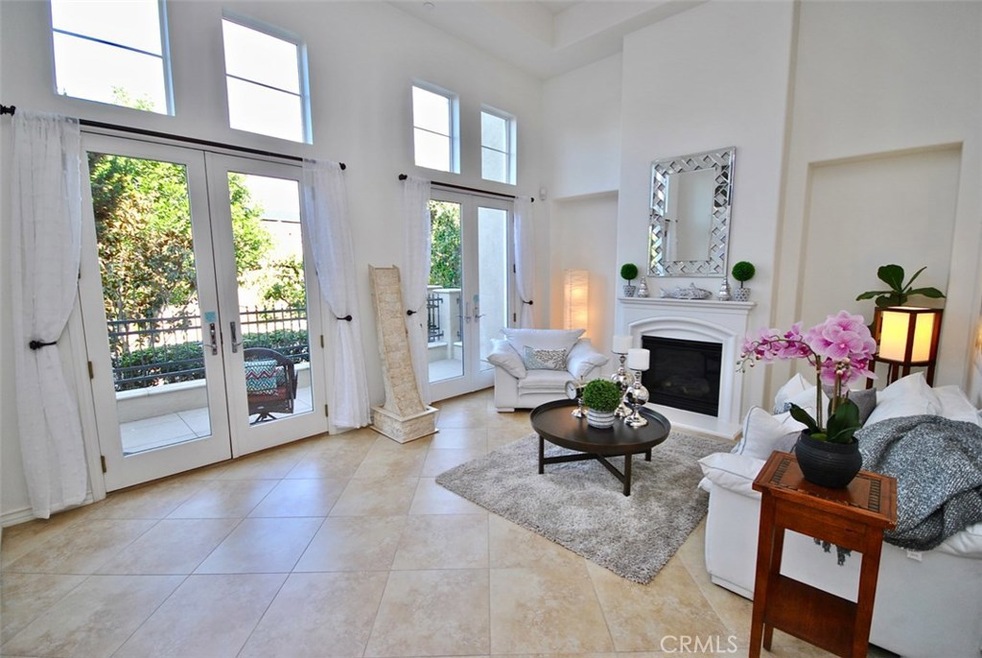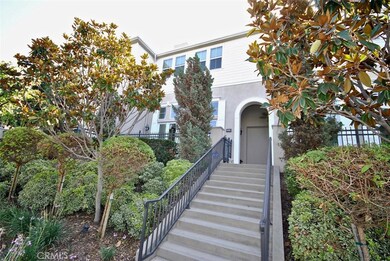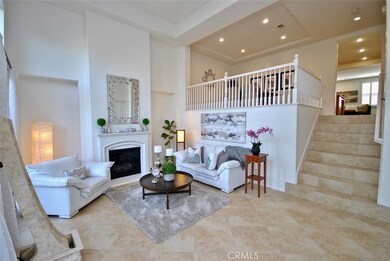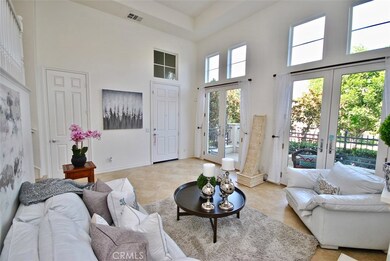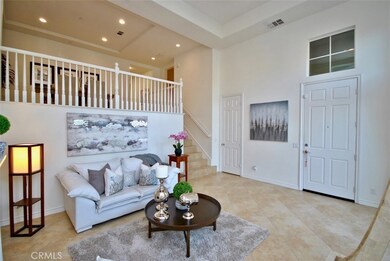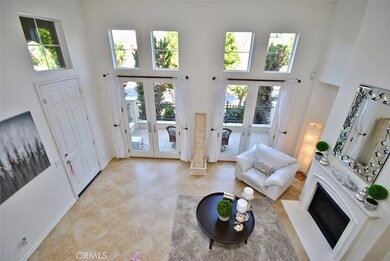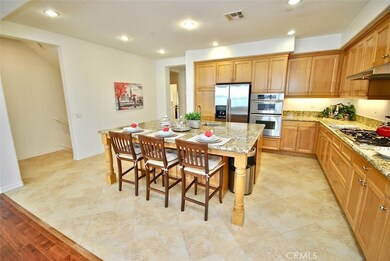
66 Fringe Tree Irvine, CA 92606
Westpark NeighborhoodHighlights
- Spa
- Open Floorplan
- Cathedral Ceiling
- Westpark Elementary School Rated A
- Property is near a park
- 4-minute walk to Sweet Shade Neighborhood Park
About This Home
As of April 2023Stunning,Gorgeous Contemporary Home Located in Exclusive Quiet and Private Columbus Grove within Prestigious Irvine School District.Home Features: Charming Front Patio,Open Floor Plan,Vaulted Ceilings,Chef’s Dream Kitchen with Island,Beautiful Tile/Hardwood Floors,Plantation Shutters,Custom Blinds,Tray Ceilings,Recessed Lighting,Dual Pane Windows,French Doors & an Abundance of Natural Light.Entry Leads to Formal Living Room with Custom Fireplace,Entertainment Niches & Double French Doors that lead to Spacious Front Patio.Large Formal Dining Room with Tray Ceiling is Perfect for Entertaining.Gourmet Chef’s Dream Kitchen with Beautiful Granite Counters and Backsplash,Oversized Island & Breakfast Bar,Stainless Steel Appliances & Rangehood & Built-in Wall Oven/Microwave.Kitchen Opens to Huge Family Room with Dark Cherry Hardwood Floors.Retreat to the Massive Master Bedroom with Custom Blinds,Walk-in Closet & Beautiful Sunset Views.Spa-Like Master Bath with Tile Floor,Dual Vanity,Large Soaker Tub & Walk-in Tile Shower.Attached Large 2-Car Garage with Epoxy Flooring.Additional Features: Office Area,Large BR's,Upstairs Laundry Room, Dual Vanity 2nd BA,Built-in Cabinets.Sparkling Columbus Grove Association Amenities Include:Pool,Spa,Parks,Tot Lots,Club House & More!Conveniently located near Sweet Shade Park with sprawling picnic, child play areas & Gated access to popular Peters Canyon Trail.Close to Great Irvine Schools including UCI.DON’T MISS OUT ON THIS RARE AND EXCEPTIONAL HOME!
Last Agent to Sell the Property
Esther Stepanian
Zutila, Inc License #00792314 Listed on: 10/10/2019
Townhouse Details
Home Type
- Townhome
Est. Annual Taxes
- $18,047
Year Built
- Built in 2007
Lot Details
- Two or More Common Walls
HOA Fees
Parking
- 2 Car Attached Garage
- Parking Available
- Two Garage Doors
Home Design
- Patio Home
- Common Roof
Interior Spaces
- 2,673 Sq Ft Home
- Open Floorplan
- Built-In Features
- Tray Ceiling
- Cathedral Ceiling
- Recessed Lighting
- Double Pane Windows
- Plantation Shutters
- Blinds
- Window Screens
- French Doors
- Entryway
- Family Room Off Kitchen
- Living Room with Fireplace
- Dining Room
- Storage
- Neighborhood Views
Kitchen
- Open to Family Room
- Breakfast Bar
- Electric Oven
- Gas Cooktop
- Range Hood
- <<microwave>>
- Dishwasher
- Kitchen Island
- Granite Countertops
- Disposal
Flooring
- Wood
- Carpet
- Tile
Bedrooms and Bathrooms
- 3 Bedrooms
- All Upper Level Bedrooms
- Walk-In Closet
- Dual Sinks
- Dual Vanity Sinks in Primary Bathroom
- Soaking Tub
- <<tubWithShowerToken>>
- Walk-in Shower
- Exhaust Fan In Bathroom
Laundry
- Laundry Room
- Laundry on upper level
Home Security
Outdoor Features
- Spa
- Concrete Porch or Patio
- Exterior Lighting
- Rain Gutters
Location
- Property is near a park
- Suburban Location
Schools
- Culverdale/Westpark Elementary School
- Lakeside Middle School
- Irvine High School
Utilities
- Central Heating and Cooling System
- Gas Water Heater
Listing and Financial Details
- Tax Lot 3
- Tax Tract Number 16661
- Assessor Parcel Number 93358302
Community Details
Overview
- 65 Units
- Kensington Court HOA, Phone Number (714) 557-5900
- Powerstone Prop. Mngt. Association, Phone Number (949) 535-4521
- Tritz Property Mngt HOA
Amenities
- Outdoor Cooking Area
- Community Barbecue Grill
- Picnic Area
Recreation
- Sport Court
- Community Playground
- Community Pool
- Community Spa
Security
- Carbon Monoxide Detectors
- Fire and Smoke Detector
- Fire Sprinkler System
Ownership History
Purchase Details
Home Financials for this Owner
Home Financials are based on the most recent Mortgage that was taken out on this home.Purchase Details
Home Financials for this Owner
Home Financials are based on the most recent Mortgage that was taken out on this home.Purchase Details
Purchase Details
Home Financials for this Owner
Home Financials are based on the most recent Mortgage that was taken out on this home.Similar Homes in Irvine, CA
Home Values in the Area
Average Home Value in this Area
Purchase History
| Date | Type | Sale Price | Title Company |
|---|---|---|---|
| Grant Deed | $1,310,000 | Wfg National Title | |
| Grant Deed | $835,000 | California Title Company | |
| Interfamily Deed Transfer | -- | Accommodation | |
| Grant Deed | $719,500 | Fidelity National Title-Buil |
Mortgage History
| Date | Status | Loan Amount | Loan Type |
|---|---|---|---|
| Previous Owner | $143,800 | Unknown | |
| Previous Owner | $575,300 | Purchase Money Mortgage |
Property History
| Date | Event | Price | Change | Sq Ft Price |
|---|---|---|---|---|
| 04/03/2023 04/03/23 | Sold | $1,310,000 | +4.8% | $490 / Sq Ft |
| 03/16/2023 03/16/23 | Pending | -- | -- | -- |
| 03/09/2023 03/09/23 | For Sale | $1,250,000 | +49.7% | $468 / Sq Ft |
| 11/08/2019 11/08/19 | Sold | $835,000 | +1.2% | $312 / Sq Ft |
| 10/22/2019 10/22/19 | Pending | -- | -- | -- |
| 10/10/2019 10/10/19 | For Sale | $825,000 | 0.0% | $309 / Sq Ft |
| 08/19/2013 08/19/13 | Rented | $3,200 | -8.6% | -- |
| 08/15/2013 08/15/13 | Under Contract | -- | -- | -- |
| 07/01/2013 07/01/13 | For Rent | $3,500 | +9.4% | -- |
| 06/30/2012 06/30/12 | Rented | $3,200 | -3.0% | -- |
| 06/29/2012 06/29/12 | Under Contract | -- | -- | -- |
| 06/19/2012 06/19/12 | For Rent | $3,300 | -- | -- |
Tax History Compared to Growth
Tax History
| Year | Tax Paid | Tax Assessment Tax Assessment Total Assessment is a certain percentage of the fair market value that is determined by local assessors to be the total taxable value of land and additions on the property. | Land | Improvement |
|---|---|---|---|---|
| 2024 | $18,047 | $1,336,200 | $912,296 | $423,904 |
| 2023 | $12,903 | $877,733 | $491,976 | $385,757 |
| 2022 | $12,743 | $860,523 | $482,329 | $378,194 |
| 2021 | $12,511 | $843,650 | $472,871 | $370,779 |
| 2020 | $12,474 | $835,000 | $468,022 | $366,978 |
| 2019 | $12,657 | $863,699 | $437,101 | $426,598 |
| 2018 | $12,516 | $846,764 | $428,530 | $418,234 |
| 2017 | $12,287 | $830,161 | $420,127 | $410,034 |
| 2016 | $11,949 | $813,884 | $411,889 | $401,995 |
| 2015 | $11,706 | $801,659 | $405,702 | $395,957 |
| 2014 | $10,873 | $719,100 | $356,803 | $362,297 |
Agents Affiliated with this Home
-
E
Seller's Agent in 2023
Esther Stepanian
Zutila, Inc
-
Megan Kalili
M
Buyer's Agent in 2023
Megan Kalili
Realty One Group West
(949) 783-2400
1 in this area
14 Total Sales
-
Nancy Domino

Seller's Agent in 2013
Nancy Domino
Pacific Sterling Properties
(949) 400-2980
47 Total Sales
-
E
Buyer's Agent in 2013
Eva Dobilas
Keller Williams Realty-Irvine
-
W
Buyer's Agent in 2012
Winnie Leung
Winmark Premier Real Estate
Map
Source: California Regional Multiple Listing Service (CRMLS)
MLS Number: OC19240654
APN: 933-583-02
- 59 Juneberry Unit 20
- 29 Water Lily
- 52 Honey Locust
- 414 Silk Tree
- 26 Le Vanto
- 1501 Reggio Aisle Unit 33
- 15530 Bonsai Way
- 1106 Reggio Aisle
- 220 Barnes Rd
- 19 Imperial Aisle
- 6 Garzoni Aisle
- 2702 Ladrillo Aisle Unit 45
- 5 Arese Aisle
- 4 Imperial Aisle
- 261 Barnes Rd
- 1703 Solvay Aisle Unit 106
- 2 Altezza
- 11 Santa Cruz Aisle
- 21 Medici Aisle
- 15 Stafford Place
