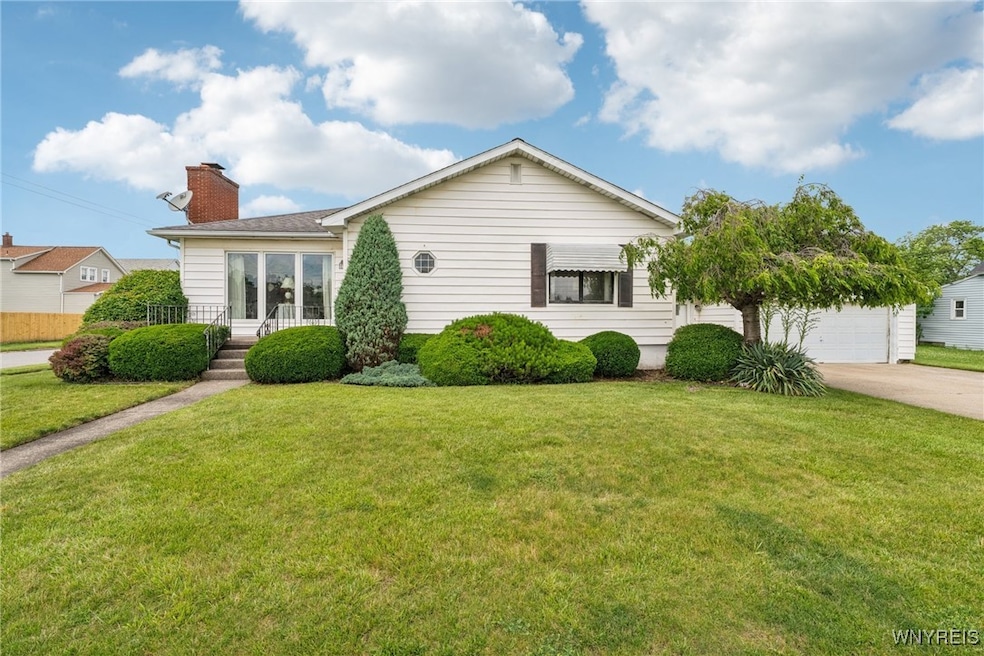
$155,000
- 4 Beds
- 1 Bath
- 1,552 Sq Ft
- 43 Boll St
- Buffalo, NY
I've got a deal for you! Welcome to 43 Boll st in the village of Sloan! This 4 bedroom 1 bath home sits on a nice large fenced in lot with a big 1.5 car garage and concrete driveway. Great layout with an eat in kitchen, lots of cabinet space and large dining room. Also on the first floor is a large living area, full bathroom with updated surround, 2 large bedrooms and a smaller bedroom. Upstairs
Joseph Sciandra Avant Realty LLC






