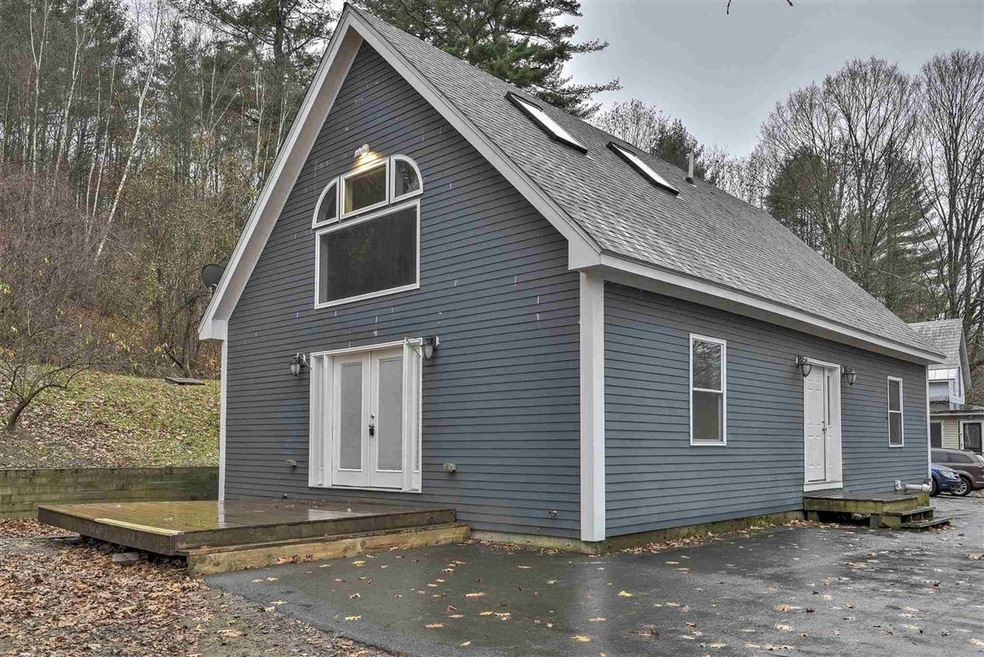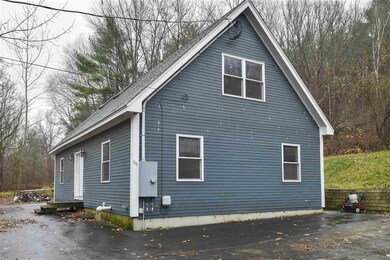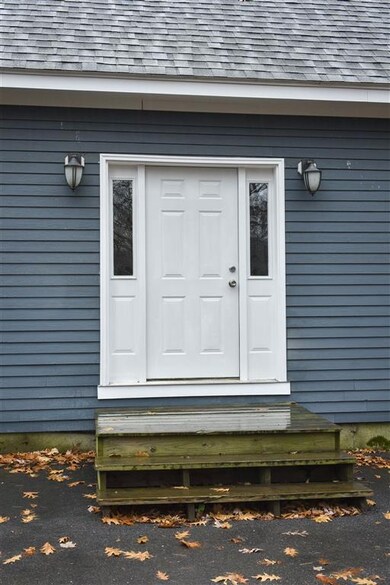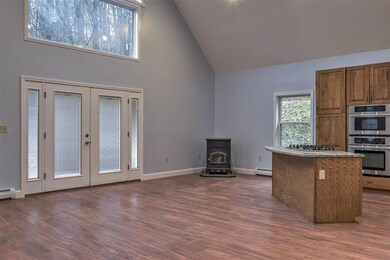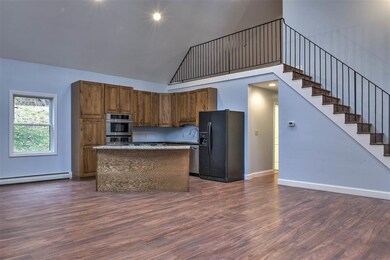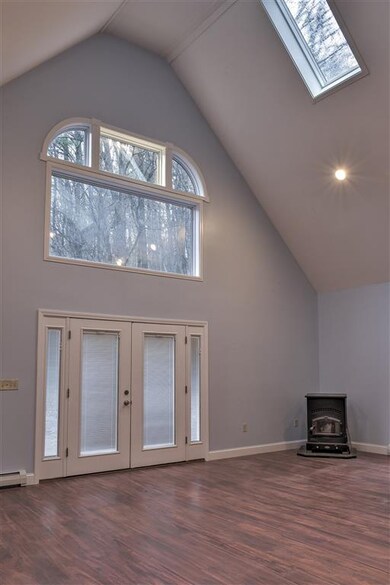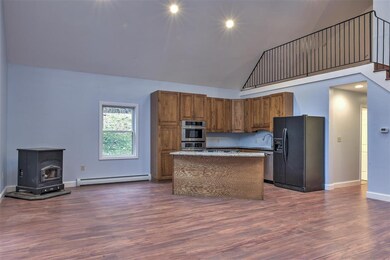
66 Glen St Hinsdale, NH 03451
Highlights
- Cape Cod Architecture
- Vaulted Ceiling
- Ceramic Tile Flooring
- Deck
- Combination Kitchen and Living
- Ceiling Fan
About This Home
As of January 2021Look no further… Move right in and make this house your home!!! Nicely paved driveway leads you to your private side deck and yard. Double doors welcome you into the large open concept Kitchen/Dining/Living Area. Granite counters with all appliances, kitchen island and great cabinetry. What a great entertaining area… and space for gatherings! Two lovely size bedrooms on first floor, with large full bathroom. Ample room to move washer/dryer to first floor living. Second floor offers a nice size Loft which can be used as third floor bedroom or family den with private ¾ bath. Full basement with abundant opportunities for additional space. Do not miss this opportunity at this price!!!
Last Agent to Sell the Property
BHG Masiello Keene License #071504 Listed on: 11/15/2020

Home Details
Home Type
- Single Family
Est. Annual Taxes
- $4,967
Year Built
- Built in 2008
Lot Details
- 0.62 Acre Lot
- Level Lot
- Property is zoned RA
Parking
- Paved Parking
Home Design
- Cape Cod Architecture
- Concrete Foundation
- Wood Frame Construction
- Shingle Roof
- Clap Board Siding
Interior Spaces
- 2-Story Property
- Vaulted Ceiling
- Ceiling Fan
- Combination Kitchen and Living
- Washer and Dryer Hookup
Kitchen
- Stove
- Gas Range
- Dishwasher
Flooring
- Laminate
- Ceramic Tile
Bedrooms and Bathrooms
- 3 Bedrooms
Unfinished Basement
- Basement Fills Entire Space Under The House
- Connecting Stairway
- Interior Basement Entry
Outdoor Features
- Deck
Schools
- Hinsdale Elementary School
- Hinsdale Junior High School
- Hinsdale Sr. High School
Utilities
- Baseboard Heating
- Heating System Uses Gas
- Water Heater
- High Speed Internet
- Phone Available
Listing and Financial Details
- Legal Lot and Block 1 / 66
- 34% Total Tax Rate
Ownership History
Purchase Details
Home Financials for this Owner
Home Financials are based on the most recent Mortgage that was taken out on this home.Purchase Details
Home Financials for this Owner
Home Financials are based on the most recent Mortgage that was taken out on this home.Purchase Details
Similar Homes in Hinsdale, NH
Home Values in the Area
Average Home Value in this Area
Purchase History
| Date | Type | Sale Price | Title Company |
|---|---|---|---|
| Warranty Deed | $166,000 | None Available | |
| Not Resolvable | $30,000 | -- | |
| Foreclosure Deed | $96,273 | -- |
Mortgage History
| Date | Status | Loan Amount | Loan Type |
|---|---|---|---|
| Open | $166,000 | Purchase Money Mortgage | |
| Previous Owner | $133,200 | Unknown | |
| Previous Owner | $110,400 | Adjustable Rate Mortgage/ARM | |
| Previous Owner | $80,000 | Unknown |
Property History
| Date | Event | Price | Change | Sq Ft Price |
|---|---|---|---|---|
| 01/13/2021 01/13/21 | Sold | $166,000 | +32.9% | $102 / Sq Ft |
| 11/21/2020 11/21/20 | Pending | -- | -- | -- |
| 11/15/2020 11/15/20 | For Sale | $124,900 | +316.3% | $77 / Sq Ft |
| 08/16/2016 08/16/16 | Sold | $30,000 | -71.2% | $18 / Sq Ft |
| 06/09/2016 06/09/16 | Pending | -- | -- | -- |
| 07/02/2015 07/02/15 | For Sale | $104,000 | -- | $64 / Sq Ft |
Tax History Compared to Growth
Tax History
| Year | Tax Paid | Tax Assessment Tax Assessment Total Assessment is a certain percentage of the fair market value that is determined by local assessors to be the total taxable value of land and additions on the property. | Land | Improvement |
|---|---|---|---|---|
| 2024 | $6,910 | $235,100 | $28,100 | $207,000 |
| 2023 | $6,597 | $235,100 | $28,100 | $207,000 |
| 2022 | $6,578 | $235,100 | $28,100 | $207,000 |
| 2021 | $4,728 | $144,800 | $23,400 | $121,400 |
| 2020 | $4,979 | $145,800 | $24,400 | $121,400 |
| 2019 | $4,967 | $145,800 | $24,400 | $121,400 |
| 2018 | $5,132 | $145,800 | $24,400 | $121,400 |
| 2017 | $4,434 | $145,800 | $24,400 | $121,400 |
| 2016 | $4,632 | $172,000 | $27,200 | $144,800 |
| 2015 | $4,453 | $172,000 | $27,200 | $144,800 |
| 2014 | $4,486 | $172,000 | $27,200 | $144,800 |
| 2013 | -- | $172,000 | $27,200 | $144,800 |
Agents Affiliated with this Home
-
Kirsten Perkins

Seller's Agent in 2021
Kirsten Perkins
BHG Masiello Keene
(603) 499-3344
171 Total Sales
-
Victoria Woods

Buyer's Agent in 2021
Victoria Woods
Brattleboro Area Realty
(802) 380-2471
77 Total Sales
-
A.J. Bellville

Seller's Agent in 2016
A.J. Bellville
Bellville Realty
(802) 380-5514
76 Total Sales
-
Jim Bellville

Buyer's Agent in 2016
Jim Bellville
Bellville Realty
(802) 380-0684
52 Total Sales
Map
Source: PrimeMLS
MLS Number: 4838787
APN: HNDL-000047-000000-000066
- 5 Main St
- 10 Chesterfield Rd
- 15 Fitzgerald Ct
- 44 High St
- 9 Hancock St
- 27 Spring St
- 58 Highland Ave
- 45 Highland Ave
- 63 Plain Rd
- 35 Hinsdale Heights
- 94 Indian Acres Dr
- 0 Ashuelot Main St Unit 4978464
- 0 Huckle Hill Rd Unit 4993016
- 48 Robbins St
- 22 Springbrook St
- 49 Robbins St
- 10 Robbins St
- 21 Cedar St
- 37 Robbins St
- 398 Scofield Mountain Rd
