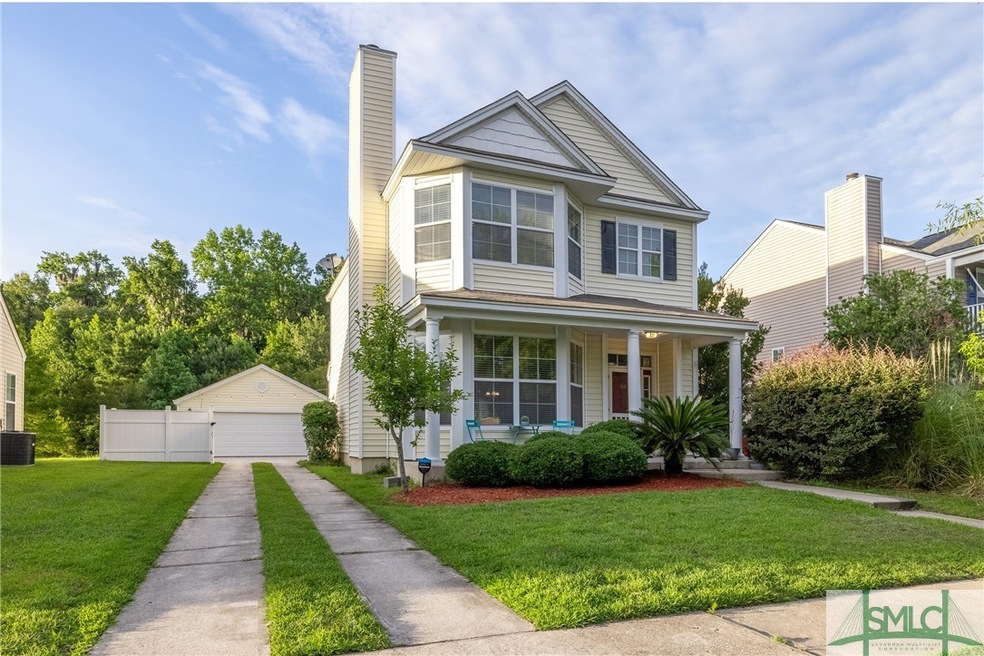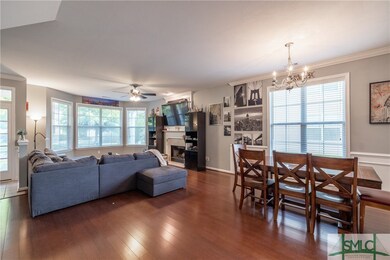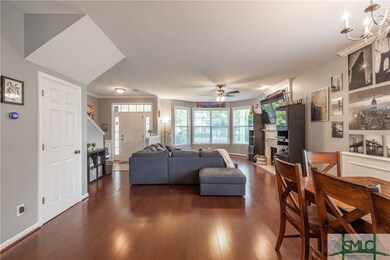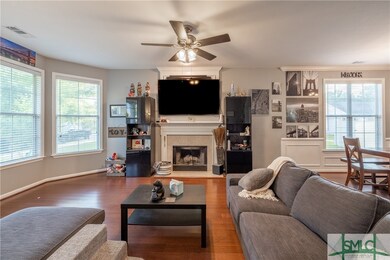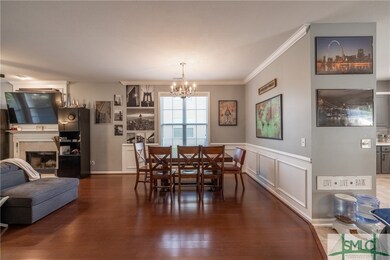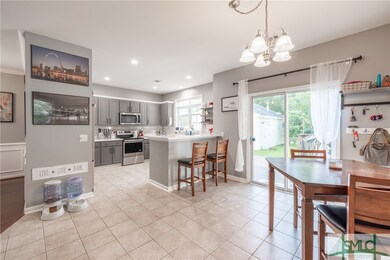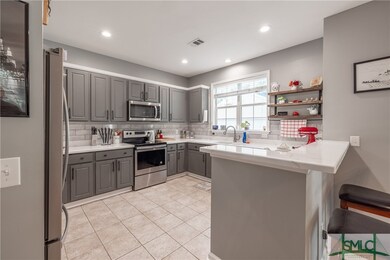
66 Godley Park Way Savannah, GA 31407
Godley Station NeighborhoodHighlights
- Home fronts a lagoon or estuary
- Lagoon View
- Deck
- Gated Community
- Clubhouse
- 4-minute walk to Oglethorpe Park
About This Home
As of August 2021Welcome home to this adorable lagoon-front property in the amenity-filled and gated Godley Park community, located in the Highlands on the outskirts of both Savannah and Pooler. Complete with a detached 2-car garage/workshop, privacy fenced yard w/ lighting, fire pit, rear deck and Southern front porch; it satisfies every need. Wood floors and tile adorn the entire main level which hosts a bright open floor plan with upgraded moldings, wood-burning fireplace, 1/2 bath, dining area and breakfast area. The spacious kitchen boasts updated cabinetry, resurfaced countertops, high-end stainless appliances, subway tile backsplash and a pantry. All kitchen appliances remain with home! All bedrooms are situated upstairs including the owner's suite offering tray ceiling, walk-in closet and a bath with double vanities, garden tub, separate shower and water closet. The 2nd level also provides a roomy laundry room and guest bath. This home is NOT in a flood zone. Check it out before it disappears!
Home Details
Home Type
- Single Family
Est. Annual Taxes
- $2,836
Year Built
- Built in 2006
Lot Details
- 6,534 Sq Ft Lot
- Home fronts a lagoon or estuary
- Fenced Yard
- Picket Fence
HOA Fees
- $95 Monthly HOA Fees
Parking
- 2 Car Detached Garage
- Garage Door Opener
Home Design
- Traditional Architecture
- Slab Foundation
- Asphalt Roof
- Vinyl Siding
Interior Spaces
- 1,988 Sq Ft Home
- 2-Story Property
- Tray Ceiling
- Wood Burning Fireplace
- Living Room with Fireplace
- Lagoon Views
- Pull Down Stairs to Attic
- Home Security System
- Laundry Room
Kitchen
- Breakfast Area or Nook
- Breakfast Bar
- Oven
- Range
- Microwave
- Dishwasher
Bedrooms and Bathrooms
- 3 Bedrooms
- Double Vanity
- Garden Bath
- Separate Shower
Outdoor Features
- Deck
Schools
- Godley Station Elementary And Middle School
- Groves High School
Utilities
- Central Heating and Cooling System
- Underground Utilities
- Electric Water Heater
- Cable TV Available
Listing and Financial Details
- Assessor Parcel Number 21016A01053
Community Details
Overview
- Godley Park Subdivision
Recreation
- Community Playground
- Community Pool
- Park
Additional Features
- Clubhouse
- Gated Community
Ownership History
Purchase Details
Home Financials for this Owner
Home Financials are based on the most recent Mortgage that was taken out on this home.Purchase Details
Home Financials for this Owner
Home Financials are based on the most recent Mortgage that was taken out on this home.Purchase Details
Home Financials for this Owner
Home Financials are based on the most recent Mortgage that was taken out on this home.Purchase Details
Home Financials for this Owner
Home Financials are based on the most recent Mortgage that was taken out on this home.Similar Homes in Savannah, GA
Home Values in the Area
Average Home Value in this Area
Purchase History
| Date | Type | Sale Price | Title Company |
|---|---|---|---|
| Warranty Deed | $260,000 | -- | |
| Warranty Deed | $202,000 | -- | |
| Warranty Deed | $189,000 | -- | |
| Deed | $198,665 | -- |
Mortgage History
| Date | Status | Loan Amount | Loan Type |
|---|---|---|---|
| Open | $247,000 | New Conventional | |
| Closed | $247,000 | New Conventional | |
| Previous Owner | $198,341 | FHA | |
| Previous Owner | $193,063 | VA | |
| Previous Owner | $195,936 | FHA | |
| Previous Owner | $158,932 | New Conventional | |
| Previous Owner | $39,733 | New Conventional |
Property History
| Date | Event | Price | Change | Sq Ft Price |
|---|---|---|---|---|
| 08/12/2021 08/12/21 | Sold | $260,000 | 0.0% | $131 / Sq Ft |
| 07/11/2021 07/11/21 | Pending | -- | -- | -- |
| 07/09/2021 07/09/21 | Price Changed | $260,000 | -1.9% | $131 / Sq Ft |
| 06/29/2021 06/29/21 | For Sale | $265,000 | +31.2% | $133 / Sq Ft |
| 08/30/2019 08/30/19 | Sold | $202,000 | -2.8% | $102 / Sq Ft |
| 07/22/2019 07/22/19 | Price Changed | $207,900 | -3.3% | $105 / Sq Ft |
| 06/28/2019 06/28/19 | For Sale | $215,000 | +13.8% | $108 / Sq Ft |
| 02/19/2016 02/19/16 | Sold | $189,000 | 0.0% | $95 / Sq Ft |
| 02/17/2016 02/17/16 | Pending | -- | -- | -- |
| 11/30/2015 11/30/15 | For Sale | $189,000 | -- | $95 / Sq Ft |
Tax History Compared to Growth
Tax History
| Year | Tax Paid | Tax Assessment Tax Assessment Total Assessment is a certain percentage of the fair market value that is determined by local assessors to be the total taxable value of land and additions on the property. | Land | Improvement |
|---|---|---|---|---|
| 2024 | $2,836 | $142,720 | $23,200 | $119,520 |
| 2023 | $1,001 | $123,440 | $23,200 | $100,240 |
| 2022 | $2,700 | $100,040 | $20,000 | $80,040 |
| 2021 | $3,891 | $87,600 | $12,000 | $75,600 |
| 2020 | $1,994 | $80,800 | $11,680 | $69,120 |
| 2019 | $2,904 | $82,840 | $12,000 | $70,840 |
| 2018 | $2,900 | $80,400 | $12,000 | $68,400 |
| 2017 | $2,603 | $67,400 | $12,000 | $55,400 |
| 2016 | $1,762 | $66,680 | $12,000 | $54,680 |
| 2015 | $2,272 | $58,880 | $12,000 | $46,880 |
| 2014 | $3,020 | $59,600 | $0 | $0 |
Agents Affiliated with this Home
-
Trey Swain

Seller's Agent in 2021
Trey Swain
LuxSREE
(912) 224-8913
6 in this area
154 Total Sales
-
Nonmls Sale
N
Buyer's Agent in 2021
Nonmls Sale
NON MLS MEMBER
(912) 354-1513
64 in this area
3,782 Total Sales
-
Jenny Rutherford

Seller's Agent in 2019
Jenny Rutherford
Jenny Rutherford Real Estate,
(912) 800-9004
2 in this area
190 Total Sales
-
Casey Schivera

Seller's Agent in 2016
Casey Schivera
Seabolt Real Estate
(912) 441-7145
1 in this area
133 Total Sales
Map
Source: Savannah Multi-List Corporation
MLS Number: 252877
APN: 21016A01053
- 54 Godley Park Way
- 43 Godley Park Way
- 4 Fairgreen St
- 66 Ashleigh Ln
- 30 Fairgreen St
- 4 Ashleigh Ln
- 49 Timber Crest Ct
- 28 Twin Oaks Place
- 46 Central Park Way
- 79 Timber Crest Ct
- 36 Central Park Way
- 7 Falkland Ave
- 19 Salix Dr
- 8 Falkland Ave
- 29 Falkland Ave
- 107 Wind Willow Dr
- 117 Wind Willow Dr
- 99 Westbourne Way
- 20 Lake Shore Blvd
- 102 Troupe Dr
