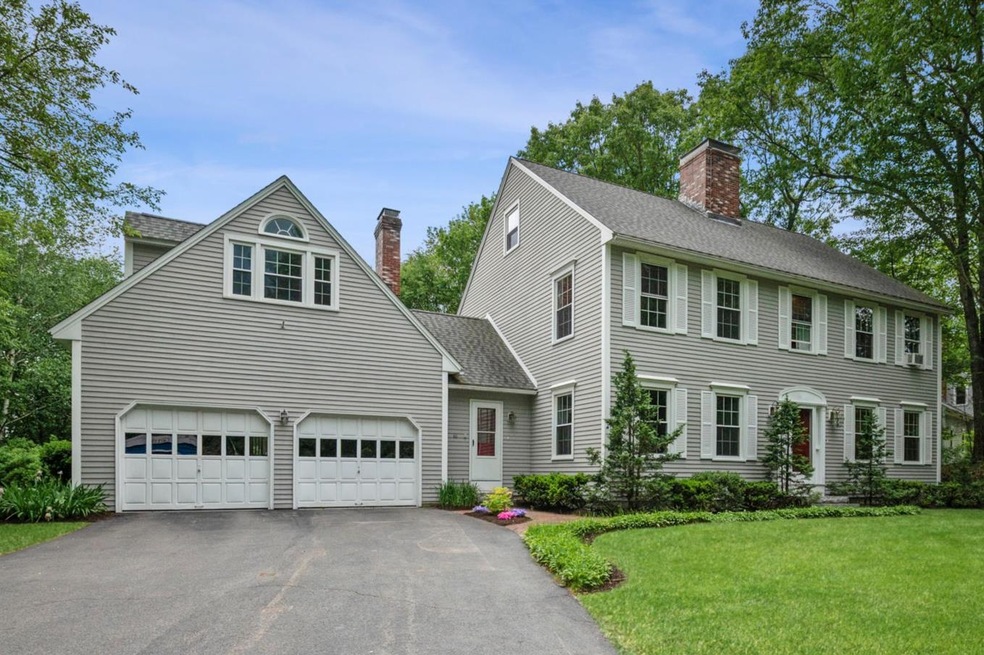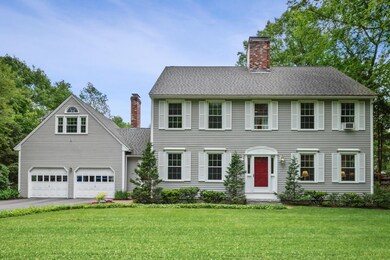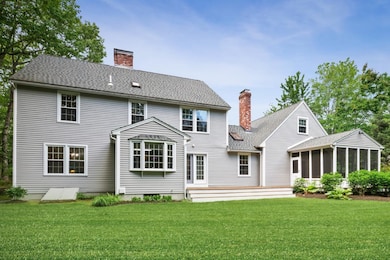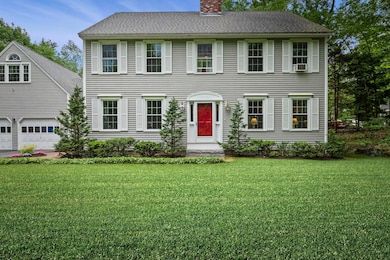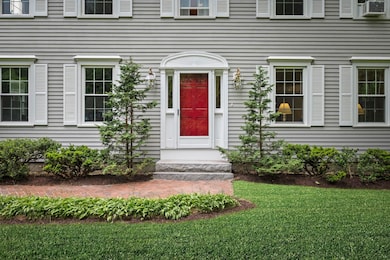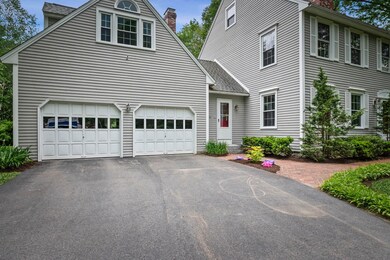
66 Hitching Post Ln Bedford, NH 03110
Northeast Bedford NeighborhoodEstimated payment $6,031/month
Highlights
- Colonial Architecture
- Deck
- Screened Porch
- Mckelvie Intermediate School Rated A
- Wood Flooring
- Baseboard Heating
About This Home
Welcome to a stunning colonial in Bedford! This timeless 4-bedroom, 3-bath, over 3,200 sqft gem boasts classic architecture, modern updates, and a beautifully landscaped lot in a picturesque and serene neighborhood. This home has been meticulously maintained and updated from the basement to the exterior including a newer roof and was recently painted inside and out. Enjoy natural red oak hardwood floors, spacious and large bedrooms, a gourmet kitchen with a downdraft stove and reverse osmosis system and a bright kitchen nook with cathedral ceilings and skylights overlooking the backyard, all within minutes of top schools and local amenities. The first floor also features a formal livingroom, family room with vaulted ceilings, two fireplaces, dining room and a first floor office. Over the garage is a large bonus room with new carpet and all 4 bedrooms with hardwood are upstairs with a full primary suite and a full bathroom with skylights and vaulted ceilings. This home is a must see! Delayed showings until the first open house this Saturday June 7th from 11am – 1pm.
Open House Schedule
-
Saturday, June 07, 202511:00 am to 1:00 pm6/7/2025 11:00:00 AM +00:006/7/2025 1:00:00 PM +00:00Open House this Saturday June 7th from 11am-1pm!Add to Calendar
Home Details
Home Type
- Single Family
Est. Annual Taxes
- $11,742
Year Built
- Built in 1986
Lot Details
- 1.73 Acre Lot
- Level Lot
- Property is zoned RA
Parking
- 2 Car Garage
Home Design
- Colonial Architecture
- Wood Frame Construction
- Architectural Shingle Roof
- Wood Siding
Interior Spaces
- Property has 2 Levels
- Screened Porch
- Basement
- Interior Basement Entry
- Dishwasher
Flooring
- Wood
- Tile
Bedrooms and Bathrooms
- 4 Bedrooms
Laundry
- Dryer
- Washer
Outdoor Features
- Deck
Utilities
- Baseboard Heating
- Hot Water Heating System
- Drilled Well
- Internet Available
- Cable TV Available
Listing and Financial Details
- Legal Lot and Block 20 / 109
- Assessor Parcel Number 20
Map
Home Values in the Area
Average Home Value in this Area
Tax History
| Year | Tax Paid | Tax Assessment Tax Assessment Total Assessment is a certain percentage of the fair market value that is determined by local assessors to be the total taxable value of land and additions on the property. | Land | Improvement |
|---|---|---|---|---|
| 2024 | $11,742 | $742,700 | $281,700 | $461,000 |
| 2023 | $10,992 | $742,700 | $281,700 | $461,000 |
| 2022 | $9,967 | $566,300 | $208,800 | $357,500 |
| 2021 | $9,706 | $566,300 | $208,800 | $357,500 |
| 2020 | $9,616 | $480,300 | $160,500 | $319,800 |
| 2019 | $9,102 | $480,300 | $160,500 | $319,800 |
| 2018 | $9,125 | $447,300 | $160,500 | $286,800 |
| 2017 | $8,458 | $447,300 | $160,500 | $286,800 |
| 2016 | $9,033 | $403,800 | $122,900 | $280,900 |
| 2015 | $9,190 | $403,800 | $122,900 | $280,900 |
| 2014 | $9,086 | $403,800 | $122,900 | $280,900 |
| 2013 | $8,952 | $403,800 | $122,900 | $280,900 |
Property History
| Date | Event | Price | Change | Sq Ft Price |
|---|---|---|---|---|
| 06/02/2025 06/02/25 | For Sale | $900,000 | -- | $281 / Sq Ft |
Purchase History
| Date | Type | Sale Price | Title Company |
|---|---|---|---|
| Warranty Deed | -- | None Available | |
| Warranty Deed | $257,500 | -- |
Mortgage History
| Date | Status | Loan Amount | Loan Type |
|---|---|---|---|
| Previous Owner | $50,000 | Credit Line Revolving | |
| Previous Owner | $190,000 | No Value Available |
Similar Homes in Bedford, NH
Source: PrimeMLS
MLS Number: 5044155
APN: BEDD-000020-000109-000020
- 78 Hitching Post Ln
- 40 Fairlane Dr
- 10 Maiden Ln
- 4 Jenkins Rd Unit Lot 31-4 - Saffron
- 4 Jenkins Rd Unit Lot 31-4 - The Silv
- 15 Roosevelt Dr
- 8 Jenkins Rd
- 7 Jenkins Rd
- 7 Jenkins Rd Unit Lot 7 - The Silvert
- 52 Hardy Rd
- 32 Wellesley Dr
- 17 Harvard Ln
- 17 Wheeler Farm Rd
- 19-08 Riddle Dr
- 19 Riddle Dr
- 163 Nashua Rd
- 14 Hunters Rd
- 273 N Amherst Rd
- 21 Wiggin Rd
- 59 Edinburgh Dr
