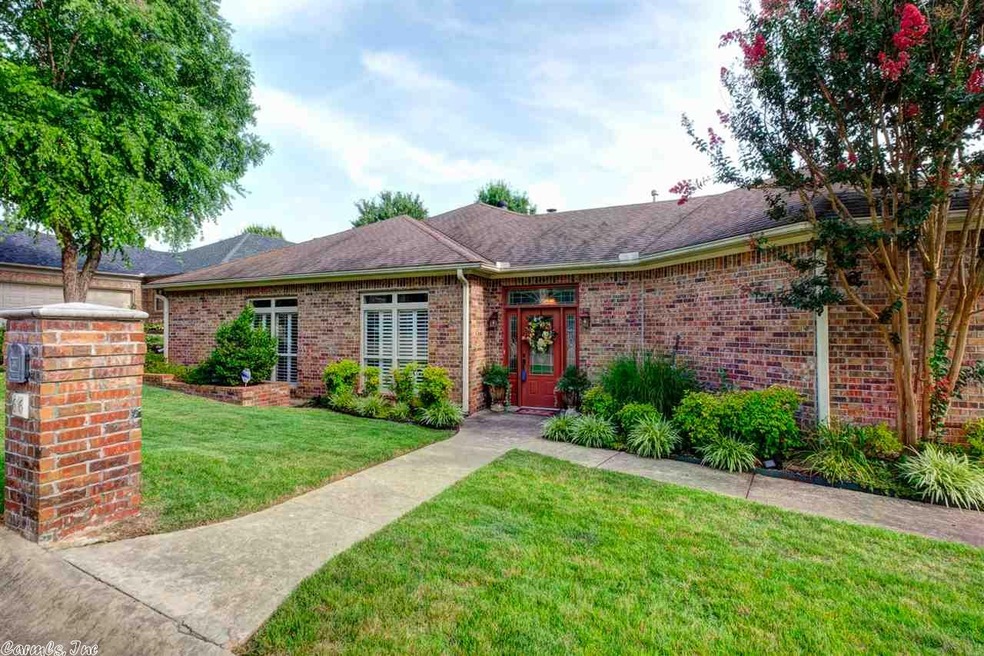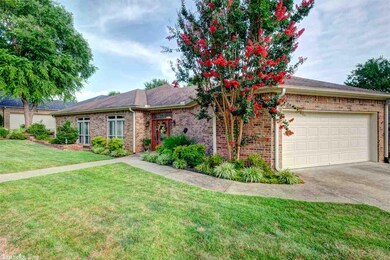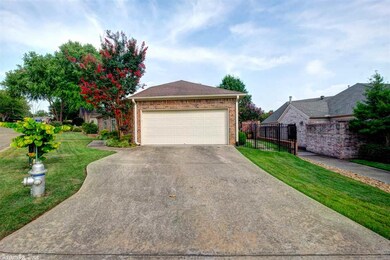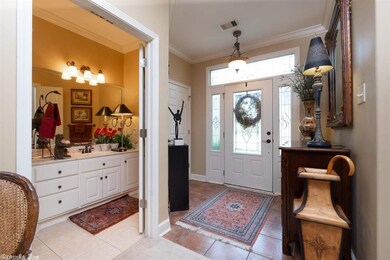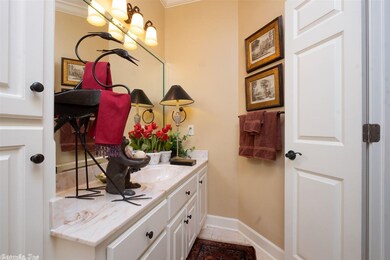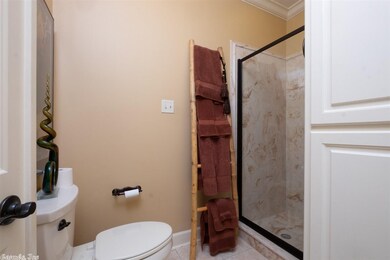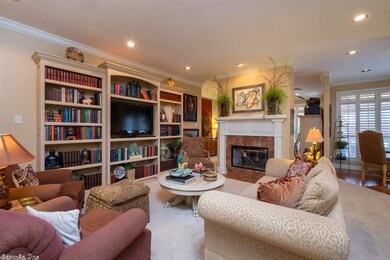
66 Hunters Green Cir Little Rock, AR 72211
Hillsborough NeighborhoodHighlights
- Sitting Area In Primary Bedroom
- Clubhouse
- Wood Flooring
- Gated Community
- Traditional Architecture
- Whirlpool Bathtub
About This Home
As of April 2024Amazing One level home on a corner lot in the Gated Neighborhood of Hunters Green. Two large master suites, both with large bathrooms and abundant walk in closets. Wonderful office, large living room, and dining room with double sided fireplace. Updated Kitchen and tons of storage. One of the largest and most Charming back patios and yards in the neighborhood. Access to walking paths, pool, club house, and green space, right outside the back door. Don't miss seeing this beautiful home.
Home Details
Home Type
- Single Family
Est. Annual Taxes
- $3,255
Year Built
- Built in 2006
Lot Details
- Wrought Iron Fence
- Brick Fence
- Landscaped
- Corner Lot
- Level Lot
- Sprinkler System
- Cleared Lot
HOA Fees
- $200 Monthly HOA Fees
Home Design
- Traditional Architecture
- Brick Exterior Construction
- Slab Foundation
- Architectural Shingle Roof
Interior Spaces
- 2,500 Sq Ft Home
- 1-Story Property
- Wired For Data
- Built-in Bookshelves
- Ceiling Fan
- Wood Burning Fireplace
- Gas Log Fireplace
- Insulated Windows
- Window Treatments
- Insulated Doors
- Great Room
- Family Room
- Formal Dining Room
- Home Office
- Attic Floors
Kitchen
- Eat-In Kitchen
- Breakfast Bar
- Stove
- Gas Range
- Microwave
- Plumbed For Ice Maker
- Dishwasher
- Disposal
Flooring
- Wood
- Carpet
- Tile
Bedrooms and Bathrooms
- 2 Bedrooms
- Sitting Area In Primary Bedroom
- Walk-In Closet
- 3 Full Bathrooms
- Whirlpool Bathtub
- Walk-in Shower
Laundry
- Laundry Room
- Washer Hookup
Home Security
- Home Security System
- Fire and Smoke Detector
Parking
- 2 Car Garage
- Automatic Garage Door Opener
Outdoor Features
- Patio
Schools
- Fulbright Elementary School
- Pinnacle View Middle School
- Central High School
Utilities
- Forced Air Zoned Heating and Cooling System
- Gas Water Heater
Community Details
Overview
- Other Mandatory Fees
- On-Site Maintenance
Amenities
- Clubhouse
Recreation
- Community Pool
- Bike Trail
Security
- Security Service
- Gated Community
Ownership History
Purchase Details
Home Financials for this Owner
Home Financials are based on the most recent Mortgage that was taken out on this home.Purchase Details
Home Financials for this Owner
Home Financials are based on the most recent Mortgage that was taken out on this home.Purchase Details
Home Financials for this Owner
Home Financials are based on the most recent Mortgage that was taken out on this home.Similar Homes in the area
Home Values in the Area
Average Home Value in this Area
Purchase History
| Date | Type | Sale Price | Title Company |
|---|---|---|---|
| Warranty Deed | $335,000 | Fidelity National Title Comp | |
| Warranty Deed | $325,000 | Lenders Title Company | |
| Deed | $65,000 | The Title Company |
Mortgage History
| Date | Status | Loan Amount | Loan Type |
|---|---|---|---|
| Previous Owner | $275,793 | FHA | |
| Previous Owner | $245,000 | Construction |
Property History
| Date | Event | Price | Change | Sq Ft Price |
|---|---|---|---|---|
| 04/10/2024 04/10/24 | Sold | $352,000 | -7.1% | $142 / Sq Ft |
| 03/25/2024 03/25/24 | For Sale | $379,000 | 0.0% | $153 / Sq Ft |
| 02/29/2024 02/29/24 | Pending | -- | -- | -- |
| 11/14/2023 11/14/23 | For Sale | $379,000 | +13.1% | $153 / Sq Ft |
| 08/14/2018 08/14/18 | Sold | $335,000 | -2.9% | $134 / Sq Ft |
| 08/13/2018 08/13/18 | Pending | -- | -- | -- |
| 07/03/2018 07/03/18 | For Sale | $345,000 | -- | $138 / Sq Ft |
Tax History Compared to Growth
Tax History
| Year | Tax Paid | Tax Assessment Tax Assessment Total Assessment is a certain percentage of the fair market value that is determined by local assessors to be the total taxable value of land and additions on the property. | Land | Improvement |
|---|---|---|---|---|
| 2023 | $3,764 | $60,644 | $12,000 | $48,644 |
| 2022 | $3,764 | $60,644 | $12,000 | $48,644 |
| 2021 | $3,791 | $53,770 | $13,700 | $40,070 |
| 2020 | $3,389 | $53,770 | $13,700 | $40,070 |
| 2019 | $3,389 | $53,770 | $13,700 | $40,070 |
| 2018 | $2,906 | $53,770 | $13,700 | $40,070 |
| 2017 | $2,906 | $53,770 | $13,700 | $40,070 |
| 2016 | $2,906 | $46,510 | $11,000 | $35,510 |
| 2015 | $3,260 | $46,510 | $11,000 | $35,510 |
| 2014 | $3,260 | $46,510 | $11,000 | $35,510 |
Agents Affiliated with this Home
-
Lynn Pangburn

Seller's Agent in 2024
Lynn Pangburn
CBRPM WLR
(501) 502-2444
5 in this area
128 Total Sales
-
Lance Waters
L
Buyer's Agent in 2024
Lance Waters
Diamond Rock Realty
(501) 554-6203
1 in this area
16 Total Sales
-
Lolly Honea

Seller's Agent in 2018
Lolly Honea
Keller Williams Realty LR Branch
(501) 960-4277
1 in this area
105 Total Sales
-
Michelle Miller

Buyer's Agent in 2018
Michelle Miller
Charlotte John Company (Little Rock)
(501) 837-5549
2 in this area
64 Total Sales
Map
Source: Cooperative Arkansas REALTORS® MLS
MLS Number: 18021148
APN: 43L-106-16-044-00
- 1322 Gleneagles Ln
- 7 Carrollton Ct
- 1805 Hillsborough Ln
- 12212 Rainwood Rd
- 108 Mergeron Ct
- 23 Morrison Ct
- 12100 Rainwood Rd
- 1408 Pickering Dr
- 4 Hunter Ct
- 11908 St Charles Blvd
- 12100 Rainwood Dr
- 10 Masters Cir
- 2111 Hinson Rd
- 1508 Hillsborough Ln
- 13200 Ridgehaven Rd
- 13 Pinehurst Cir
- 11808 Saint Charles Blvd
- 2112 Hinson Rd
- 2112 Hinson Rd
- 63 Valley Estates Dr
