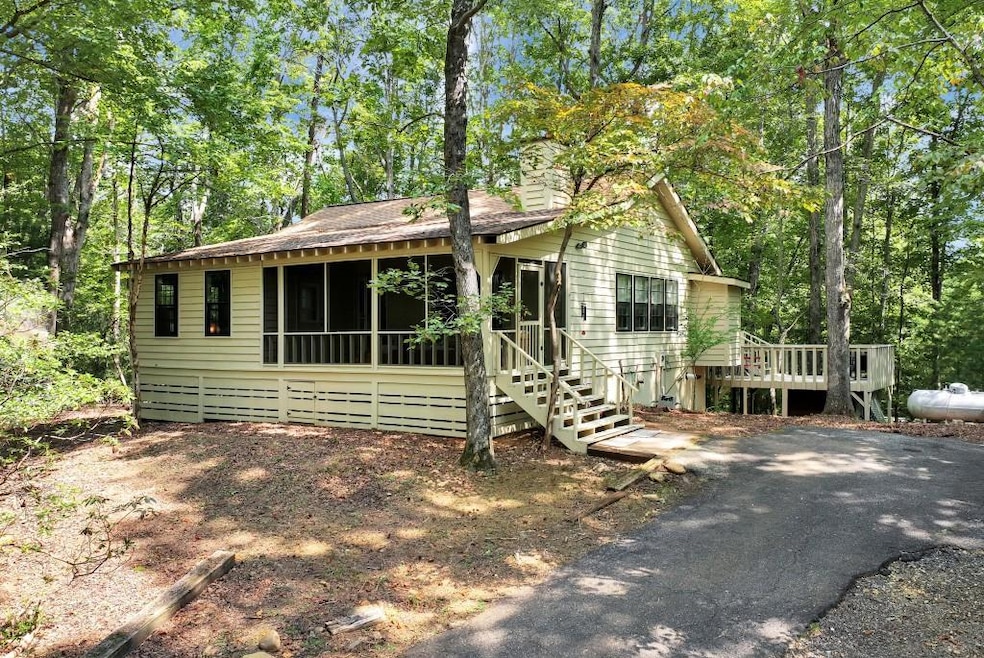66 Indian Trail Sautee Nacoochee, GA 30571
Estimated payment $1,802/month
Highlights
- Community Stables
- Open-Concept Dining Room
- RV or Boat Storage in Community
- White County Middle School Rated A-
- Fishing
- Sitting Area In Primary Bedroom
About This Home
This adorable mountain home retreat is nestled within the nature preserve of Skylake. Upon arrival, a large screened-in front porch greets you, providing an ideal setting to relax on cool evenings. Step inside to find a spacious, open-concept great room, kitchen, and dining area. The kitchen features new appliances and a central island. Two roomy bedrooms share a full bath, and just off the kitchen, an extra-large deck invites gatherings and social events. A versatile office or flex space adjoins the front bedroom. Below, the walk-in basement, accessible from outside, offers ample storage. Perched perfectly on a gentle lot, the home features a tankless water heater, recent LVP flooring, and updated mini-splits, all installed within the past two years. Fresh paint enhances the home's appeal. In the gated community of Skylake, enjoy amenities such as a pool, tennis and pickleball courts, hiking trails, waterfalls, fishing, kayaking, and numerous social gatherings at the clubhouse and pavilion.
Home Details
Home Type
- Single Family
Est. Annual Taxes
- $1,545
Year Built
- Built in 1984 | Remodeled
Lot Details
- 1.18 Acre Lot
- Property fronts a private road
- Private Yard
HOA Fees
- $248 Monthly HOA Fees
Home Design
- Cottage
- Cabin
- Slab Foundation
- Shingle Roof
- Wood Siding
Interior Spaces
- 1,044 Sq Ft Home
- 1-Story Property
- Beamed Ceilings
- Cathedral Ceiling
- Ceiling Fan
- Double Pane Windows
- Awning
- Open-Concept Dining Room
- Bonus Room
- Screened Porch
- Laminate Flooring
- Views of Woods
- Basement
- Crawl Space
- Laundry in Bathroom
Kitchen
- Open to Family Room
- Walk-In Pantry
- Gas Oven
- Self-Cleaning Oven
- Gas Range
- Dishwasher
- Kitchen Island
- Stone Countertops
- White Kitchen Cabinets
Bedrooms and Bathrooms
- Sitting Area In Primary Bedroom
- 2 Main Level Bedrooms
- Split Bedroom Floorplan
- 1 Full Bathroom
Home Security
- Security Gate
- Storm Windows
- Carbon Monoxide Detectors
- Fire and Smoke Detector
Parking
- 6 Parking Spaces
- Parking Pad
- Driveway
Outdoor Features
- Deck
Schools
- Mount Yonah Elementary School
- White County Middle School
- White County High School
Utilities
- Dehumidifier
- Zoned Heating and Cooling
- 220 Volts in Garage
- 110 Volts
- Shared Well
- Tankless Water Heater
- Septic Tank
- High Speed Internet
Listing and Financial Details
- Assessor Parcel Number 069 502
Community Details
Overview
- Skylake Poa
- Secondary HOA Phone (706) 878-2928
- Skylake Subdivision
- Community Lake
Recreation
- RV or Boat Storage in Community
- Tennis Courts
- Pickleball Courts
- Community Playground
- Swim or tennis dues are required
- Fishing
- Dog Park
- Community Stables
Additional Features
- Clubhouse
- Gated Community
Map
Home Values in the Area
Average Home Value in this Area
Tax History
| Year | Tax Paid | Tax Assessment Tax Assessment Total Assessment is a certain percentage of the fair market value that is determined by local assessors to be the total taxable value of land and additions on the property. | Land | Improvement |
|---|---|---|---|---|
| 2024 | $1,545 | $74,176 | $14,560 | $59,616 |
| 2023 | $1,449 | $63,872 | $14,560 | $49,312 |
| 2022 | $1,362 | $57,420 | $14,560 | $42,860 |
| 2021 | $1,321 | $49,280 | $14,560 | $34,720 |
| 2020 | $755 | $41,952 | $14,560 | $27,392 |
| 2019 | $757 | $41,952 | $14,560 | $27,392 |
| 2018 | $757 | $41,952 | $14,560 | $27,392 |
| 2017 | $744 | $41,600 | $16,608 | $24,992 |
| 2016 | $1,166 | $41,676 | $16,640 | $25,036 |
| 2015 | $1,268 | $118,770 | $16,640 | $30,868 |
| 2014 | $1,238 | $115,680 | $0 | $0 |
Property History
| Date | Event | Price | Change | Sq Ft Price |
|---|---|---|---|---|
| 09/19/2025 09/19/25 | For Sale | $269,900 | -- | $259 / Sq Ft |
Purchase History
| Date | Type | Sale Price | Title Company |
|---|---|---|---|
| Warranty Deed | $125,000 | -- | |
| Warranty Deed | $104,000 | -- | |
| Interfamily Deed Transfer | -- | -- |
Mortgage History
| Date | Status | Loan Amount | Loan Type |
|---|---|---|---|
| Previous Owner | $62,000 | New Conventional |
Source: First Multiple Listing Service (FMLS)
MLS Number: 7652517
APN: 069-502
- 300 Bittersweet
- 916 Sautee Trail
- 0 Pinecrest Rd Unit 7510515
- 0 Pinecrest Rd Unit 10441953
- 45K Blue Ridge Dr
- 4 Lower Gap Rd
- 277 Pinecrest Rd
- Lot 17 Lower Gap Rd Unit 17
- Lot 17 Lower Gap Rd
- 105 Laurelwood
- 1356 Woodbrier
- 451 Pinecrest Rd
- 725 Blue Ridge Dr
- 94 Grimes Nose
- 367 Woodbrier
- 310 Blue Ridge Dr
- 15D Woodbrier
- 231 Laurelwood
- 2219 Sautee Trail
- 120 Hawks Nest
- 40 Kuvasz Weg Unit B
- 2679 Highway 105
- 86 Horserange Vista Ct
- 3029 Georgia 17
- 58-74 Wanda Dr
- 119 Chattahoochee Winds Dr
- 1379 Sam Craven Rd
- 683 Grant St
- 130 Cameron Cir
- 2925 Orchard Dr
- 728 Us-441 Bus Hwy
- 210 Porter St
- 3029 Ga-17
- 103 Bent Grass Way
- 302 Hickory Ave Unit 302A
- 703 Hyde Park Ln
- 70 Town Creek View
- 149 Sierra Vista Cir
- 411 Baldwin Ct Apts
- 80 Bell St







