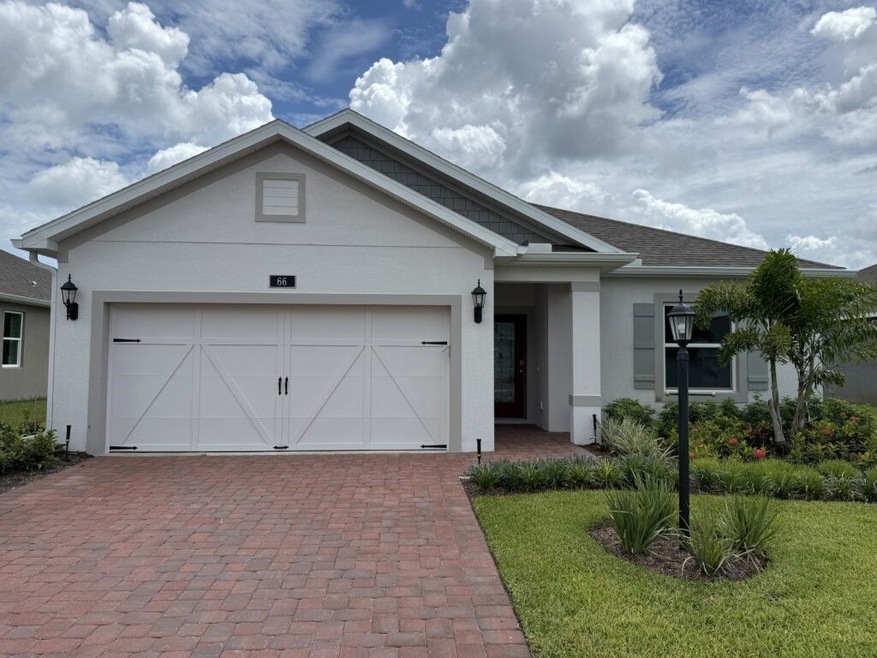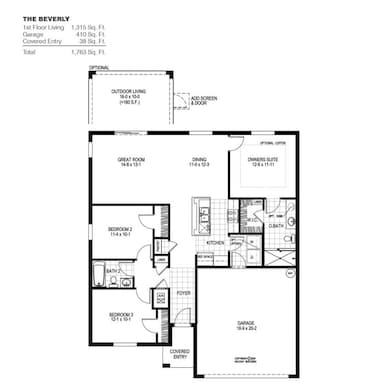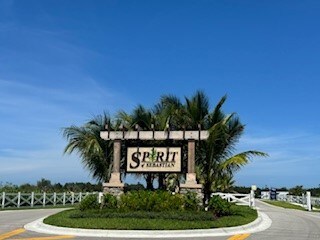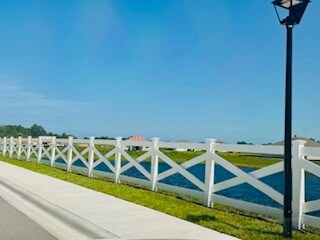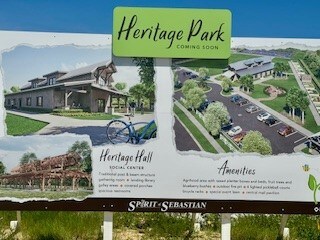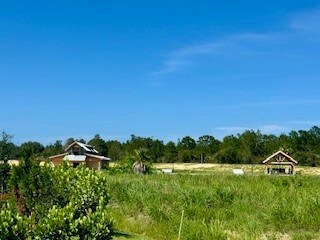66 Judah Ln Sebastian, FL 32958
Estimated payment $2,152/month
Highlights
- Gated Community
- Clubhouse
- Walk-In Closet
- Lake View
- Enclosed Patio or Porch
- Laundry Room
About This Home
READY NOW!!! HOME IS COMPLETE and AVAILABLE for IMMEDIATE MOVE-IN!! BEVERLY Model! This charming and cozy 3 bedroom 2 bath home comes equipped with a 2 car garage. This residence is perfect for those seeking a downsized or simpler lifestyle. At 1315 square feet of living space, the Beverly offers a thoughtfully designed floorplan that maximizes space and functionality. Spirit of Sebastian 42'' Cabinets, Quartz Countertops, Tile Floors, Screened Patio, Gated HOA includes Lawn Care. Includes one full year of builder's transferable warranty coverage and a 10-year limited structural warranty.
Listing Agent
Holiday Builders of Gulf Coast Brokerage Phone: 321-610-5940 License #3008295 Listed on: 05/19/2025
Home Details
Home Type
- Single Family
Est. Annual Taxes
- $319
Year Built
- Built in 2025
Lot Details
- West Facing Home
Parking
- 2 Car Garage
Home Design
- Shingle Roof
Interior Spaces
- 1,315 Sq Ft Home
- 1-Story Property
- Sliding Doors
- Lake Views
- Laundry Room
Kitchen
- Range
- Microwave
- Dishwasher
Flooring
- Carpet
- Tile
Bedrooms and Bathrooms
- 3 Bedrooms
- Walk-In Closet
- 2 Full Bathrooms
Outdoor Features
- Enclosed Patio or Porch
- Rain Gutters
Utilities
- Central Heating and Cooling System
- Electric Water Heater
Listing and Financial Details
- Home warranty included in the sale of the property
- Tax Lot 9
- Assessor Parcel Number 31390700008000000009.0
Community Details
Overview
- Association fees include ground maintenance
- Spirit Of Sebastian Association
- Spirit Of Sebastian Subdivision
Additional Features
- Clubhouse
- Gated Community
Map
Home Values in the Area
Average Home Value in this Area
Tax History
| Year | Tax Paid | Tax Assessment Tax Assessment Total Assessment is a certain percentage of the fair market value that is determined by local assessors to be the total taxable value of land and additions on the property. | Land | Improvement |
|---|---|---|---|---|
| 2024 | $319 | $63,750 | $63,750 | -- |
| 2023 | $319 | $14,844 | $14,844 | -- |
Property History
| Date | Event | Price | List to Sale | Price per Sq Ft |
|---|---|---|---|---|
| 11/19/2025 11/19/25 | Off Market | $403,123 | -- | -- |
| 07/21/2025 07/21/25 | For Sale | $403,123 | -- | $307 / Sq Ft |
Purchase History
| Date | Type | Sale Price | Title Company |
|---|---|---|---|
| Warranty Deed | $510,000 | Hb Title | |
| Warranty Deed | $510,000 | Hb Title |
Source: REALTORS® Association of Indian River County
MLS Number: 288179
APN: 31-39-07-00008-0000-00009.0
- Naples Plan at Sebastian Highlands - Cornerstone
- Charlotte Plan at Sebastian Highlands - Cornerstone
- Clearwater Plan at Sebastian Highlands - Cornerstone
- Captiva Plan at Sebastian Highlands - Cornerstone
- Cedar Plan at Sebastian Highlands - Cornerstone
- Siesta Plan at Sebastian Highlands - Cornerstone
- Crescent Plan at Sebastian Highlands - Cornerstone
- Delray Plan at Sebastian Highlands - Cornerstone
- Highland Plan at Sebastian Highlands - Cornerstone
- Sanibel Plan at Sebastian Highlands - Cornerstone
- Majestic Plan at Sebastian Highlands - Value
- Foxtail Plan at Sebastian Highlands - Value
- Sago Plan at Sebastian Highlands - Value
- 56 Judah Ln
- Adeline Plan at Spirit of Sebastian
- Baymont Plan at Spirit of Sebastian
- Peterson Cove Plan at Spirit of Sebastian
- Panama Plan at Spirit of Sebastian
- Sandalwood Plan at Spirit of Sebastian
- Sanibel Spirit Plan at Spirit of Sebastian - Judah Landing
- 81 White Pelican Ln
- 11330 S Indian River Dr Unit 20
- 6061 N River Run Dr Unit 6061
- 6350 River Run Dr Unit D2
- 831 Bailey Dr
- 301 S Wimbrow Dr
- 301 S Wimbrow Dr Unit B
- 6124 River Run Dr
- 105 Briarcliff Cir
- 310 Pineapple St
- 955 Schumann Dr
- 936 Louisiana Ave Unit B
- 954 Louisiana Ave
- 948 Louisiana Ave
- 6155 S Mirror Lake Dr Unit 202
- 6175 S Mirror Lake Dr Unit 208
- 6175 S Mirror Lake Dr Unit 307
- 310 Briarcliff Cir
- 526 Frink Ave
- 6385 105th Place
