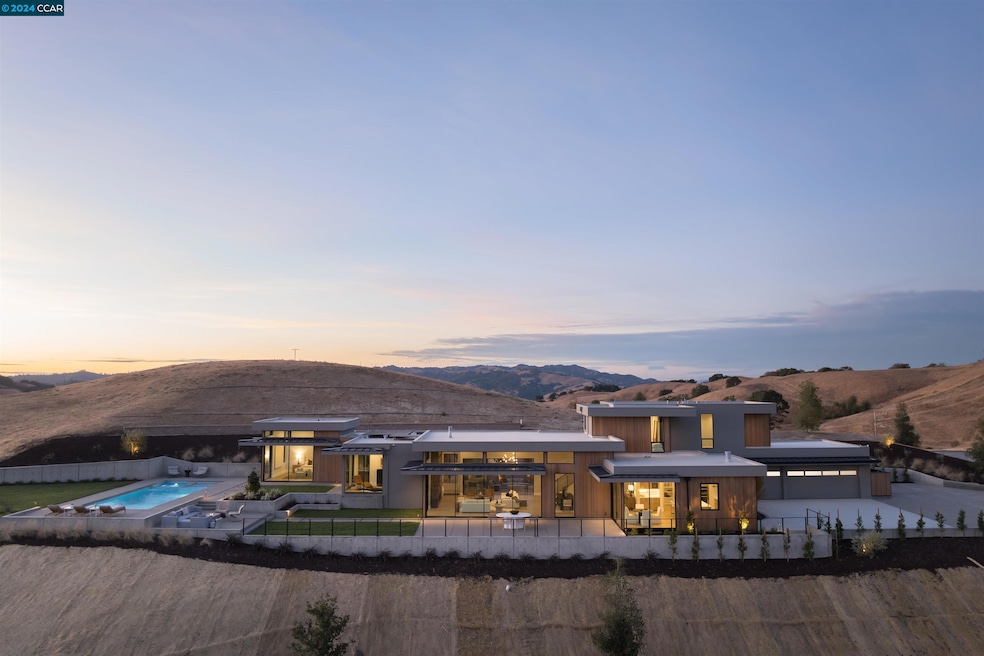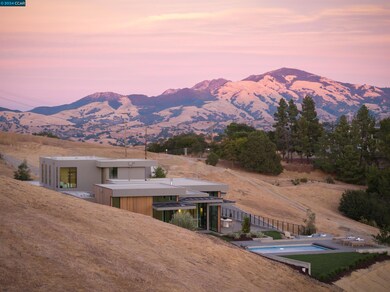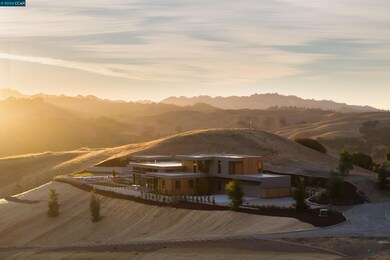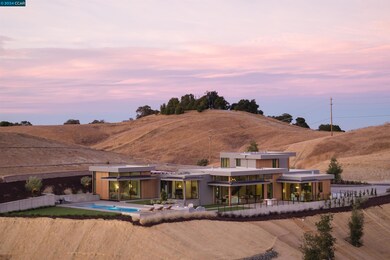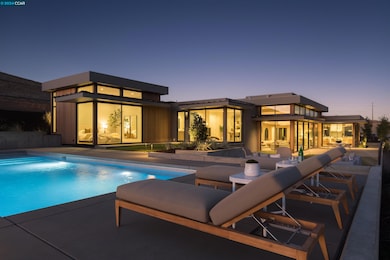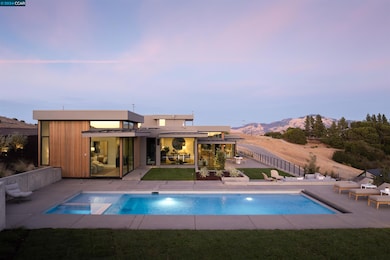
66 Lucas Ranch Rd Lafayette, CA 94549
Rossmoor NeighborhoodHighlights
- New Construction
- In Ground Pool
- Custom Home
- Burton Valley Elementary School Rated A
- Solar Power System
- 5.4 Acre Lot
About This Home
As of February 2025Perched atop a private ascent, this exceptional modern masterpiece is the latest home by Diamond Construction, whose attention to detail, defined by their 1/32" promise is reminiscent of a bygone era. Designed to embrace the ridgeline overlooking the undulating hillside, this home boasts staggering views at every turn. A combination of the highest build quality available, functional biophilic design by renowned Architect, Michael Gale, & planned for long term sustainability it delivers an ethereal experience within its natural surroundings. Seamless custom rift oak flooring, full-height windows & terrestrial material selections by LMK Interiors reflect & engage natural light patterns throughout the day. Revel in an entertainer’s kitchen featuring Lignapal cabinetry, a large island with Calacatta Cremo honed marble, Miele appliances, 8-burner gas range & hidden pantry. Sliding panels in the great room & kitchen glide with ease so you can entertain & enjoy the elevated indoor-outdoor lifestyle. The pool & attached spa, with its oversized Baja shelf, offer the perfect spot for relaxation at any time of day. Primary & office located on the main floor. Secluded, yet minutes from modern conveniences, you’ll be a world away - right at home.
Home Details
Home Type
- Single Family
Est. Annual Taxes
- $11,622
Year Built
- Built in 2024 | New Construction
Lot Details
- 5.4 Acre Lot
- Landscaped
- Secluded Lot
- Rectangular Lot
- Paved or Partially Paved Lot
- Lot Sloped Down
- Sprinklers Throughout Yard
- Back Yard
HOA Fees
- $392 Monthly HOA Fees
Parking
- 3 Car Attached Garage
- Garage Door Opener
- Parking Lot
- Off-Street Parking
Home Design
- Custom Home
- Modern Architecture
- Wood Siding
- Stucco
Interior Spaces
- Multi-Level Property
- Gas Fireplace
- Family Room Off Kitchen
- Living Room with Fireplace
- Dining Area
- Home Office
Kitchen
- Eat-In Kitchen
- Built-In Double Oven
- Free-Standing Range
- Microwave
- Dishwasher
- Kitchen Island
- Solid Surface Countertops
- Disposal
Flooring
- Wood
- Tile
Bedrooms and Bathrooms
- 5 Bedrooms
Laundry
- Dryer
- Washer
Home Security
- Prewired Security
- Carbon Monoxide Detectors
- Fire and Smoke Detector
- Fire Sprinkler System
Pool
- In Ground Pool
- Gas Heated Pool
- Gunite Pool
- Pool Cover
Utilities
- Zoned Heating and Cooling
- Gas Water Heater
Additional Features
- Solar Power System
- Exterior Lighting
Listing and Financial Details
- Assessor Parcel Number 2382100044
Community Details
Overview
- Not Listed Association, Phone Number (925) 937-1011
- Built by Diamond
- Burton Valley Subdivision
Recreation
- Trails
Ownership History
Purchase Details
Home Financials for this Owner
Home Financials are based on the most recent Mortgage that was taken out on this home.Map
Similar Home in Lafayette, CA
Home Values in the Area
Average Home Value in this Area
Purchase History
| Date | Type | Sale Price | Title Company |
|---|---|---|---|
| Grant Deed | $7,850,000 | First American Title |
Mortgage History
| Date | Status | Loan Amount | Loan Type |
|---|---|---|---|
| Previous Owner | $4,200,000 | Construction |
Property History
| Date | Event | Price | Change | Sq Ft Price |
|---|---|---|---|---|
| 02/26/2025 02/26/25 | Sold | $7,850,000 | -7.6% | $1,640 / Sq Ft |
| 01/17/2025 01/17/25 | Pending | -- | -- | -- |
| 10/21/2024 10/21/24 | For Sale | $8,495,000 | -- | $1,774 / Sq Ft |
Tax History
| Year | Tax Paid | Tax Assessment Tax Assessment Total Assessment is a certain percentage of the fair market value that is determined by local assessors to be the total taxable value of land and additions on the property. | Land | Improvement |
|---|---|---|---|---|
| 2024 | $11,622 | $872,173 | $627,173 | $245,000 |
| 2023 | $8,020 | $614,876 | $614,876 | $0 |
| 2022 | $7,891 | $602,820 | $602,820 | $0 |
| 2021 | $7,674 | $591,000 | $591,000 | $0 |
| 2019 | $7,342 | $573,472 | $573,472 | $0 |
| 2018 | $7,097 | $562,228 | $562,228 | $0 |
| 2017 | $2,781 | $168,518 | $168,518 | $0 |
| 2016 | $2,717 | $165,214 | $165,214 | $0 |
| 2015 | -- | $162,733 | $162,733 | $0 |
| 2014 | $2,629 | $159,546 | $159,546 | $0 |
Source: Contra Costa Association of REALTORS®
MLS Number: 41077087
APN: 238-210-004-4
- 3159 Lucas Dr
- 3123 Indian Way
- 5 Leeward Glen Rd
- 1710 Stanley Dollar Dr Unit 2A
- 149 Castle Ct
- 545 Silverado Dr
- 559 Silverado Dr
- 1372 Rockledge Ln Unit 6
- 1459 Rockledge Ln Unit 4
- 1443 Rockledge Ln Unit 6
- 575 Morecroft Rd
- 1501 Rockledge Ln Unit 2
- 617 Huntleigh Dr
- 1458 Stanley Dollar Dr Unit 2B
- 539 Silverado Dr
- 1549 Oakmont Dr Unit 12
- 1517 Oakmont Dr Unit 3
- 1348 Running Springs Rd Unit 4
- 1601 Oakmont Dr Unit 4
- 1601 Oakmont Dr Unit 6
