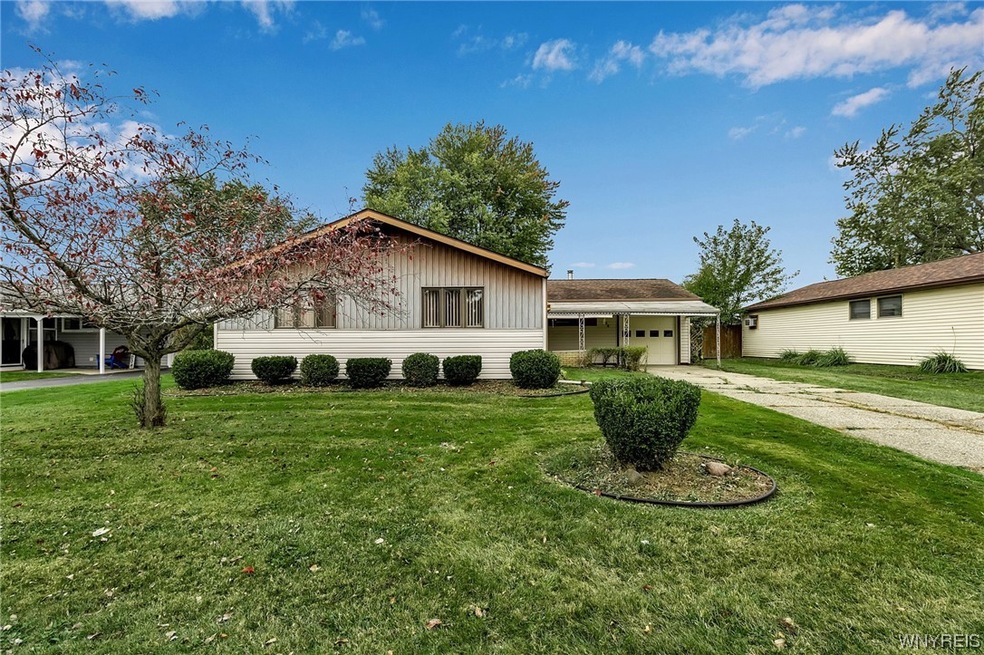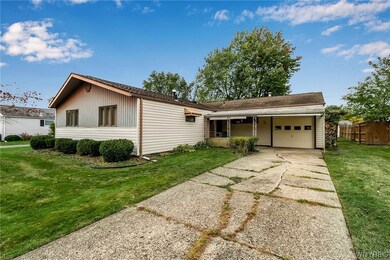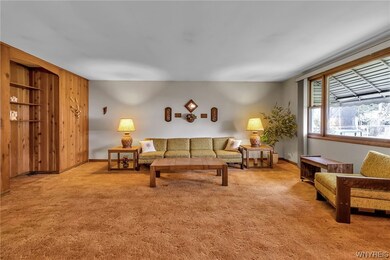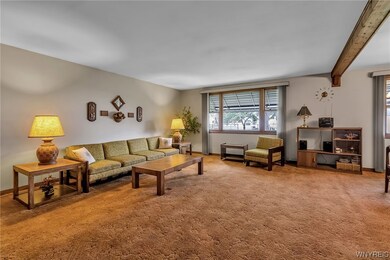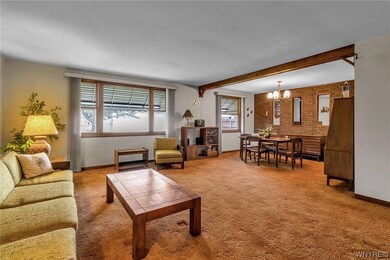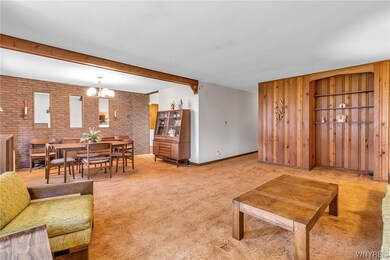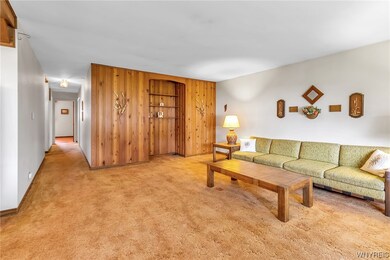
$249,900
- 3 Beds
- 1 Bath
- 1,520 Sq Ft
- 78 Michele Dr
- Depew, NY
Welcome to this beautifully maintained 3-bedroom, 1-bath home located on a quiet street in Depew, within the highly sought-after Lancaster School District. Pride of ownership shines throughout this charming property, featuring all-new landscaping complete with strawberry bushes, a thriving vegetable garden, and lush perennial flower beds. Step outside to enjoy a spacious new concrete patio,
Kim Pasierb Howard Hanna WNY Inc.
