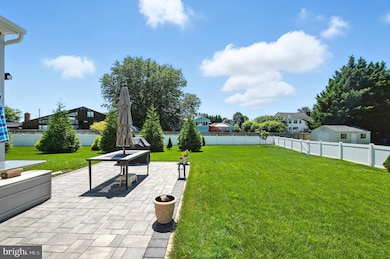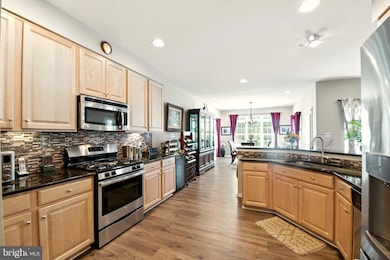66 Mischief Ln Smyrna, DE 19977
Estimated payment $2,973/month
Highlights
- Open Floorplan
- High Ceiling
- Porch
- Contemporary Architecture
- Stainless Steel Appliances
- 3 Car Attached Garage
About This Home
SIDE ENTRY 3 CAR GARAGE!!! Don't miss this lovingly maintained and upgraded single-level home in the sought-after Lake Como Woods community. This residence features a screened front porch, 9-foot ceilings, recessed lighting, and an open floor plan with abundant storage and natural light. Recent updates include all new carpeting, new vinyl flooring, and a freshly updated kitchen with wood cabinetry, stainless steel appliances, gas cooking, stylish backsplash, beverage fridge, and newer garbage disposal. The inviting living room flows seamlessly to the kitchen and spacious dining room, highlighted by a new chandelier and access to the rear patio. The Primary Suite offers a walk-in closet with custom shelving and an ensuite bath with new flooring and a newly tiled tub. The expansive basement is ready to be finished to suit your needs, including a 3-piece rough-in for a future bathroom, plus a Bilco door to backyard. Outdoors, enjoy a private fenced yard with beautifully maintained landscaping, easily cared for with the included well irrigation system—no water bill for lawn and garden care. Conveniently located near shopping, dining, and major routes 1, 13, and 301. *Mortgage savings may be available for buyers of this listing.*
Listing Agent
William Sladek
(302) 494-8100 Bill@DEnewhomes.com Redfin Corporation License #RS-0017340 Listed on: 08/12/2025
Home Details
Home Type
- Single Family
Est. Annual Taxes
- $1,994
Year Built
- Built in 2015
Lot Details
- 0.38 Acre Lot
- Lot Dimensions are 76.21 x 185.45
- Property is Fully Fenced
HOA Fees
- $45 Monthly HOA Fees
Parking
- 3 Car Attached Garage
- Side Facing Garage
- Driveway
Home Design
- Contemporary Architecture
- Shingle Roof
- Vinyl Siding
- Concrete Perimeter Foundation
Interior Spaces
- 2,246 Sq Ft Home
- Property has 1 Level
- Open Floorplan
- High Ceiling
- Recessed Lighting
- Electric Fireplace
- Entrance Foyer
- Living Room
- Dining Room
- Luxury Vinyl Plank Tile Flooring
- Unfinished Basement
Kitchen
- Self-Cleaning Oven
- Built-In Range
- Microwave
- Dishwasher
- Stainless Steel Appliances
- Disposal
Bedrooms and Bathrooms
- 4 Main Level Bedrooms
Laundry
- Laundry Room
- Laundry on main level
Outdoor Features
- Screened Patio
- Porch
Utilities
- Forced Air Heating and Cooling System
- Cooling System Utilizes Natural Gas
- Natural Gas Water Heater
Community Details
- Association fees include snow removal, common area maintenance
- Lake Como Woods Maint Corp HOA
- Lake Como Woods Subdivision
Listing and Financial Details
- Tax Lot 3400-000
- Assessor Parcel Number DC-17-01901-01-3400-000
Map
Home Values in the Area
Average Home Value in this Area
Property History
| Date | Event | Price | List to Sale | Price per Sq Ft | Prior Sale |
|---|---|---|---|---|---|
| 08/25/2025 08/25/25 | Price Changed | $525,000 | -4.5% | $234 / Sq Ft | |
| 08/12/2025 08/12/25 | For Sale | $550,000 | +17.0% | $245 / Sq Ft | |
| 05/13/2022 05/13/22 | Sold | $470,000 | +1.0% | $207 / Sq Ft | View Prior Sale |
| 04/04/2022 04/04/22 | Pending | -- | -- | -- | |
| 03/21/2022 03/21/22 | For Sale | $465,500 | -- | $205 / Sq Ft |
Source: Bright MLS
MLS Number: DEKT2040084
- 31 W Cook Ave
- 14 Malvern Ln
- 16 Bonnie Ct
- 264 Golden Plover Dr
- 267 Doylestown
- 133 W South St Unit 1
- 631 W Mount Vernon St
- 324 W North St
- 30 Kristin Ct
- 107 Summer Dr
- 109 Summer Dr
- 88 Smyrna Ave
- 17 Providence Dr
- 433 Main St
- 3 Kenton Cir
- 61 Pom Run Dr Unit 3
- 84 Laks Ct
- 422 Fletcher Dr
- 200 Evelyndale Dr
- 588 Gum Bush Rd







