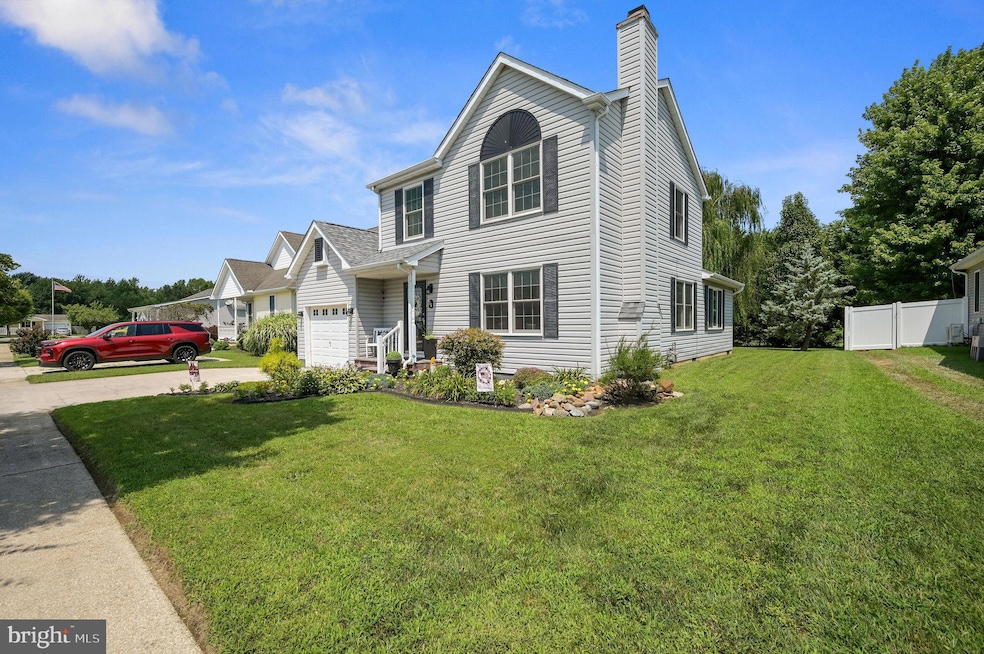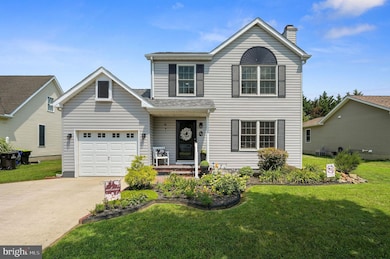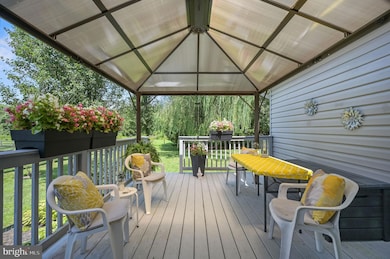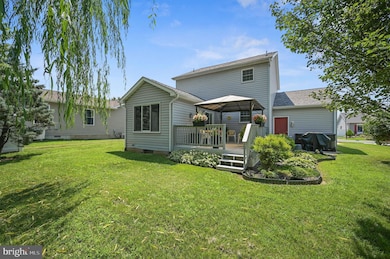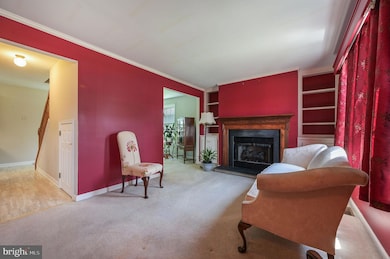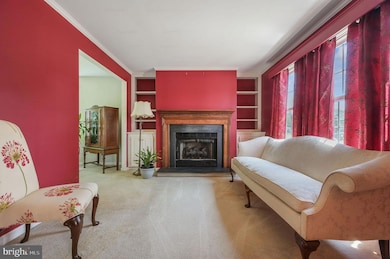66 N Longwood Ln Clayton, DE 19938
Estimated payment $1,936/month
Highlights
- Deck
- 1 Fireplace
- Living Room
- Traditional Architecture
- 1 Car Attached Garage
- Forced Air Heating and Cooling System
About This Home
Discover a well-maintained three-bedroom, two-and-a-half-bath home in a peaceful Clayton community. Built in 2000, this property offers 1,440 sq. ft. of comfortable living space with practical updates and a layout designed for everyday convenience. The main level includes an inviting living area, a dedicated dining space, and a well-appointed kitchen with plenty of storage. A main-floor laundry area adds functionality. Upstairs, all three bedrooms are grouped together, including a spacious main bedroom with a walk-in closet and private full bath. The outdoor space is a standout feature. Enjoy a large deck with an attached gazebo that creates an excellent setting for relaxing or entertaining. The rear yard provides a pleasant backdrop with room for outdoor enjoyment. Additional features include an attached one-car garage and low-maintenance exterior finishes. Located on a lot just over 8,200 sq. ft., this home offers comfort, flexibility, and a welcoming environment within an established neighborhood. Step outside to a standout deck with gazebo—ideal for relaxing or entertaining. The outdoor space offers privacy and a peaceful setting for enjoying all seasons.
Listing Agent
(302) 359-9790 anomanewmanbrg@gmail.com Bryan Realty Group License #RS0039348 Listed on: 08/08/2025
Home Details
Home Type
- Single Family
Est. Annual Taxes
- $1,046
Year Built
- Built in 2000
Lot Details
- 8,276 Sq Ft Lot
- Back and Front Yard
- Property is in good condition
HOA Fees
- $13 Monthly HOA Fees
Parking
- 1 Car Attached Garage
- Garage Door Opener
Home Design
- Traditional Architecture
- Shingle Roof
- Vinyl Siding
- Concrete Perimeter Foundation
Interior Spaces
- 1,440 Sq Ft Home
- Property has 2 Levels
- 1 Fireplace
- Family Room
- Living Room
- Dining Room
- Carpet
- Laundry on main level
Kitchen
- Built-In Range
- Dishwasher
Bedrooms and Bathrooms
- 3 Bedrooms
- En-Suite Bathroom
Outdoor Features
- Deck
Utilities
- Forced Air Heating and Cooling System
- 200+ Amp Service
- Natural Gas Water Heater
- Municipal Trash
Listing and Financial Details
- Tax Lot 2700-000
- Assessor Parcel Number 30400918012700000
Map
Home Values in the Area
Average Home Value in this Area
Tax History
| Year | Tax Paid | Tax Assessment Tax Assessment Total Assessment is a certain percentage of the fair market value that is determined by local assessors to be the total taxable value of land and additions on the property. | Land | Improvement |
|---|---|---|---|---|
| 2025 | $634 | $248,100 | $51,100 | $197,000 |
| 2024 | $634 | $248,100 | $51,100 | $197,000 |
| 2023 | $618 | $38,500 | $4,000 | $34,500 |
| 2022 | $588 | $38,500 | $4,000 | $34,500 |
| 2021 | $579 | $38,500 | $4,000 | $34,500 |
| 2020 | $518 | $38,500 | $4,000 | $34,500 |
| 2019 | $522 | $38,500 | $4,000 | $34,500 |
| 2018 | $522 | $38,500 | $4,000 | $34,500 |
| 2017 | $854 | $38,500 | $0 | $0 |
| 2016 | $866 | $38,500 | $0 | $0 |
| 2015 | $869 | $38,500 | $0 | $0 |
| 2014 | $814 | $38,500 | $0 | $0 |
Property History
| Date | Event | Price | List to Sale | Price per Sq Ft |
|---|---|---|---|---|
| 12/04/2025 12/04/25 | Price Changed | $350,000 | -4.1% | $243 / Sq Ft |
| 09/01/2025 09/01/25 | Price Changed | $365,000 | -2.7% | $253 / Sq Ft |
| 08/08/2025 08/08/25 | For Sale | $375,000 | -- | $260 / Sq Ft |
Purchase History
| Date | Type | Sale Price | Title Company |
|---|---|---|---|
| Deed | $30,000 | -- |
Source: Bright MLS
MLS Number: DEKT2039898
APN: 3-04-00918-01-2700-000
- 8 Rehoboth Cir
- 15 Clayton Dr
- 16 Clayton Dr
- 3 Clayton Dr
- 282 Andare Blvd
- 381 Duck Creek Pkwy
- 76 Volpe Way
- 410 West St
- 89 Wheeler Cir
- 16 Annie Gillis Ln
- 501 West St
- 95 Spelt Dr
- 40 Trala St
- 5087 Wheatleys Pond Rd
- 1966 Vandyke Greenspring Rd
- 722 W Glenwood Ave
- 27 Preston Ln
- 652 W Glenwood Ave
- 938 Tamara Dr
- 324 W North St
- 61 Pom Run Dr Unit 3
- 433 Main St
- 88 Smyrna Ave
- 109 Summer Dr
- 107 Summer Dr
- 382 Paul Dr
- 17 Providence Dr
- 631 W Mount Vernon St
- 324 W North St
- 133 W South St Unit 1
- 14 Malvern Ln
- 16 Bonnie Ct
- 264 Golden Plover Dr
- 84 Laks Ct
- 422 Fletcher Dr
- 588 Gum Bush Rd
- 200 Evelyndale Dr
- 338 Camerton Ln
- 1015 Robinson Rd
- 1700 N Dupont Hwy
