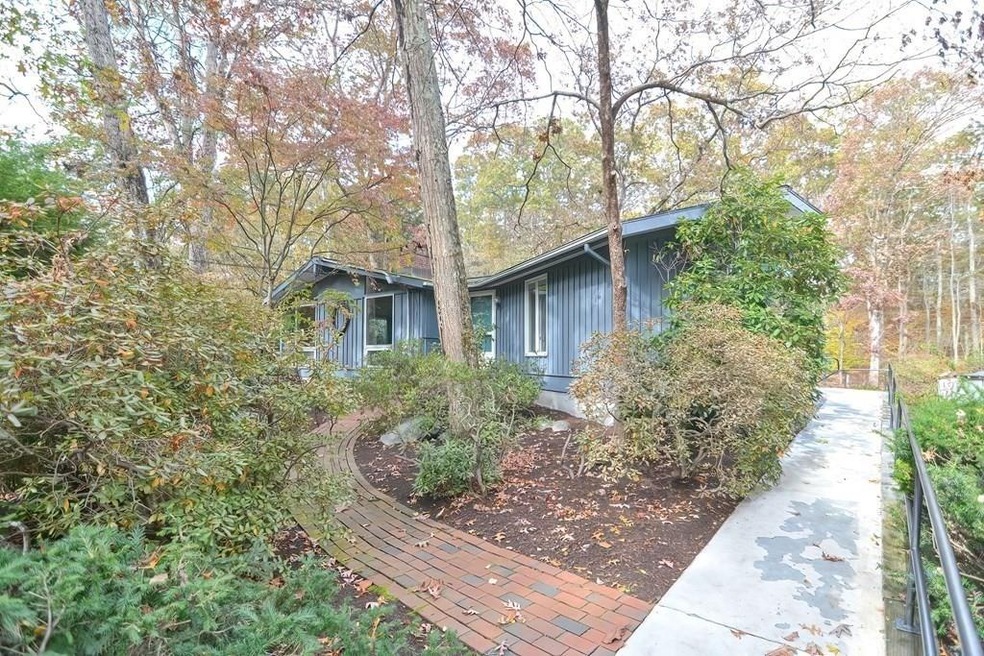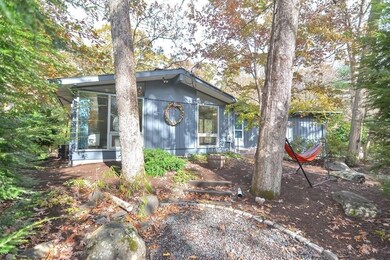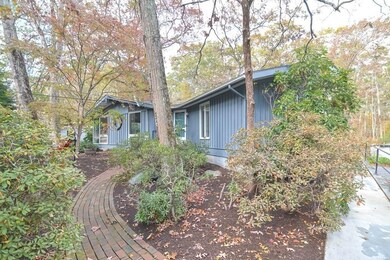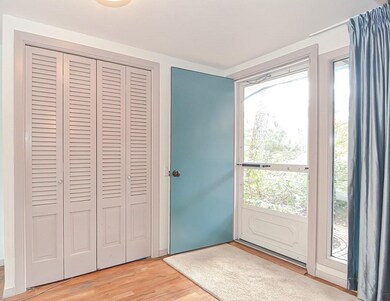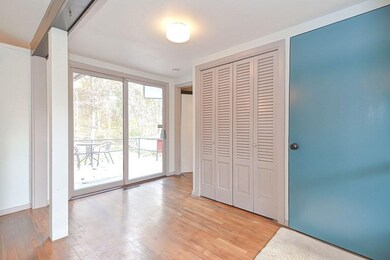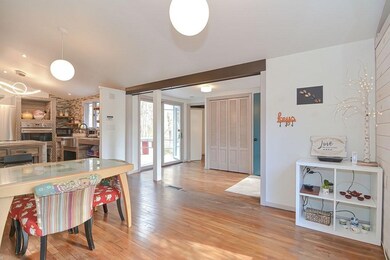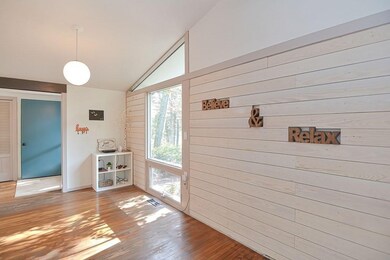
66 Nathaniel Paine Rd Attleboro, MA 02703
Estimated Value: $617,000 - $662,860
Highlights
- Deck
- Patio
- Forced Air Heating and Cooling System
- Marble Flooring
- Security Service
- Water Softener
About This Home
As of December 2020Rare Find! Mid-Century Modern Contemporary Ranch Designed by Prominent Architect Augie Schaeffer. This architectural gem combines the glamour of yesteryear w/ modern amenities of today.Features include; an open & airy floor plan, sophisticated & cool angular lines, vaulted ceilings,exposed beams & cozy wood burning fireplace The floor to ceiling windows flow effortlessly from inside to out combining the natural beauty& light of the outdoors w/indoor spaces.The main floor plan is great for entertaining & boasts a recently updated master chef's kitchen w/Viking Professional Series 5 gas cooktop & wall oven,SS appliances, recessed lighting, glass tile, & concrete & tile counters.The layout is fantastic w/4 bedrooms that could easily accommodate multi-generational living. Relax & unwind in the updated bath(s) w/soaking tub, marble tile, walk in pebble shower, recessed lighting, & rain shower. LL features family, laundry area and 1/2 bath w/expansive windows and sliders to private oasis
Last Agent to Sell the Property
Berkshire Hathaway HomeServices Evolution Properties Listed on: 11/04/2020

Home Details
Home Type
- Single Family
Est. Annual Taxes
- $8,121
Year Built
- Built in 1959
Lot Details
- Property is zoned R1
Kitchen
- Built-In Oven
- Cooktop with Range Hood
- ENERGY STAR Qualified Refrigerator
Flooring
- Wood
- Laminate
- Marble
Laundry
- ENERGY STAR Qualified Dryer
- ENERGY STAR Qualified Washer
Outdoor Features
- Deck
- Patio
Utilities
- Forced Air Heating and Cooling System
- Electric Baseboard Heater
- Heating System Uses Oil
- Water Holding Tank
- Water Softener
- Sewer Inspection Required for Sale
- Private Sewer
- Cable TV Available
Additional Features
- Basement
Community Details
- Security Service
Ownership History
Purchase Details
Home Financials for this Owner
Home Financials are based on the most recent Mortgage that was taken out on this home.Purchase Details
Home Financials for this Owner
Home Financials are based on the most recent Mortgage that was taken out on this home.Purchase Details
Similar Homes in Attleboro, MA
Home Values in the Area
Average Home Value in this Area
Purchase History
| Date | Buyer | Sale Price | Title Company |
|---|---|---|---|
| Adamick Anthony | $480,000 | None Available | |
| Gao Yang | $313,000 | -- | |
| Pheeney Sara L | -- | -- |
Mortgage History
| Date | Status | Borrower | Loan Amount |
|---|---|---|---|
| Open | Adamick Anthony | $467,398 | |
| Previous Owner | Gao Yang | $297,350 |
Property History
| Date | Event | Price | Change | Sq Ft Price |
|---|---|---|---|---|
| 12/21/2020 12/21/20 | Sold | $480,000 | +2.3% | $215 / Sq Ft |
| 11/14/2020 11/14/20 | Pending | -- | -- | -- |
| 11/04/2020 11/04/20 | For Sale | $469,000 | +49.8% | $210 / Sq Ft |
| 09/21/2017 09/21/17 | Sold | $313,000 | +4.3% | $140 / Sq Ft |
| 01/25/2017 01/25/17 | Pending | -- | -- | -- |
| 01/12/2017 01/12/17 | For Sale | $300,000 | -- | $134 / Sq Ft |
Tax History Compared to Growth
Tax History
| Year | Tax Paid | Tax Assessment Tax Assessment Total Assessment is a certain percentage of the fair market value that is determined by local assessors to be the total taxable value of land and additions on the property. | Land | Improvement |
|---|---|---|---|---|
| 2025 | $8,121 | $647,100 | $173,000 | $474,100 |
| 2024 | $7,545 | $592,700 | $155,700 | $437,000 |
| 2023 | $7,289 | $532,400 | $157,400 | $375,000 |
| 2022 | $6,920 | $478,900 | $149,900 | $329,000 |
| 2021 | $5,014 | $338,800 | $144,400 | $194,400 |
| 2020 | $4,832 | $331,900 | $137,800 | $194,100 |
| 2019 | $4,615 | $325,900 | $135,300 | $190,600 |
| 2018 | $4,496 | $303,400 | $130,800 | $172,600 |
| 2017 | $4,116 | $282,900 | $127,500 | $155,400 |
| 2016 | $3,807 | $256,900 | $119,000 | $137,900 |
| 2015 | $3,805 | $258,700 | $119,000 | $139,700 |
| 2014 | $3,543 | $238,600 | $113,900 | $124,700 |
Agents Affiliated with this Home
-
Elizabeth Schultz

Seller's Agent in 2020
Elizabeth Schultz
Berkshire Hathaway HomeServices Evolution Properties
(508) 269-6641
40 Total Sales
-
Lindsey & Associates Realty Team

Buyer's Agent in 2020
Lindsey & Associates Realty Team
Keller Williams Realty Boston-Metro | Back Bay
(617) 288-1042
150 Total Sales
-
Donna Haynes Dwyer

Seller's Agent in 2017
Donna Haynes Dwyer
eXp Realty
(508) 272-1243
36 Total Sales
Map
Source: MLS Property Information Network (MLS PIN)
MLS Number: 72752982
APN: ATTL-000088-000000-000062
- 1390 Park St
- 0 Coleman Ave
- 3 Wilmarth St
- 44 Prospect Ave
- 21 Prospect Ave
- 70 Steere St
- 1147 Oakhill Ave
- 21 Park St
- 1010 Oakhill Ave
- 181 Thayer Farm Rd
- 19 Jo Paul Dr
- 1003 Oakhill Ave Unit 64
- 146 Kathleen Ln
- 240 Smith St
- 0 Park St
- 20 Williamsburg Ln
- 40 King Philip Dr
- 35 Brigham Hill Rd
- 19 Arrowood Ln
- 258 Tremont St
- 66 Nathaniel Paine Rd
- 64 Nathaniel Paine Rd
- 51 Nathaniel Paine Rd
- 49 Nathaniel Paine Rd
- 32 Nathaniel Paine Rd
- 71 Nathaniel Paine Rd
- 43 Nathaniel Paine Rd
- 26 Nathaniel Paine Rd
- 11 Kingsley Cir
- 94 Starr Ln
- 23 Nathaniel Paine Rd
- 18 Kingsley Cir
- 58 Blackinton Dr
- 24 Wheaton Dr
- 17 Nathaniel Paine Rd
- 50 Blackinton Dr
- 19 Kingsley Cir
- 18 Wheaton Dr
- 30 Kingsley Cir
- 6 Nancy Ave
