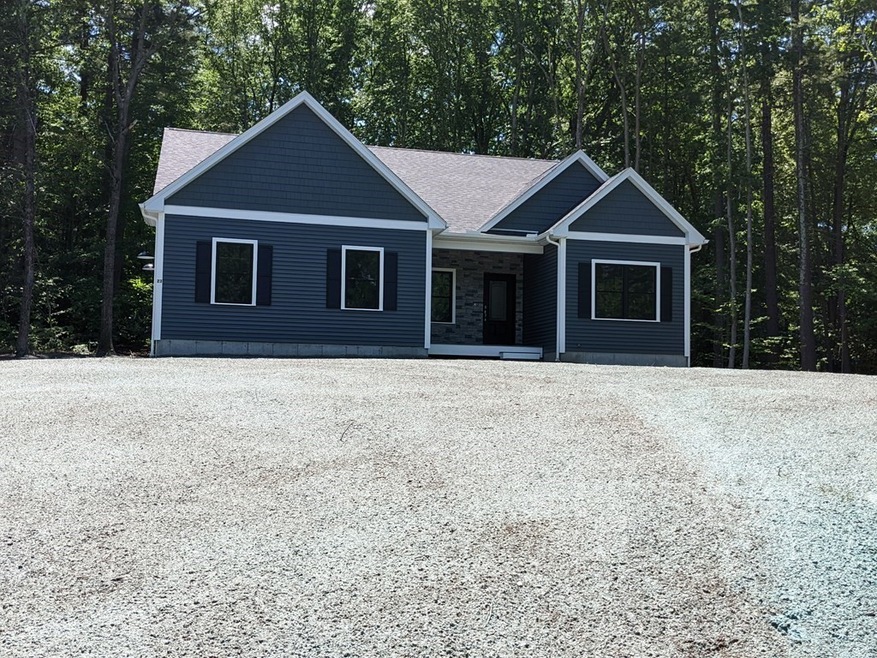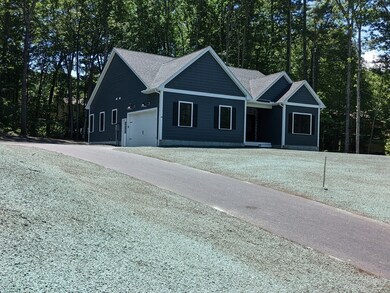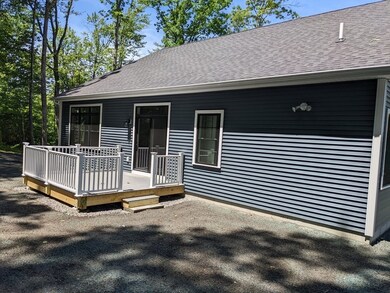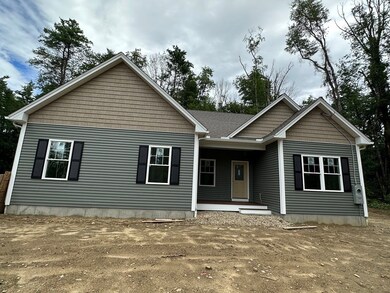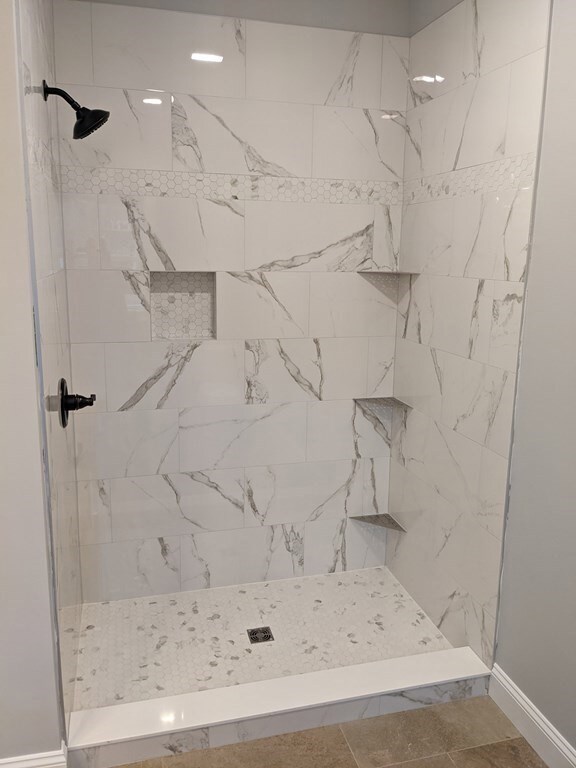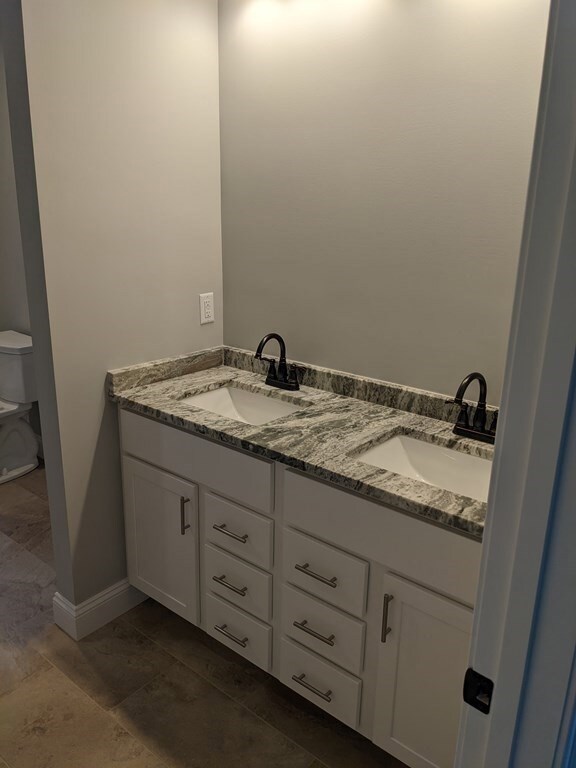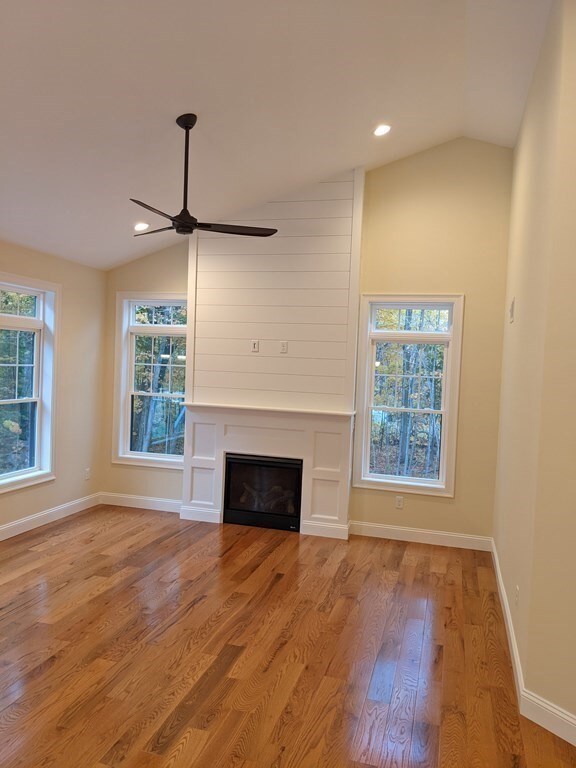
66 New Salem Rd Petersham, MA 01366
Highlights
- New Construction
- Deck
- Wooded Lot
- Landscaped Professionally
- Property is near public transit
- Ranch Style House
About This Home
As of December 2024SINGLE LEVEL living at it's best! Beautiful open concept ranch with 2-car attached garage UNDER CONSTRUCTION! Front porch & rear deck w/maintenance free trex decking & white viny hand rails. Large kitchen, dining room & living room with cathedral ceilings. Cozy fireplace in the living room, sliders to a spacious back deck off the dining room & a large working island in the kitchen. Gleaming hardwood floors in the living room, dining room, kitchen, entry hall & separate laundry room. Carpet in all bedrooms & ceramic tile in the master bath. Central air conditioning. Fully landscaped lot. All of this on a 2.4 lovely acres yet walking distance to everything this unique town has to offer. Be a part of this classic, New England small town living. Petersham is about an hour from Boston & 30 minutes from Worcester. Quality built home and exceptional craftsmanship by this area premier builder makes this home a "must see"! Still time to pick some colors & options! END OF AUGUST COMPLETION!
Last Agent to Sell the Property
Coldwell Banker Realty - Leominster Listed on: 01/13/2023

Last Buyer's Agent
Julia Cotter
Golden Key Realty, LLC
Home Details
Home Type
- Single Family
Est. Annual Taxes
- $7,207
Year Built
- Built in 2023 | New Construction
Lot Details
- 2.4 Acre Lot
- Landscaped Professionally
- Level Lot
- Cleared Lot
- Wooded Lot
Parking
- 2 Car Attached Garage
- Garage Door Opener
- Stone Driveway
- Off-Street Parking
Home Design
- Home to be built
- Ranch Style House
- Frame Construction
- Blown Fiberglass Insulation
- Shingle Roof
- Concrete Perimeter Foundation
Interior Spaces
- 1,700 Sq Ft Home
- Cathedral Ceiling
- Insulated Windows
- Window Screens
- Sliding Doors
- Insulated Doors
- Entrance Foyer
- Living Room with Fireplace
Kitchen
- Range
- Microwave
- Dishwasher
- Kitchen Island
- Solid Surface Countertops
Flooring
- Wood
- Wall to Wall Carpet
- Ceramic Tile
- Vinyl
Bedrooms and Bathrooms
- 3 Bedrooms
- Walk-In Closet
- 2 Full Bathrooms
- Double Vanity
- Bathtub with Shower
- Separate Shower
- Linen Closet In Bathroom
Laundry
- Laundry on main level
- Washer and Electric Dryer Hookup
Basement
- Basement Fills Entire Space Under The House
- Interior Basement Entry
- Block Basement Construction
Outdoor Features
- Bulkhead
- Deck
- Porch
Location
- Property is near public transit
- Property is near schools
Utilities
- Forced Air Heating and Cooling System
- 1 Cooling Zone
- 1 Heating Zone
- Heating System Uses Natural Gas
- Heating System Uses Propane
- 200+ Amp Service
- Natural Gas Connected
- Private Water Source
- Private Sewer
Community Details
- No Home Owners Association
Ownership History
Purchase Details
Purchase Details
Purchase Details
Similar Homes in the area
Home Values in the Area
Average Home Value in this Area
Purchase History
| Date | Type | Sale Price | Title Company |
|---|---|---|---|
| Deed | -- | -- | |
| Deed | -- | -- | |
| Warranty Deed | $270,000 | -- | |
| Deed | $270,000 | -- | |
| Deed | -- | -- | |
| Deed | -- | -- | |
| Deed | $270,000 | -- |
Mortgage History
| Date | Status | Loan Amount | Loan Type |
|---|---|---|---|
| Open | $50,000 | Purchase Money Mortgage | |
| Open | $375,000 | Stand Alone Refi Refinance Of Original Loan |
Property History
| Date | Event | Price | Change | Sq Ft Price |
|---|---|---|---|---|
| 12/20/2024 12/20/24 | Sold | $574,999 | 0.0% | $260 / Sq Ft |
| 12/12/2024 12/12/24 | Pending | -- | -- | -- |
| 11/27/2024 11/27/24 | For Sale | $574,999 | +6.5% | $260 / Sq Ft |
| 09/08/2023 09/08/23 | Sold | $540,000 | -1.8% | $318 / Sq Ft |
| 07/20/2023 07/20/23 | Pending | -- | -- | -- |
| 01/13/2023 01/13/23 | For Sale | $549,900 | -- | $323 / Sq Ft |
Tax History Compared to Growth
Tax History
| Year | Tax Paid | Tax Assessment Tax Assessment Total Assessment is a certain percentage of the fair market value that is determined by local assessors to be the total taxable value of land and additions on the property. | Land | Improvement |
|---|---|---|---|---|
| 2025 | $7,207 | $497,400 | $62,000 | $435,400 |
| 2024 | $6,362 | $444,900 | $62,000 | $382,900 |
| 2023 | $935 | $59,200 | $59,200 | $0 |
| 2022 | $802 | $59,200 | $59,200 | $0 |
| 2021 | $824 | $53,800 | $53,800 | $0 |
| 2020 | $811 | $46,700 | $46,700 | $0 |
| 2019 | $692 | $40,900 | $40,900 | $0 |
| 2018 | $640 | $39,100 | $39,100 | $0 |
| 2017 | $662 | $40,900 | $40,900 | $0 |
| 2016 | $672 | $40,900 | $40,900 | $0 |
Agents Affiliated with this Home
-
J
Seller's Agent in 2024
Julia Cotter
Golden Key Realty, LLC
-
D
Buyer's Agent in 2024
Deb Covino
Lamacchia Realty, Inc.
-
Maureen Baril

Seller's Agent in 2023
Maureen Baril
Coldwell Banker Realty - Leominster
(978) 618-6420
2 in this area
87 Total Sales
Map
Source: MLS Property Information Network (MLS PIN)
MLS Number: 73070477
APN: PETE-0 88 0 R
- 42 New Salem Rd
- 71 Hardwick Rd
- 32 West St
- 15 Common St
- 19&21 Common St
- 27 Popple Camp Rd
- 35 Birch Dr
- 28 Birch Dr
- 149 Nichewaug Rd
- 42 Glasheen Rd
- 11-L New Athol Rd
- 12-L New Athol Rd
- 9-L New Athol Rd
- 7-L New Athol Rd
- 204 East St
- 251 Butterworth Rd
- 32 Edward Ln
- 37 Gauthier Rd
- 0 Carter Pond Rd
- 41 Dana Rd
