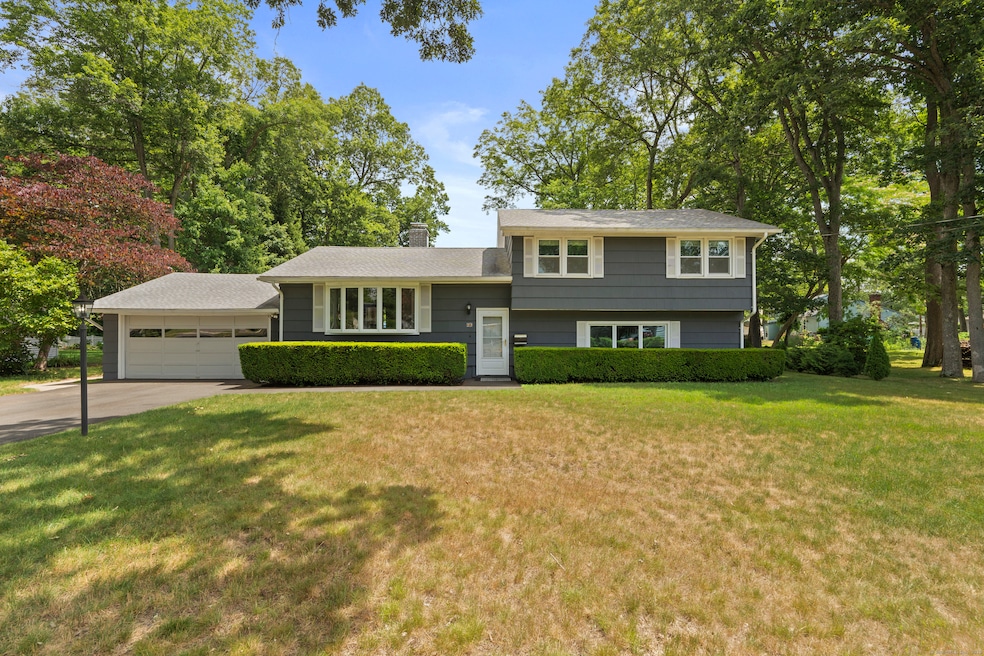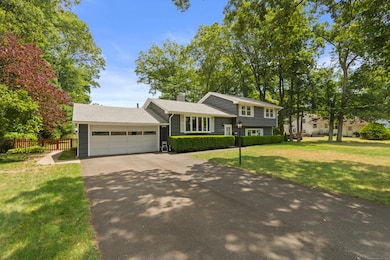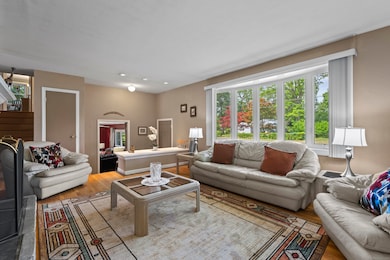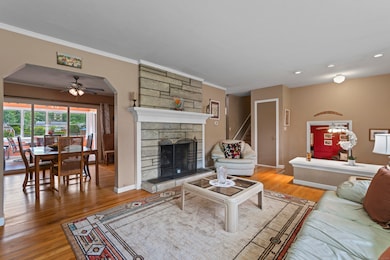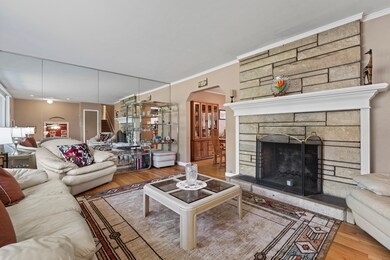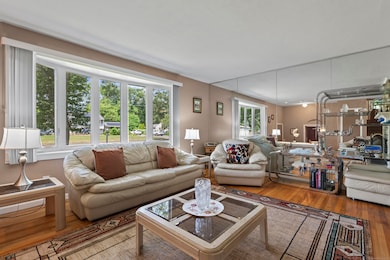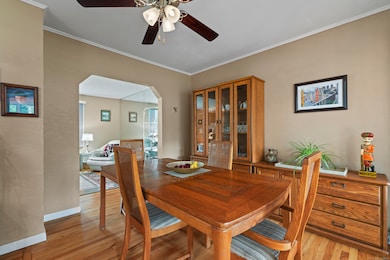
66 Oakwood Dr North Haven, CT 06473
Estimated payment $3,408/month
Highlights
- In Ground Pool
- Attic
- Patio
- Deck
- 1 Fireplace
- Shed
About This Home
WELCOME TO YOUR OWN PRIVATE OASIS! Just In Time for Summer Time Fun and Enjoyment!! Much loved 9 room, 4 bedroom, 3 full bath Split Level home on beautiful level .46 acre lot! You will fall in love with the spacious, flexible floor plan, natural light, as well as the awesome outdoor spaces! Main level offers a light, bright living room with fireplace and hardwood floors, a dining room with hardwood floors and sliders to a beautiful three season room and a fully applianced kitchen with a breakfast bar and hardwood floors. The sunroom has vaulted ceilings, a ceiling fan, the perfect spot for relaxing and enjoying that morning cup of coffee. Sliders lead to a deck and patio area for outdoor enjoyment and that built in pool! WOW! You could not ask for more!! The upper level offers three bedrooms (hardwood under carpeting in two of the bedrooms) and two full baths, the primary bedroom with a full bath and sliders to your own private deck! The lower level offers flexible family living options with a family room, office and a 4th bedroom (currently used as a craft room) and the third full bath (in-law potential?). Let's move on to the fenced, level rear yard with a stunning in-ground pool, patio and shed. Two car attached garage and recently paved driveway. Awesome, quiet location within walking distance to park as well as a great commuter location near shopping, restaurants and highways. Come make this beautiful home yours today! Subject to owners finding suitable housing
Home Details
Home Type
- Single Family
Est. Annual Taxes
- $8,009
Year Built
- Built in 1961
Lot Details
- 0.48 Acre Lot
- Level Lot
- Property is zoned R20
Home Design
- Split Level Home
- Concrete Foundation
- Frame Construction
- Asphalt Shingled Roof
- Wood Siding
- Shingle Siding
Interior Spaces
- Ceiling Fan
- 1 Fireplace
- Finished Basement
- Partial Basement
- Pull Down Stairs to Attic
Kitchen
- Oven or Range
- Dishwasher
Bedrooms and Bathrooms
- 4 Bedrooms
- 3 Full Bathrooms
Laundry
- Dryer
- Washer
Parking
- 2 Car Garage
- Parking Deck
Outdoor Features
- In Ground Pool
- Deck
- Patio
- Shed
- Rain Gutters
Schools
- Clintonville Elementary School
- North Haven High School
Utilities
- Cooling System Mounted In Outer Wall Opening
- Window Unit Cooling System
- Hot Water Heating System
- Heating System Uses Natural Gas
- Hot Water Circulator
Listing and Financial Details
- Assessor Parcel Number 2017157
Map
Home Values in the Area
Average Home Value in this Area
Tax History
| Year | Tax Paid | Tax Assessment Tax Assessment Total Assessment is a certain percentage of the fair market value that is determined by local assessors to be the total taxable value of land and additions on the property. | Land | Improvement |
|---|---|---|---|---|
| 2025 | $8,010 | $271,880 | $76,440 | $195,440 |
| 2024 | $6,972 | $201,280 | $76,450 | $124,830 |
| 2023 | $6,572 | $201,280 | $76,450 | $124,830 |
| 2022 | $6,181 | $201,280 | $76,450 | $124,830 |
| 2021 | $6,181 | $201,280 | $76,450 | $124,830 |
| 2020 | $6,183 | $201,280 | $76,450 | $124,830 |
| 2019 | $6,480 | $207,830 | $72,380 | $135,450 |
| 2018 | $6,480 | $207,830 | $72,380 | $135,450 |
| 2017 | $6,355 | $207,830 | $72,380 | $135,450 |
| 2016 | $6,345 | $207,830 | $72,380 | $135,450 |
| 2015 | $6,114 | $207,830 | $72,380 | $135,450 |
| 2014 | $6,070 | $216,020 | $83,650 | $132,370 |
Property History
| Date | Event | Price | Change | Sq Ft Price |
|---|---|---|---|---|
| 07/10/2025 07/10/25 | Pending | -- | -- | -- |
| 07/07/2025 07/07/25 | For Sale | $495,000 | -- | $220 / Sq Ft |
Purchase History
| Date | Type | Sale Price | Title Company |
|---|---|---|---|
| Deed | $140,000 | -- |
Mortgage History
| Date | Status | Loan Amount | Loan Type |
|---|---|---|---|
| Open | $142,119 | Stand Alone Refi Refinance Of Original Loan | |
| Closed | $150,124 | No Value Available | |
| Closed | $100,000 | No Value Available | |
| Closed | $79,500 | No Value Available |
Similar Homes in the area
Source: SmartMLS
MLS Number: 24107802
APN: NRHV-000074-000000-000094
- 40 Woodland Ave
- 55 Bassett Rd
- 48 Blakeslee Ave
- 69 Bassett Rd
- 77 Bassett Rd
- 140 Clintonville Rd
- 430 Pool Rd
- 3 Lynette Dr
- 33 Thorpe St
- 45 Pond Hill Lot 3 Rd
- 51 Ezra St
- 49 Pond Hill Rd Unit Lot 4
- 19 Cricket Ct
- 71 Sentinel Hill Rd
- 26 Maple Ave
- 96 Patten Rd
- 53 Tennyson Ave
- 72 Upper State St
- 31 White Tail Ln
- 71 Leonardo Dr
