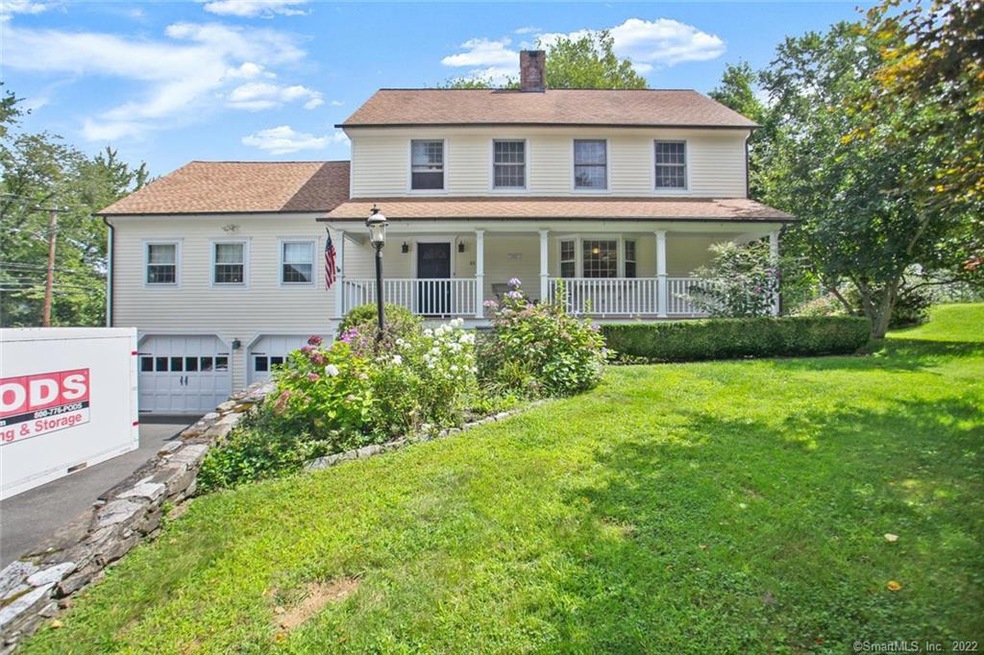
66 October Ln Trumbull, CT 06611
Highlights
- Wine Cellar
- Colonial Architecture
- Deck
- Tashua School Rated A
- ENERGY STAR Certified Homes
- Finished Attic
About This Home
As of September 20234 Bedroom 3 bathroom Colonial located in Tashua. Builders own custom home with meticulous finishes throughout, including private entry home office, loft, and wine cellar. Master bedroom with walk in closet, master bath, and French doors to a private balcony over looking the spacious living room. Custom finishes including copper gutters, cedar exterior trim, cedar and clapboard siding, Anderson and Hurd windows, Azek porch and railings. Two bonus outdoor sheds with ample space for all your gardening and outdoor storage needs. This home will not last. A must see!
Home Details
Home Type
- Single Family
Est. Annual Taxes
- $10,108
Year Built
- Built in 1935
Lot Details
- 0.5 Acre Lot
- Stone Wall
- Corner Lot
Home Design
- Colonial Architecture
- Block Foundation
- Stone Foundation
- Frame Construction
- Asphalt Shingled Roof
- Fiberglass Roof
- Wood Siding
- Clap Board Siding
- Cedar Siding
Interior Spaces
- 2,822 Sq Ft Home
- 2 Fireplaces
- French Doors
- Wine Cellar
Kitchen
- Electric Range
- Microwave
- Ice Maker
- Dishwasher
Bedrooms and Bathrooms
- 4 Bedrooms
- 3 Full Bathrooms
Laundry
- Laundry Room
- Laundry on main level
- Electric Dryer
- Washer
Attic
- Walkup Attic
- Finished Attic
Basement
- Walk-Out Basement
- Basement Fills Entire Space Under The House
Home Security
- Home Security System
- Smart Thermostat
Parking
- 2 Car Attached Garage
- Parking Deck
- Automatic Garage Door Opener
- Private Driveway
Eco-Friendly Details
- ENERGY STAR Certified Homes
Outdoor Features
- Deck
- Shed
- Porch
Schools
- Tashua Elementary School
- Madison Middle School
- Trumbull High School
Utilities
- Central Air
- Heating System Uses Oil
- Fuel Tank Located in Basement
- Cable TV Available
Community Details
- No Home Owners Association
Ownership History
Purchase Details
Home Financials for this Owner
Home Financials are based on the most recent Mortgage that was taken out on this home.Purchase Details
Home Financials for this Owner
Home Financials are based on the most recent Mortgage that was taken out on this home.Purchase Details
Home Financials for this Owner
Home Financials are based on the most recent Mortgage that was taken out on this home.Purchase Details
Map
Similar Homes in the area
Home Values in the Area
Average Home Value in this Area
Purchase History
| Date | Type | Sale Price | Title Company |
|---|---|---|---|
| Warranty Deed | $650,000 | None Available | |
| Warranty Deed | $485,000 | None Available | |
| Warranty Deed | $680,000 | -- | |
| Deed | -- | -- |
Mortgage History
| Date | Status | Loan Amount | Loan Type |
|---|---|---|---|
| Open | $585,500 | Stand Alone Refi Refinance Of Original Loan | |
| Closed | $585,000 | Purchase Money Mortgage | |
| Previous Owner | $476,215 | FHA | |
| Previous Owner | $476,215 | FHA | |
| Previous Owner | $200,000 | No Value Available | |
| Previous Owner | $1,838,750 | Purchase Money Mortgage | |
| Previous Owner | $43,000 | No Value Available |
Property History
| Date | Event | Price | Change | Sq Ft Price |
|---|---|---|---|---|
| 09/12/2023 09/12/23 | Sold | $650,000 | 0.0% | $230 / Sq Ft |
| 09/11/2023 09/11/23 | Pending | -- | -- | -- |
| 08/03/2023 08/03/23 | For Sale | $650,000 | +34.0% | $230 / Sq Ft |
| 11/02/2020 11/02/20 | Sold | $485,000 | -3.0% | $172 / Sq Ft |
| 10/23/2020 10/23/20 | Pending | -- | -- | -- |
| 09/16/2020 09/16/20 | For Sale | $499,900 | -- | $177 / Sq Ft |
Tax History
| Year | Tax Paid | Tax Assessment Tax Assessment Total Assessment is a certain percentage of the fair market value that is determined by local assessors to be the total taxable value of land and additions on the property. | Land | Improvement |
|---|---|---|---|---|
| 2024 | $11,385 | $318,850 | $148,750 | $170,100 |
| 2023 | $11,203 | $318,850 | $148,750 | $170,100 |
| 2022 | $11,023 | $318,850 | $148,750 | $170,100 |
| 2021 | $10,306 | $283,430 | $135,240 | $148,190 |
| 2020 | $10,108 | $283,430 | $135,240 | $148,190 |
| 2018 | $9,882 | $283,430 | $135,240 | $148,190 |
| 2017 | $9,699 | $283,430 | $135,240 | $148,190 |
| 2016 | $9,450 | $283,430 | $135,240 | $148,190 |
| 2015 | $9,489 | $283,500 | $135,200 | $148,300 |
| 2014 | $9,287 | $283,500 | $135,200 | $148,300 |
Source: SmartMLS
MLS Number: 170337700
APN: TRUM-000004D-000000-000054
- 258 Stonehouse Rd
- 12 Fox Rd
- 20 Pumpkin Hill Rd
- 33 Raven Rd
- 446 Pitkin Hollow Unit 446
- 430 Pitkin Hollow
- 221 Fitch Pass
- 71 Autumn Ridge Rd
- 21 Randall Dr
- 8 Thomas St
- 101 Broadway
- 19 Elizabeth St
- 14 Beers St
- 41 Seeley Rd
- 45 Merrimac Dr
- 33 Preston Rd
- 68 Lake Ave
- 150 Lake Ave
- 2 Turney Place
- 15 Regency Cir
