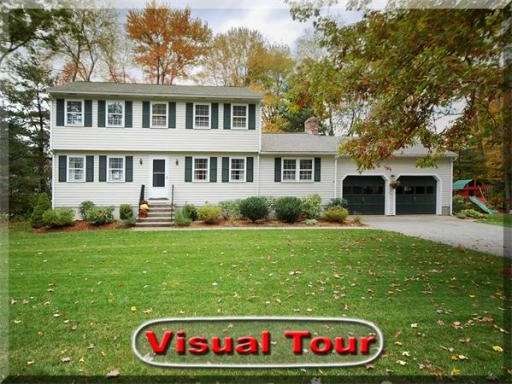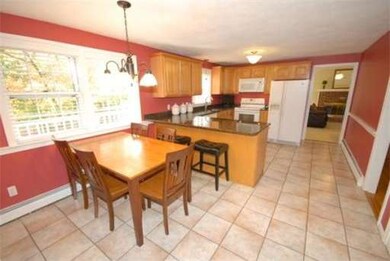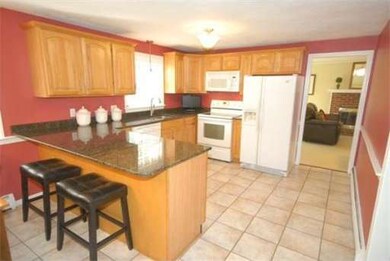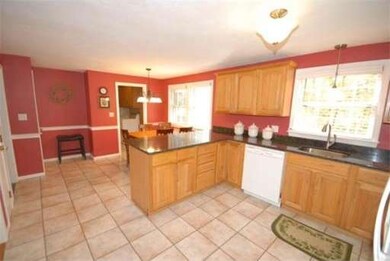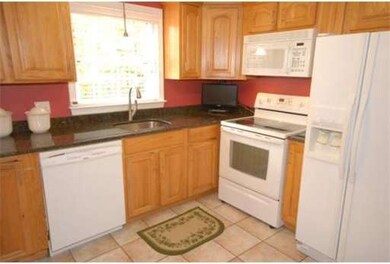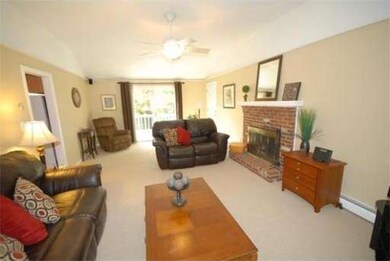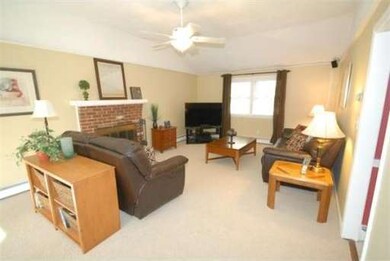
66 Osgood St Andover, MA 01810
Haggetts NeighborhoodAbout This Home
As of July 2020COMMUTERS DELIGHT LOCATION! CONVENIENCE IS WHERE IT IS AT! JUST A LITTLE TIME TO A LOT OF THINGS...schools, highway, shopping & brand new to the neighborhood is Deyermond Park for town baseball, soccer & playground area. Updated fully applianced kitchen with granite counters, first floor laundry, real wood burning fireplace in family room, updated boiler, bonus finished LL perfect for big playroom, hobby room or private at home office area. Peaceful & private screened porch becomes a most favorite room in Summertime. Preferred 2 car attached garage, playtime backyard with swing set, basketball hoop & tether ball included with property. EASY TO MANAGE! MAKE FAMILY MEMORIES HERE!
Last Agent to Sell the Property
Coldwell Banker Realty - Andovers/Readings Regional Listed on: 10/18/2013

Home Details
Home Type
Single Family
Est. Annual Taxes
$11,097
Year Built
1979
Lot Details
0
Listing Details
- Lot Description: Wooded, Paved Drive
- Special Features: None
- Property Sub Type: Detached
- Year Built: 1979
Interior Features
- Has Basement: Yes
- Fireplaces: 1
- Primary Bathroom: Yes
- Number of Rooms: 9
- Amenities: Park, Highway Access
- Electric: Circuit Breakers
- Flooring: Tile, Wall to Wall Carpet, Hardwood
- Insulation: Full, Fiberglass
- Interior Amenities: Central Vacuum, Cable Available, Whole House Fan
- Basement: Full, Partially Finished, Bulkhead, Sump Pump, Concrete Floor
- Bedroom 2: Second Floor, 13X11
- Bedroom 3: Second Floor, 12X12
- Bedroom 4: Second Floor, 12X12
- Bathroom #1: First Floor, 6X4
- Bathroom #2: Second Floor, 7X7
- Bathroom #3: Second Floor, 6X4
- Kitchen: First Floor, 19X12
- Laundry Room: First Floor, 9X7
- Living Room: First Floor, 17X12
- Master Bedroom: Second Floor, 14X14
- Master Bedroom Description: Bathroom - 3/4, Closet, Flooring - Wall to Wall Carpet
- Dining Room: First Floor, 12X12
- Family Room: First Floor, 23X14
Exterior Features
- Construction: Frame
- Exterior: Wood, Clapboard
- Exterior Features: Porch, Deck, Gutters, Screens
- Foundation: Poured Concrete
Garage/Parking
- Garage Parking: Attached, Garage Door Opener
- Garage Spaces: 2
- Parking: Off-Street, Paved Driveway
- Parking Spaces: 4
Utilities
- Heat Zones: 4
- Hot Water: Tank
- Utility Connections: for Electric Range, for Electric Oven, for Electric Dryer
Condo/Co-op/Association
- HOA: No
Ownership History
Purchase Details
Similar Homes in the area
Home Values in the Area
Average Home Value in this Area
Purchase History
| Date | Type | Sale Price | Title Company |
|---|---|---|---|
| Deed | $274,000 | -- | |
| Deed | $274,000 | -- |
Mortgage History
| Date | Status | Loan Amount | Loan Type |
|---|---|---|---|
| Open | $695,000 | Stand Alone Refi Refinance Of Original Loan | |
| Closed | $690,000 | Purchase Money Mortgage | |
| Closed | $532,500 | New Conventional | |
| Closed | $493,000 | New Conventional | |
| Closed | $402,000 | New Conventional |
Property History
| Date | Event | Price | Change | Sq Ft Price |
|---|---|---|---|---|
| 07/17/2020 07/17/20 | Sold | $790,000 | -1.2% | $329 / Sq Ft |
| 06/01/2020 06/01/20 | Pending | -- | -- | -- |
| 05/02/2020 05/02/20 | For Sale | $799,900 | +37.9% | $333 / Sq Ft |
| 08/08/2016 08/08/16 | Sold | $580,000 | -3.0% | $200 / Sq Ft |
| 06/07/2016 06/07/16 | Pending | -- | -- | -- |
| 05/11/2016 05/11/16 | For Sale | $598,000 | +11.6% | $206 / Sq Ft |
| 12/11/2013 12/11/13 | Sold | $536,000 | 0.0% | $263 / Sq Ft |
| 11/21/2013 11/21/13 | Pending | -- | -- | -- |
| 11/03/2013 11/03/13 | Off Market | $536,000 | -- | -- |
| 10/30/2013 10/30/13 | Price Changed | $549,000 | -3.3% | $270 / Sq Ft |
| 10/18/2013 10/18/13 | For Sale | $568,000 | -- | $279 / Sq Ft |
Tax History Compared to Growth
Tax History
| Year | Tax Paid | Tax Assessment Tax Assessment Total Assessment is a certain percentage of the fair market value that is determined by local assessors to be the total taxable value of land and additions on the property. | Land | Improvement |
|---|---|---|---|---|
| 2024 | $11,097 | $861,600 | $408,500 | $453,100 |
| 2023 | $10,643 | $779,100 | $367,900 | $411,200 |
| 2022 | $10,054 | $688,600 | $319,900 | $368,700 |
| 2021 | $9,662 | $631,900 | $290,900 | $341,000 |
| 2020 | $8,625 | $574,600 | $283,900 | $290,700 |
| 2019 | $8,583 | $562,100 | $275,500 | $286,600 |
| 2018 | $8,297 | $530,500 | $265,000 | $265,500 |
| 2017 | $7,976 | $525,400 | $259,700 | $265,700 |
| 2016 | $7,816 | $527,400 | $259,700 | $267,700 |
| 2015 | $7,543 | $503,900 | $249,600 | $254,300 |
Agents Affiliated with this Home
-
George Borstell

Seller's Agent in 2020
George Borstell
J. Borstell Real Estate, Inc.
(978) 502-7315
1 in this area
25 Total Sales
-
M. J. Taglieri

Buyer's Agent in 2020
M. J. Taglieri
Options Real Estate Services, LLC
(978) 979-0845
71 Total Sales
-
Carole Miller
C
Seller's Agent in 2016
Carole Miller
Centre Realty Group
(617) 803-4228
17 Total Sales
-
David Kres

Buyer's Agent in 2016
David Kres
Buyers Brokers Only, LLC
(978) 317-7685
41 Total Sales
-
Carla Burns

Seller's Agent in 2013
Carla Burns
Coldwell Banker Realty - Andovers/Readings Regional
(978) 376-5448
90 Total Sales
-
Julia Wang

Buyer's Agent in 2013
Julia Wang
Home Harmony Realty
(978) 772-1651
36 Total Sales
Map
Source: MLS Property Information Network (MLS PIN)
MLS Number: 71598397
APN: ANDO-000178-000003
- 19 Osgood St
- 25 Jills Way
- 4 Jills Way
- 19 Crystal Cir
- 1 Preston Cir
- 347 Lowell St
- 97 Lovejoy Rd
- 14 Geneva Rd
- 11 Fairway Dr
- 15 Geneva Rd
- 37 Chester St
- 22 Haggetts Pond Rd
- 33 Dascomb Rd
- 33 Kensington Way Unit 61
- 11 Rockingham Dr Unit 11
- 18 Dale St Unit 7A
- 28 Greenwood Rd
- 18 River St Unit 18
- 21 Karen Lee Ln
- 3 Hickory Ln
