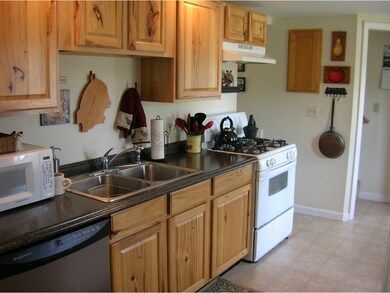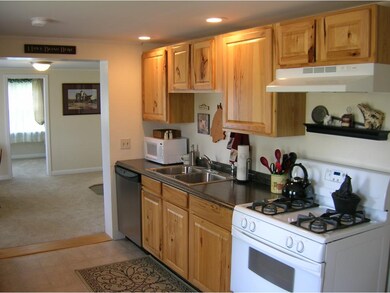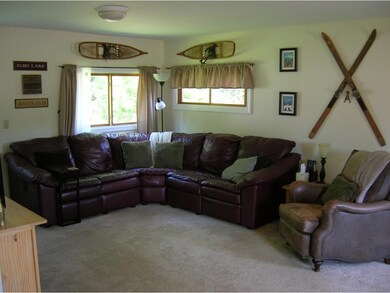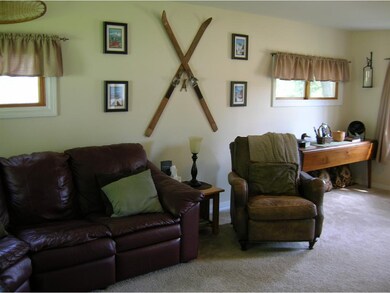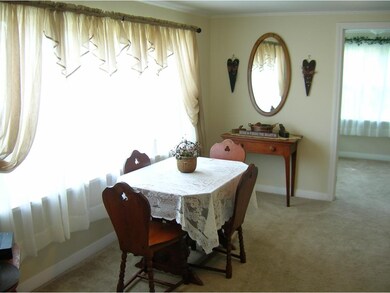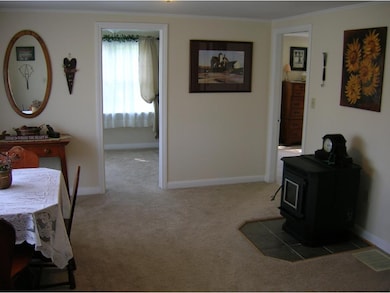
66 Quint St Conway, NH 03818
Highlights
- Deck
- Main Floor Bedroom
- Views
- Wooded Lot
- Hiking Trails
- Accessible Parking
About This Home
As of November 2016This beautiful ranch styled home is turn key having been tastefully updated over the years to include kitchen, baths, and a heating system last fall. Truly an excellent location with a short walk to Conway Village by a foot bridge at the end of Quint St, or take your foot bridge out back to walking trails/ Mt bike trails! The private back yard has a very large lawn surrounded by wild flowers, a perfect area for playing games, or relaxing on the deck overlooking it all. Being a sun drenched property keeps the inside nice and bright and the outside flowers always blooming. Two storage sheds leave plenty of room for tools, toys, etc, a must see property..
Last Agent to Sell the Property
Black Bear Realty License #059725 Listed on: 08/21/2016
Last Buyer's Agent
Ann Pinkham
Select Real Estate License #070020
Home Details
Home Type
- Single Family
Est. Annual Taxes
- $3,624
Year Built
- 1955
Lot Details
- 0.48 Acre Lot
- Landscaped
- Level Lot
- Wooded Lot
Home Design
- Concrete Foundation
- Block Foundation
- Wood Frame Construction
- Shingle Roof
- Wood Siding
- Shingle Siding
Interior Spaces
- 1.5-Story Property
- Window Treatments
- Combination Kitchen and Dining Room
- Crawl Space
- Property Views
Kitchen
- Stove
- Gas Range
- Dishwasher
Flooring
- Carpet
- Tile
- Vinyl
Bedrooms and Bathrooms
- 3 Bedrooms
- Main Floor Bedroom
- Bathroom on Main Level
Laundry
- Laundry on main level
- Washer and Dryer Hookup
Parking
- 3 Car Parking Spaces
- Gravel Driveway
Accessible Home Design
- Accessible Parking
Outdoor Features
- Deck
- Shed
Utilities
- Heating System Uses Oil
- 100 Amp Service
- Electric Water Heater
Community Details
- Hiking Trails
- Trails
Ownership History
Purchase Details
Home Financials for this Owner
Home Financials are based on the most recent Mortgage that was taken out on this home.Purchase Details
Home Financials for this Owner
Home Financials are based on the most recent Mortgage that was taken out on this home.Purchase Details
Home Financials for this Owner
Home Financials are based on the most recent Mortgage that was taken out on this home.Purchase Details
Similar Homes in Conway, NH
Home Values in the Area
Average Home Value in this Area
Purchase History
| Date | Type | Sale Price | Title Company |
|---|---|---|---|
| Warranty Deed | $141,533 | -- | |
| Warranty Deed | $141,533 | -- | |
| Warranty Deed | $129,000 | -- | |
| Warranty Deed | $129,000 | -- | |
| Warranty Deed | $45,500 | -- | |
| Warranty Deed | $45,500 | -- | |
| Foreclosure Deed | $120,000 | -- | |
| Foreclosure Deed | $120,000 | -- |
Mortgage History
| Date | Status | Loan Amount | Loan Type |
|---|---|---|---|
| Closed | $0 | No Value Available |
Property History
| Date | Event | Price | Change | Sq Ft Price |
|---|---|---|---|---|
| 11/14/2016 11/14/16 | Sold | $157,000 | -3.1% | $115 / Sq Ft |
| 09/10/2016 09/10/16 | Pending | -- | -- | -- |
| 08/21/2016 08/21/16 | For Sale | $162,000 | +14.5% | $118 / Sq Ft |
| 07/10/2015 07/10/15 | Sold | $141,500 | -4.4% | $103 / Sq Ft |
| 06/22/2015 06/22/15 | Pending | -- | -- | -- |
| 06/04/2015 06/04/15 | For Sale | $148,000 | +14.7% | $108 / Sq Ft |
| 12/21/2012 12/21/12 | Sold | $129,000 | -7.8% | $94 / Sq Ft |
| 10/31/2012 10/31/12 | Pending | -- | -- | -- |
| 10/16/2012 10/16/12 | For Sale | $139,900 | +209.2% | $102 / Sq Ft |
| 09/12/2012 09/12/12 | Sold | $45,250 | -12.1% | $33 / Sq Ft |
| 08/22/2012 08/22/12 | Pending | -- | -- | -- |
| 07/27/2012 07/27/12 | For Sale | $51,500 | -- | $38 / Sq Ft |
Tax History Compared to Growth
Tax History
| Year | Tax Paid | Tax Assessment Tax Assessment Total Assessment is a certain percentage of the fair market value that is determined by local assessors to be the total taxable value of land and additions on the property. | Land | Improvement |
|---|---|---|---|---|
| 2024 | $3,624 | $282,000 | $89,900 | $192,100 |
| 2023 | $3,322 | $278,700 | $89,900 | $188,800 |
| 2022 | $3,153 | $162,000 | $69,900 | $92,100 |
| 2021 | $2,647 | $162,000 | $69,900 | $92,100 |
| 2020 | $2,974 | $162,000 | $69,900 | $92,100 |
| 2019 | $2,806 | $162,000 | $69,900 | $92,100 |
| 2018 | $2,907 | $133,700 | $59,900 | $73,800 |
| 2017 | $2,671 | $133,700 | $59,900 | $73,800 |
| 2016 | $2,582 | $133,700 | $59,900 | $73,800 |
| 2015 | $2,552 | $133,700 | $59,900 | $73,800 |
| 2014 | $2,522 | $133,700 | $59,900 | $73,800 |
| 2013 | -- | $133,100 | $59,900 | $73,200 |
Agents Affiliated with this Home
-
Stefan Karnopp

Seller's Agent in 2016
Stefan Karnopp
Black Bear Realty
(603) 986-8323
32 in this area
97 Total Sales
-
A
Buyer's Agent in 2016
Ann Pinkham
Select Real Estate
-
Nubian Duncan

Seller's Agent in 2015
Nubian Duncan
Badger Peabody & Smith Realty
(603) 662-5505
32 in this area
105 Total Sales
-
Christopher Lunn

Seller's Agent in 2012
Christopher Lunn
RE/MAX
(603) 236-1910
175 Total Sales
-
Alex Drummond

Seller's Agent in 2012
Alex Drummond
Senne Residential LLC
(603) 986-5910
31 in this area
103 Total Sales
Map
Source: PrimeMLS
MLS Number: 4511299
APN: CNWY-000276-000000-000164
- 56 Quint St
- 58 Wilder St
- 20 Washington St
- 86 I St
- lots42,43,44,49 G St
- 156 E Main St
- 369 Tasker Hill Rd
- 126 Washington St
- 0 W Side Rd Unit 5049810
- 6 Muster Rd
- 592 Eaton Rd
- 40 Butternut Ln
- 00 Tamarack Overlook
- 619 Grandview Rd
- 45 Haynesville Ave Unit 3
- 149 Allard Hill Rd
- 12 Oxbow Ln
- 515 W Side Rd
- 48 Maple Manor Rd
- 32 Lee Ln

