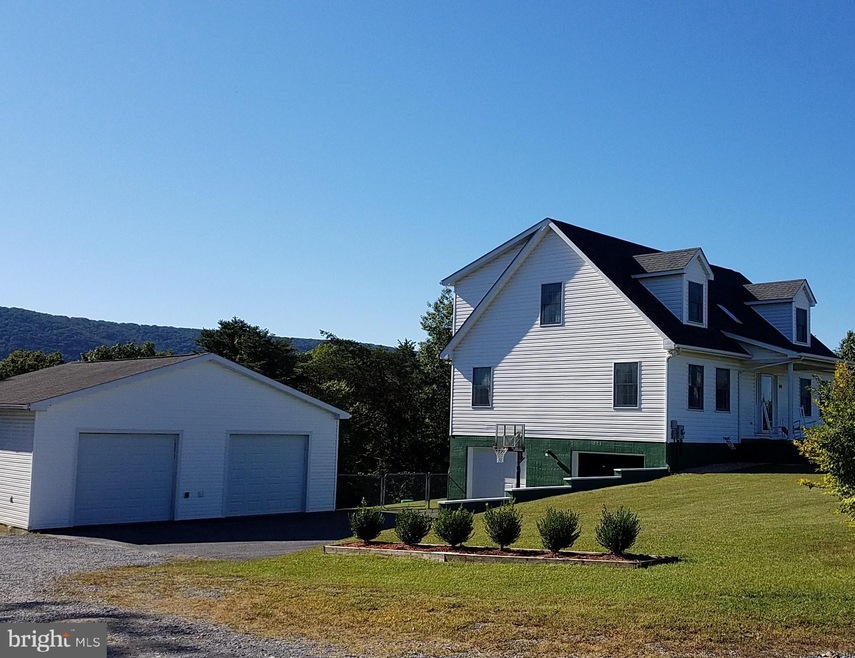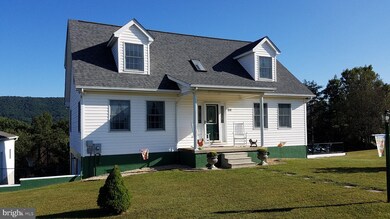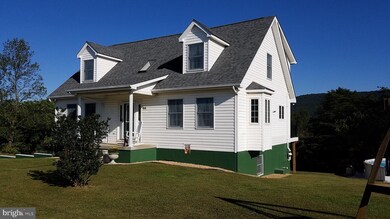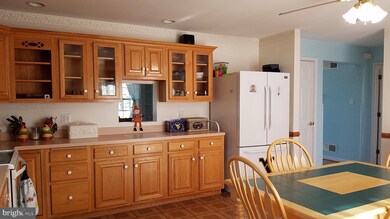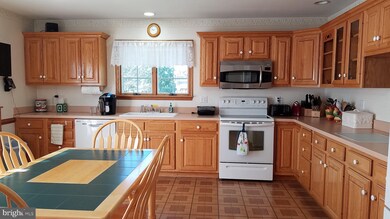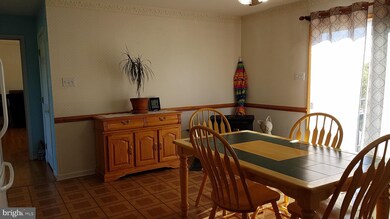
66 Rabbit Trail Berkeley Springs, WV 25411
Highlights
- Above Ground Pool
- Cape Cod Architecture
- Traditional Floor Plan
- View of Trees or Woods
- Deck
- Partially Wooded Lot
About This Home
As of September 2024This well cared for Cape Cod won't disappoint! Spacious at 2,100+ sq ft plus full walk-out basement w/ 2 car garage on 1 side & ample storage on other; or finish for additional living space. Also a detached 2 car garage, paved parking, back deck to enjoy the views, spacious yard & above ground pool with it's own deck. Inside offers open 2 story Foyer with Oak staircase, coat closet & Skylight! Off the central Foyer is Formal LR, Formal DR w/ bump out, Eat-in Kitchen & Family Rm w/ full bath (or make a 4th BR, Office, etc.) Upstairs offers a central Bath & 3 BR's; one of which is huge w/ a walk-in closet. Offers plenty of perks, such as: Pellet Stove, central vac, water conditioner, built-in book case, newly upgraded 4 BR septic system, wood floors, carpeted BR's.....Just Have To Come See!
Home Details
Home Type
- Single Family
Est. Annual Taxes
- $1,205
Year Built
- Built in 1996
Lot Details
- 2.16 Acre Lot
- Lot Dimensions are 175 x 546
- Corner Lot
- Partially Wooded Lot
- Backs to Trees or Woods
- Back and Front Yard
- Property is in good condition
Parking
- 4 Garage Spaces | 2 Direct Access and 2 Detached
- Basement Garage
- Side Facing Garage
- Driveway
Property Views
- Woods
- Mountain
Home Design
- Cape Cod Architecture
- Shingle Roof
- Fiberglass Roof
- Vinyl Siding
Interior Spaces
- Property has 3 Levels
- Traditional Floor Plan
- Central Vacuum
- Built-In Features
- Ceiling Fan
- Skylights
- Entrance Foyer
- Family Room Off Kitchen
- Living Room
- Formal Dining Room
Kitchen
- Country Kitchen
- Electric Oven or Range
- Built-In Microwave
- Dishwasher
Flooring
- Wood
- Partially Carpeted
- Vinyl
Bedrooms and Bathrooms
- En-Suite Primary Bedroom
- Walk-In Closet
Laundry
- Electric Dryer
- Front Loading Washer
Unfinished Basement
- Walk-Out Basement
- Connecting Stairway
- Garage Access
- Exterior Basement Entry
Outdoor Features
- Above Ground Pool
- Deck
- Porch
Schools
- Widmyer Elementary School
- Warm Springs Middle School
- Berkeley Springs High School
Utilities
- Forced Air Heating and Cooling System
- Air Source Heat Pump
- Water Treatment System
- Well
- Electric Water Heater
- Water Conditioner is Owned
- Water Conditioner
- Septic Equal To The Number Of Bedrooms
Community Details
- No Home Owners Association
- L & N Subdivision Property Owners Association
- L & N Subdivision
Listing and Financial Details
- Tax Lot 16
- Assessor Parcel Number NO T0AX RECORD
Map
Home Values in the Area
Average Home Value in this Area
Property History
| Date | Event | Price | Change | Sq Ft Price |
|---|---|---|---|---|
| 09/30/2024 09/30/24 | Sold | $389,900 | +2.6% | $185 / Sq Ft |
| 08/30/2024 08/30/24 | For Sale | $379,900 | +36.2% | $180 / Sq Ft |
| 11/09/2020 11/09/20 | Sold | $279,000 | 0.0% | $132 / Sq Ft |
| 09/26/2020 09/26/20 | Pending | -- | -- | -- |
| 09/24/2020 09/24/20 | For Sale | $279,000 | -- | $132 / Sq Ft |
Tax History
| Year | Tax Paid | Tax Assessment Tax Assessment Total Assessment is a certain percentage of the fair market value that is determined by local assessors to be the total taxable value of land and additions on the property. | Land | Improvement |
|---|---|---|---|---|
| 2024 | $1,404 | $140,340 | $15,780 | $124,560 |
| 2023 | $1,404 | $137,400 | $15,780 | $121,620 |
| 2022 | $1,376 | $137,520 | $15,780 | $121,740 |
| 2021 | $1,250 | $124,920 | $15,780 | $109,140 |
| 2020 | $1,220 | $121,920 | $15,780 | $106,140 |
| 2019 | $1,200 | $119,880 | $15,780 | $104,100 |
| 2018 | $1,167 | $116,580 | $15,780 | $100,800 |
| 2017 | $1,167 | $116,580 | $15,780 | $100,800 |
| 2016 | $1,167 | $116,580 | $15,780 | $100,800 |
| 2015 | $1,176 | $124,740 | $13,260 | $111,480 |
| 2014 | $1,176 | $117,480 | $14,520 | $102,960 |
Mortgage History
| Date | Status | Loan Amount | Loan Type |
|---|---|---|---|
| Open | $378,203 | New Conventional | |
| Closed | $378,203 | New Conventional | |
| Previous Owner | $223,200 | Stand Alone Refi Refinance Of Original Loan | |
| Previous Owner | $40,000 | Stand Alone Refi Refinance Of Original Loan | |
| Previous Owner | $119,070 | New Conventional | |
| Previous Owner | $118,400 | Adjustable Rate Mortgage/ARM | |
| Previous Owner | $200,000 | New Conventional |
Deed History
| Date | Type | Sale Price | Title Company |
|---|---|---|---|
| Warranty Deed | $389,900 | None Listed On Document | |
| Warranty Deed | $389,900 | None Listed On Document | |
| Deed | $279,000 | None Available |
Similar Homes in Berkeley Springs, WV
Source: Bright MLS
MLS Number: WVMO116654
APN: 01-11-00600000
- 5949 Martinsburg Rd
- 30 Foggy Bottom Ln
- 25 Ore Ln
- 237 Foggy Bottom Ln
- 00 Pious Ridge Rd
- Lot #8 Bear Claw Estates
- 128 Heavenly Acres Ln
- Lot #1 Bearclaw Estates
- Lot #3 Bearclaw Estates
- Lot #2 Bearclaw Estates
- 1596 Culp Rd
- 0 Arran Ln Unit WVMO2005998
- 61 Old Farm Ln
- 365 Victory Ln
- 302 Goller Hill Ct
- 49 Hope Acres Dr
- 405 Hope Acres Dr
- 454 Hope Acres Dr
- 1635 Fairview Dr
- 761 Fairview Dr
