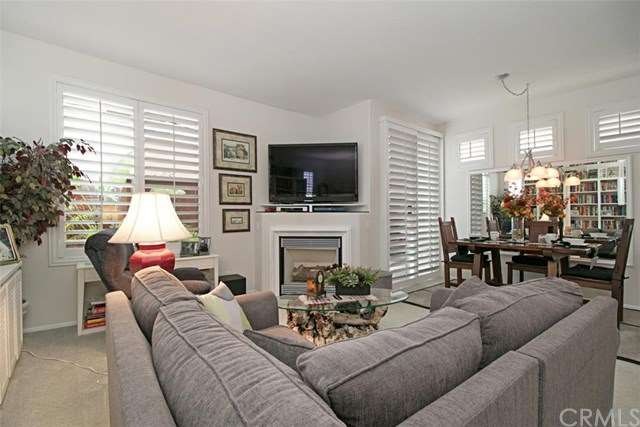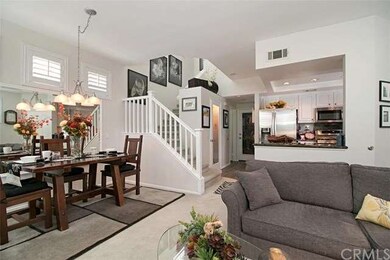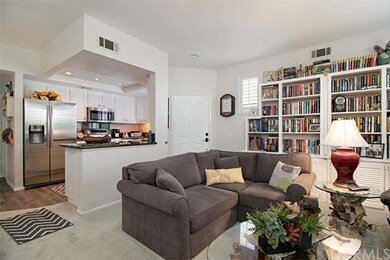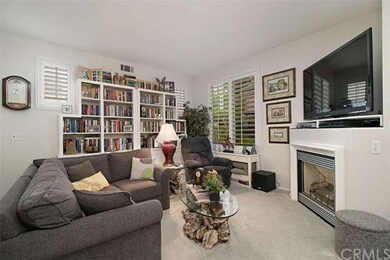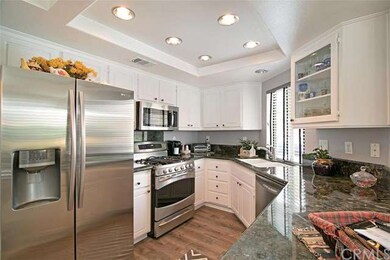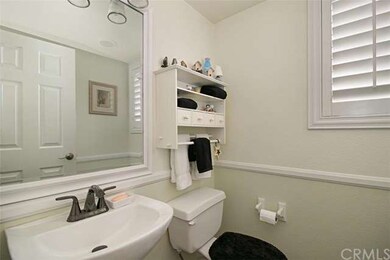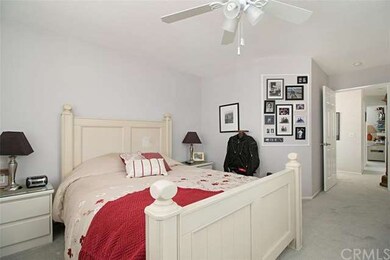
66 Rue Fontaine Foothill Ranch, CA 92610
Highlights
- In Ground Pool
- Open Floorplan
- Mediterranean Architecture
- Foothill Ranch Elementary School Rated A
- Deck
- High Ceiling
About This Home
As of August 2021VERY MOTIVATED SELLER!! This is a FANTASTIC opportunity to live in the very popular Brittany community of Foothill Ranch. This beautifully maintained Condo is like owning a DETACHED single family home. Entering the home you will notice the open floor plan perfect for entertaining. The Kitchen has been nicely remodeled with granite counters, recessed lighting and stainless steel appliances, a separate pantry with hidden storage under the stairs. The Master Bedroom features built in shelves and is very spacious. Dual sink vanity and tub/shower combo in the Master Bath. Both secondary bedrooms are light and bright, perfect for kids or a home office. Move-in Ready!! Family friendly community, super low HOA dues and close to shopping, restaurants, movie theater, bike trails, award winning schools and more! MUST SEE!! BRING ME AN OFFER!!
Last Agent to Sell the Property
Coldwell Banker Realty License #01472005 Listed on: 10/03/2016

Property Details
Home Type
- Condominium
Est. Annual Taxes
- $7,771
Year Built
- Built in 1996
Lot Details
- No Common Walls
- Wood Fence
- Front Yard Sprinklers
HOA Fees
- $109 Monthly HOA Fees
Parking
- 2 Car Direct Access Garage
- On-Street Parking
Home Design
- Mediterranean Architecture
- Turnkey
- Slab Foundation
- Tile Roof
- Wood Siding
- Stucco
Interior Spaces
- 1,232 Sq Ft Home
- Open Floorplan
- High Ceiling
- Shutters
- Sliding Doors
- Panel Doors
- Living Room with Fireplace
- L-Shaped Dining Room
- Carpet
- Neighborhood Views
Kitchen
- Built-In Range
- Dishwasher
- Granite Countertops
- Disposal
Bedrooms and Bathrooms
- 3 Bedrooms
- All Upper Level Bedrooms
- Mirrored Closets Doors
Laundry
- Laundry Room
- Laundry in Garage
- Washer and Gas Dryer Hookup
Home Security
Pool
- In Ground Pool
- In Ground Spa
Outdoor Features
- Deck
- Open Patio
- Exterior Lighting
Utilities
- Central Heating and Cooling System
- Cable TV Available
Listing and Financial Details
- Tax Lot 1
- Tax Tract Number 15052
- Assessor Parcel Number 93056341
Community Details
Recreation
- Community Pool
- Community Spa
Additional Features
- Fire and Smoke Detector
Ownership History
Purchase Details
Home Financials for this Owner
Home Financials are based on the most recent Mortgage that was taken out on this home.Purchase Details
Home Financials for this Owner
Home Financials are based on the most recent Mortgage that was taken out on this home.Purchase Details
Home Financials for this Owner
Home Financials are based on the most recent Mortgage that was taken out on this home.Similar Homes in the area
Home Values in the Area
Average Home Value in this Area
Purchase History
| Date | Type | Sale Price | Title Company |
|---|---|---|---|
| Grant Deed | $710,000 | Western Resources Title | |
| Grant Deed | $530,000 | Western Resources Title Co | |
| Grant Deed | $158,000 | Chicago Title Co |
Mortgage History
| Date | Status | Loan Amount | Loan Type |
|---|---|---|---|
| Open | $497,000 | New Conventional | |
| Previous Owner | $401,000 | New Conventional | |
| Previous Owner | $26,500 | Credit Line Revolving | |
| Previous Owner | $397,500 | New Conventional | |
| Previous Owner | $333,800 | New Conventional | |
| Previous Owner | $331,200 | Unknown | |
| Previous Owner | $310,500 | Unknown | |
| Previous Owner | $264,700 | Unknown | |
| Previous Owner | $233,600 | Unknown | |
| Previous Owner | $231,900 | Unknown | |
| Previous Owner | $230,200 | Unknown | |
| Previous Owner | $228,500 | Unknown | |
| Previous Owner | $18,000 | Credit Line Revolving | |
| Previous Owner | $150,650 | FHA |
Property History
| Date | Event | Price | Change | Sq Ft Price |
|---|---|---|---|---|
| 08/11/2021 08/11/21 | Sold | $710,000 | +5.2% | $576 / Sq Ft |
| 07/21/2021 07/21/21 | Pending | -- | -- | -- |
| 07/20/2021 07/20/21 | For Sale | $674,900 | -4.9% | $548 / Sq Ft |
| 07/19/2021 07/19/21 | Off Market | $710,000 | -- | -- |
| 07/15/2021 07/15/21 | For Sale | $674,900 | +27.3% | $548 / Sq Ft |
| 11/22/2016 11/22/16 | Sold | $530,000 | 0.0% | $430 / Sq Ft |
| 10/06/2016 10/06/16 | Price Changed | $530,000 | -5.3% | $430 / Sq Ft |
| 10/03/2016 10/03/16 | For Sale | $559,500 | +5.6% | $454 / Sq Ft |
| 09/30/2016 09/30/16 | Off Market | $530,000 | -- | -- |
| 08/17/2016 08/17/16 | Price Changed | $559,500 | -1.8% | $454 / Sq Ft |
| 08/06/2016 08/06/16 | For Sale | $570,000 | -- | $463 / Sq Ft |
Tax History Compared to Growth
Tax History
| Year | Tax Paid | Tax Assessment Tax Assessment Total Assessment is a certain percentage of the fair market value that is determined by local assessors to be the total taxable value of land and additions on the property. | Land | Improvement |
|---|---|---|---|---|
| 2024 | $7,771 | $738,684 | $572,524 | $166,160 |
| 2023 | $7,588 | $724,200 | $561,298 | $162,902 |
| 2022 | $7,453 | $710,000 | $550,292 | $159,708 |
| 2021 | $5,617 | $568,266 | $412,020 | $156,246 |
| 2020 | $5,833 | $562,440 | $407,796 | $154,644 |
| 2019 | $5,715 | $551,412 | $399,800 | $151,612 |
| 2018 | $5,607 | $540,600 | $391,960 | $148,640 |
| 2017 | $5,494 | $530,000 | $384,274 | $145,726 |
| 2016 | $2,544 | $221,018 | $57,705 | $163,313 |
| 2015 | $2,534 | $217,699 | $56,839 | $160,860 |
| 2014 | $2,765 | $213,435 | $55,726 | $157,709 |
Agents Affiliated with this Home
-
Kathryn Martin

Seller's Agent in 2021
Kathryn Martin
First Team Real Estate
(949) 458-1033
2 in this area
9 Total Sales
-
George Kan
G
Buyer's Agent in 2021
George Kan
Gold Real Estate
(909) 907-5278
1 in this area
1 Total Sale
-
Linda Bethmann

Seller's Agent in 2016
Linda Bethmann
Coldwell Banker Realty
(949) 636-6980
12 Total Sales
-
Alton Hitchcock

Buyer's Agent in 2016
Alton Hitchcock
Real Broker
(760) 802-4946
46 Total Sales
Map
Source: California Regional Multiple Listing Service (CRMLS)
MLS Number: OC16172699
APN: 930-563-41
