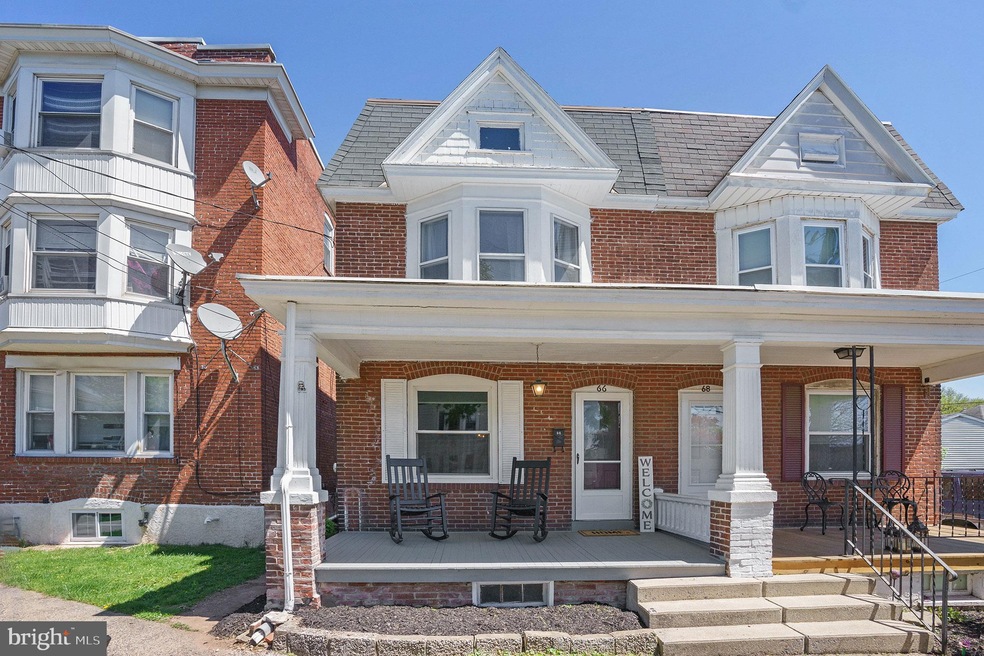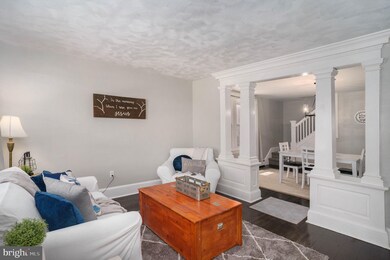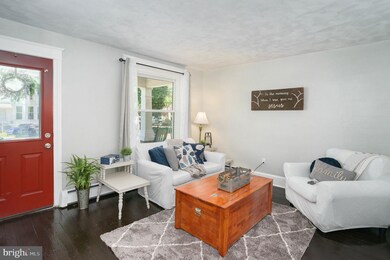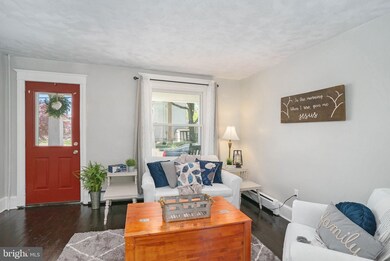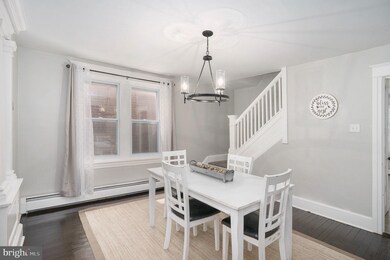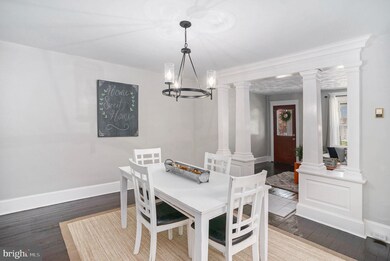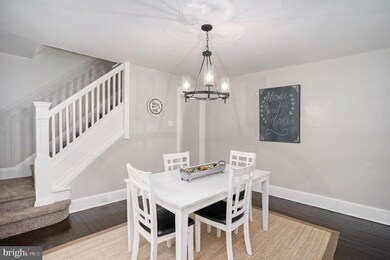
66 S Keim St Pottstown, PA 19464
East End South NeighborhoodEstimated Value: $180,000 - $221,000
Highlights
- Colonial Architecture
- No HOA
- Ceiling Fan
- Wood Flooring
- Summer or Winter Changeover Switch For Hot Water
- Property is in excellent condition
About This Home
As of July 2021Showings begin Sunday, 5/2/2021! Welcome to 66 S Keim Street in the heart of Pottstown. This brick twin has had a beautiful facelift that you will want to tour in person. There is so much to love about this home from the quaint front porch to hardwood floors, and the beautiful updates inside. Enter the front door to a living room and dining room boasting hardwood floors and neutral paint. The kitchen at the back of the house has undergone quite the transformation: butcher block counters, brand new grey cabinets, backsplash, new flooring and lights, and all-new white appliances. A door leads to the charming backyard. Head upstairs to find 3 nice-sized bedrooms, a beautifully renovated full bathroom and carpet throughout. A few other noteworthy updates include a new oil tank, fresh paint throughout, and a new Washer and Dryer that stay! Call Steph Newcomb at 267-218-1650 to schedule a tour before this one flies off the market!
Last Agent to Sell the Property
Morgan Francis Realty License #RS310923 Listed on: 05/02/2021
Townhouse Details
Home Type
- Townhome
Est. Annual Taxes
- $3,571
Year Built
- Built in 1900 | Remodeled in 2021
Lot Details
- 1,550 Sq Ft Lot
- Lot Dimensions are 21.00 x 0.00
- Property is in excellent condition
Parking
- On-Street Parking
Home Design
- Semi-Detached or Twin Home
- Colonial Architecture
- Brick Exterior Construction
- Poured Concrete
Interior Spaces
- 1,124 Sq Ft Home
- Property has 2 Levels
- Ceiling Fan
Kitchen
- Electric Oven or Range
- Built-In Range
Flooring
- Wood
- Carpet
- Ceramic Tile
Bedrooms and Bathrooms
- 3 Main Level Bedrooms
- 1 Full Bathroom
Laundry
- Electric Dryer
- Washer
Unfinished Basement
- Basement Fills Entire Space Under The House
- Interior Basement Entry
- Laundry in Basement
Utilities
- Window Unit Cooling System
- Heating System Uses Oil
- Hot Water Baseboard Heater
- Summer or Winter Changeover Switch For Hot Water
- Municipal Trash
Listing and Financial Details
- Tax Lot 070
- Assessor Parcel Number 16-00-16956-002
Community Details
Overview
- No Home Owners Association
Pet Policy
- No Pets Allowed
Ownership History
Purchase Details
Home Financials for this Owner
Home Financials are based on the most recent Mortgage that was taken out on this home.Purchase Details
Home Financials for this Owner
Home Financials are based on the most recent Mortgage that was taken out on this home.Purchase Details
Home Financials for this Owner
Home Financials are based on the most recent Mortgage that was taken out on this home.Purchase Details
Similar Homes in Pottstown, PA
Home Values in the Area
Average Home Value in this Area
Purchase History
| Date | Buyer | Sale Price | Title Company |
|---|---|---|---|
| Mcclure Rhoda | $159,900 | None Available | |
| 1988 Properties Llc | $70,500 | None Available | |
| Thompson James C | $89,900 | None Available | |
| Thiessen John H | -- | -- |
Mortgage History
| Date | Status | Borrower | Loan Amount |
|---|---|---|---|
| Open | Mcclure Rhoda | $7,995 | |
| Previous Owner | Mcclure Rhoda | $157,003 | |
| Previous Owner | Thompson James C | $8,990 | |
| Previous Owner | Thompson James C | $85,400 |
Property History
| Date | Event | Price | Change | Sq Ft Price |
|---|---|---|---|---|
| 07/19/2021 07/19/21 | Sold | $159,900 | 0.0% | $142 / Sq Ft |
| 05/11/2021 05/11/21 | Pending | -- | -- | -- |
| 05/10/2021 05/10/21 | Price Changed | $159,900 | -3.0% | $142 / Sq Ft |
| 05/02/2021 05/02/21 | For Sale | $164,900 | +133.9% | $147 / Sq Ft |
| 01/22/2021 01/22/21 | Sold | $70,500 | 0.0% | $63 / Sq Ft |
| 12/27/2020 12/27/20 | Pending | -- | -- | -- |
| 12/27/2020 12/27/20 | Off Market | $70,500 | -- | -- |
| 12/17/2020 12/17/20 | For Sale | $74,999 | -- | $67 / Sq Ft |
Tax History Compared to Growth
Tax History
| Year | Tax Paid | Tax Assessment Tax Assessment Total Assessment is a certain percentage of the fair market value that is determined by local assessors to be the total taxable value of land and additions on the property. | Land | Improvement |
|---|---|---|---|---|
| 2024 | $3,680 | $59,980 | $26,620 | $33,360 |
| 2023 | $3,630 | $59,980 | $26,620 | $33,360 |
| 2022 | $3,612 | $59,980 | $26,620 | $33,360 |
| 2021 | $3,571 | $59,980 | $26,620 | $33,360 |
| 2020 | $3,508 | $59,980 | $26,620 | $33,360 |
| 2019 | $3,428 | $59,980 | $26,620 | $33,360 |
| 2018 | $2,046 | $59,980 | $26,620 | $33,360 |
| 2017 | $3,205 | $59,980 | $26,620 | $33,360 |
| 2016 | $3,181 | $59,980 | $26,620 | $33,360 |
| 2015 | $3,161 | $59,980 | $26,620 | $33,360 |
| 2014 | $3,161 | $59,980 | $26,620 | $33,360 |
Agents Affiliated with this Home
-
Stephanie Newcomb

Seller's Agent in 2021
Stephanie Newcomb
Morgan Francis Realty
(267) 218-1650
3 in this area
61 Total Sales
-
Gary Mercer

Seller's Agent in 2021
Gary Mercer
LPT Realty, LLC
(610) 467-5319
4 in this area
1,905 Total Sales
-
Corey Ruyak
C
Seller Co-Listing Agent in 2021
Corey Ruyak
LPT Realty, LLC
(610) 906-4106
2 in this area
65 Total Sales
-
Maiysha Dean

Buyer's Agent in 2021
Maiysha Dean
Realty One Group Restore - Collegeville
(610) 564-6871
2 in this area
28 Total Sales
Map
Source: Bright MLS
MLS Number: PAMC691560
APN: 16-00-16956-002
