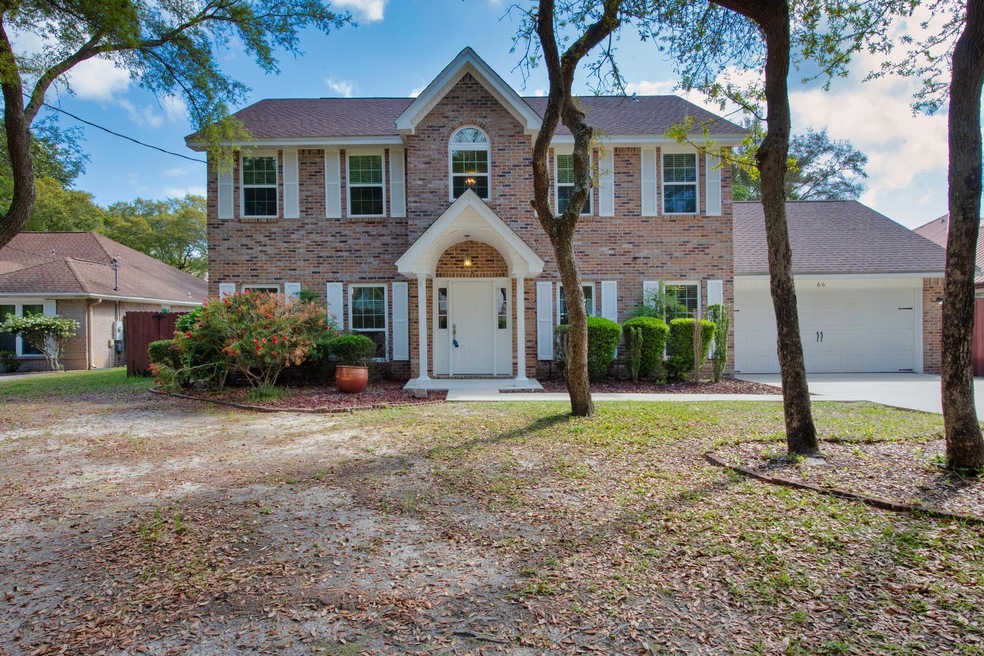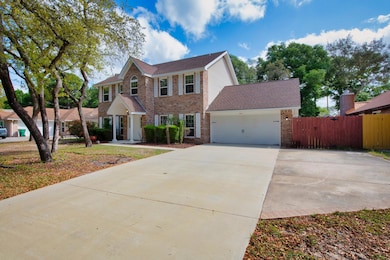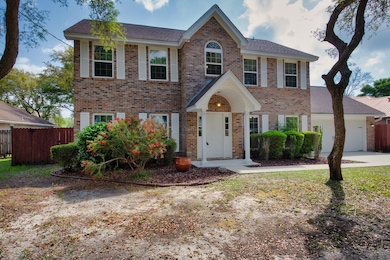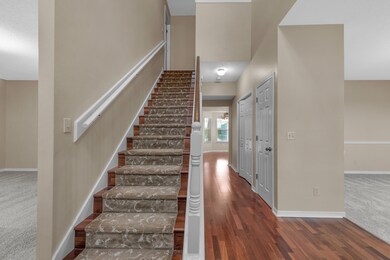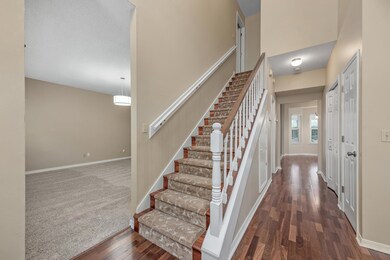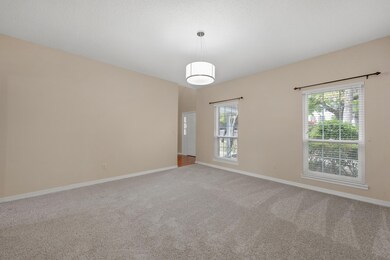
66 Shalimar Dr Shalimar, FL 32579
Highlights
- Parking available for a boat
- In Ground Pool
- Wood Flooring
- Choctawhatchee Senior High School Rated A-
- Traditional Architecture
- Whirlpool Bathtub
About This Home
As of May 2024Don't miss out on this amazing 4 BR, 2.5 BA, pool home, surrounded by gorgeous Oak trees in the Shalimar Plantation neighborhood. Imagine spending these beautiful Spring days under your covered patio or relaxing on a float in your new pool. Just minutes to Eglin AFB, close to schools, restaurants, & shopping, you're not going to want to miss what this home has to offer. Laminate wood flooring in foyer, dining room, & kitchen. The kitchen features custom cabinets & stainless-steel appliances. The Master Bath has a separate tiled shower with seamless glass door, separate whirlpool soaking tub, double vanity, & more! Roof is in the process of being replaced by Holloway Roofing & brand-new carpet just installed throughout entire 2nd floor & in formal dining, living & bonus rooms. Full list of
Home Details
Home Type
- Single Family
Est. Annual Taxes
- $3,568
Year Built
- Built in 1991
Lot Details
- 0.28 Acre Lot
- Lot Dimensions are 80x149.87
- Privacy Fence
- Back Yard Fenced
- Interior Lot
- Level Lot
- Sprinkler System
- Lawn Pump
Parking
- 2 Car Attached Garage
- 5 Driveway Spaces
- Automatic Garage Door Opener
- Parking available for a boat
Home Design
- Traditional Architecture
- Slab Foundation
- Frame Construction
- Dimensional Roof
- Vinyl Siding
- Brick Front
Interior Spaces
- 2,335 Sq Ft Home
- 2-Story Property
- Shelving
- Ceiling Fan
- Recessed Lighting
- Fireplace
- Double Pane Windows
- Window Treatments
- Bay Window
- Entrance Foyer
- Family Room
- Dining Room
- Den
- Loft
- Screened Porch
- Pull Down Stairs to Attic
- Fire and Smoke Detector
Kitchen
- Electric Oven
- Self-Cleaning Oven
- Stove
- Induction Cooktop
- Microwave
- Dishwasher
- Kitchen Island
- Disposal
Flooring
- Wood
- Wall to Wall Carpet
- Tile
Bedrooms and Bathrooms
- 4 Bedrooms
- Primary bedroom located on second floor
- Walk-In Closet
- Dual Vanity Sinks in Primary Bathroom
- Whirlpool Bathtub
- Separate Shower in Primary Bathroom
- Bathtub Includes Tile Surround
- Garden Bath
Laundry
- Laundry Room
- Washer and Dryer Hookup
Pool
- In Ground Pool
- Gunite Pool
- Fence Around Pool
Location
- Flood Insurance May Be Required
Schools
- Shalimar Elementary School
- Meigs Middle School
- Choctawhatchee High School
Utilities
- Multiple cooling system units
- Central Air
- Multiple Heating Units
- Heat Pump System
- Electric Water Heater
- Phone Available
- Cable TV Available
Community Details
- No Home Owners Association
- Shalimar Plantation Subdivision
Listing and Financial Details
- Assessor Parcel Number 06-2S-23-0000-0001-011C
Ownership History
Purchase Details
Home Financials for this Owner
Home Financials are based on the most recent Mortgage that was taken out on this home.Purchase Details
Home Financials for this Owner
Home Financials are based on the most recent Mortgage that was taken out on this home.Purchase Details
Home Financials for this Owner
Home Financials are based on the most recent Mortgage that was taken out on this home.Purchase Details
Home Financials for this Owner
Home Financials are based on the most recent Mortgage that was taken out on this home.Purchase Details
Home Financials for this Owner
Home Financials are based on the most recent Mortgage that was taken out on this home.Map
Similar Homes in Shalimar, FL
Home Values in the Area
Average Home Value in this Area
Purchase History
| Date | Type | Sale Price | Title Company |
|---|---|---|---|
| Warranty Deed | $546,000 | Florida Open Title | |
| Warranty Deed | $350,000 | Old South Land Title | |
| Warranty Deed | $315,000 | Old South Land Title | |
| Warranty Deed | $196,000 | Old South Land Title | |
| Warranty Deed | $185,500 | Old South Land Title |
Mortgage History
| Date | Status | Loan Amount | Loan Type |
|---|---|---|---|
| Open | $543,806 | VA | |
| Previous Owner | $280,000 | New Conventional | |
| Previous Owner | $321,772 | VA | |
| Previous Owner | $50,000 | Unknown | |
| Previous Owner | $212,900 | VA | |
| Previous Owner | $207,850 | VA | |
| Previous Owner | $201,880 | VA |
Property History
| Date | Event | Price | Change | Sq Ft Price |
|---|---|---|---|---|
| 05/31/2024 05/31/24 | Sold | $546,000 | +3.0% | $234 / Sq Ft |
| 04/23/2024 04/23/24 | Pending | -- | -- | -- |
| 04/21/2024 04/21/24 | For Sale | $530,000 | 0.0% | $227 / Sq Ft |
| 07/11/2020 07/11/20 | Rented | $2,500 | 0.0% | -- |
| 07/11/2020 07/11/20 | Under Contract | -- | -- | -- |
| 07/09/2020 07/09/20 | For Rent | $2,500 | 0.0% | -- |
| 04/30/2018 04/30/18 | Sold | $350,000 | 0.0% | $150 / Sq Ft |
| 03/22/2018 03/22/18 | Pending | -- | -- | -- |
| 03/02/2018 03/02/18 | For Sale | $350,000 | -- | $150 / Sq Ft |
Tax History
| Year | Tax Paid | Tax Assessment Tax Assessment Total Assessment is a certain percentage of the fair market value that is determined by local assessors to be the total taxable value of land and additions on the property. | Land | Improvement |
|---|---|---|---|---|
| 2024 | $3,568 | $302,465 | -- | -- |
| 2023 | $3,568 | $293,655 | $0 | $0 |
| 2022 | $3,428 | $285,102 | $0 | $0 |
| 2021 | $3,404 | $276,798 | $0 | $0 |
| 2020 | $3,372 | $272,976 | $57,409 | $215,567 |
| 2019 | $3,866 | $260,866 | $54,676 | $206,190 |
| 2018 | $2,561 | $210,416 | $0 | $0 |
| 2017 | $2,523 | $206,837 | $0 | $0 |
| 2016 | $2,454 | $202,583 | $0 | $0 |
| 2015 | $2,472 | $201,175 | $0 | $0 |
| 2014 | $1,526 | $199,578 | $0 | $0 |
Source: Navarre Area Board of REALTORS®
MLS Number: 947786
APN: 06-2S-23-0000-0001-011C
