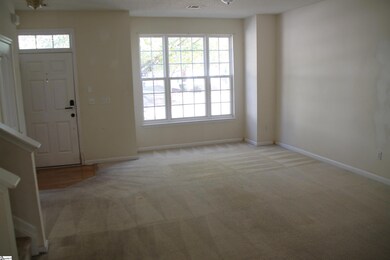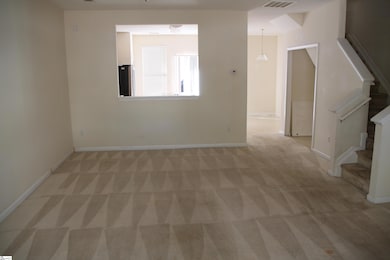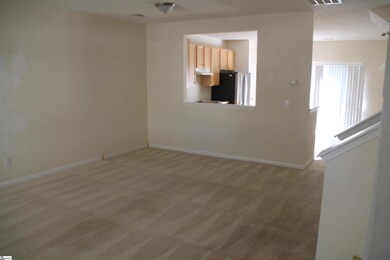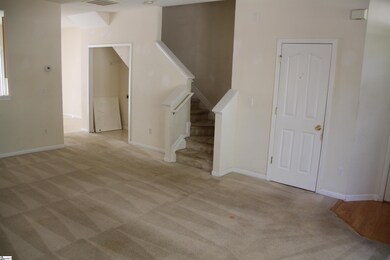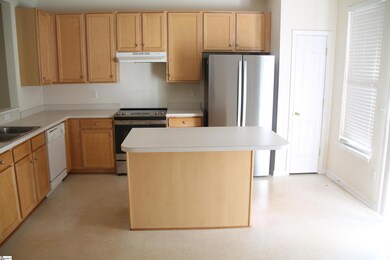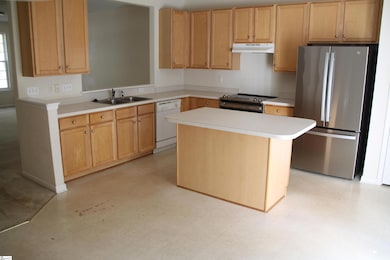
66 Sikes Cir Mauldin, SC 29662
Highlights
- Traditional Architecture
- Cathedral Ceiling
- Patio
- Greenbrier Elementary School Rated A-
- Breakfast Room
- Living Room
About This Home
As of February 2025Come discover a great investment opportunity in this 2 bedroom / 2.5 bathroom townhome located just minutes from I-385 and I-85. This unit is also conveniently situated near supermarkets and fast food options. Upon entering you will notice a spacious living room dining room combination with 9 foot ceiling. This area flows graciously into the kitchen with 42' cabinets and a breakfast island. The private patio with a storage closet is accessible from the kitchen. Upstairs you will be greeted to the master suite with two large walk in closets. The master bath features double sinks, and a garden tub. The secondary bedroom has a vaulted ceiling with plant shelving, a large walk in closet and located right next to the hall bathroom. This neighborhood is known for its community atmosphere. Don't miss out—this townhome is likely to attract interest quickly.
Last Agent to Sell the Property
Century 21 Blackwell & Co. Rea License #15267 Listed on: 11/08/2024

Last Buyer's Agent
Century 21 Blackwell & Co. Rea License #15267 Listed on: 11/08/2024

Townhouse Details
Home Type
- Townhome
Est. Annual Taxes
- $2,511
Year Built
- Built in 2004
Lot Details
- Lot Dimensions are 20x50
- Few Trees
HOA Fees
- $170 Monthly HOA Fees
Parking
- Assigned Parking
Home Design
- Traditional Architecture
- Slab Foundation
- Architectural Shingle Roof
- Vinyl Siding
Interior Spaces
- 1,488 Sq Ft Home
- 1,400-1,599 Sq Ft Home
- 2-Story Property
- Popcorn or blown ceiling
- Cathedral Ceiling
- Living Room
- Breakfast Room
- Dining Room
Kitchen
- Electric Oven
- Electric Cooktop
- Dishwasher
- Laminate Countertops
- Disposal
Flooring
- Carpet
- Laminate
Bedrooms and Bathrooms
- 2 Bedrooms
Laundry
- Laundry Room
- Laundry on main level
- Electric Dryer Hookup
Attic
- Storage In Attic
- Pull Down Stairs to Attic
Home Security
Outdoor Features
- Patio
Schools
- Greenbrier Elementary School
- Hillcrest Middle School
- Mauldin High School
Utilities
- Forced Air Heating and Cooling System
- Heating System Uses Natural Gas
- Underground Utilities
- Electric Water Heater
Listing and Financial Details
- Tax Lot 44
- Assessor Parcel Number M007.12-01-044.00
Community Details
Overview
- William Douglas HOA
- Cobblestone Cove Subdivision
- Mandatory home owners association
Security
- Fire and Smoke Detector
Ownership History
Purchase Details
Home Financials for this Owner
Home Financials are based on the most recent Mortgage that was taken out on this home.Purchase Details
Similar Homes in the area
Home Values in the Area
Average Home Value in this Area
Purchase History
| Date | Type | Sale Price | Title Company |
|---|---|---|---|
| Warranty Deed | $175,000 | None Listed On Document | |
| Warranty Deed | $175,000 | None Listed On Document | |
| Warranty Deed | $3,475 | -- |
Mortgage History
| Date | Status | Loan Amount | Loan Type |
|---|---|---|---|
| Open | $166,250 | New Conventional | |
| Closed | $166,250 | New Conventional |
Property History
| Date | Event | Price | Change | Sq Ft Price |
|---|---|---|---|---|
| 07/04/2025 07/04/25 | For Sale | $224,900 | +28.5% | $161 / Sq Ft |
| 02/19/2025 02/19/25 | Sold | $175,000 | -7.8% | $125 / Sq Ft |
| 01/16/2025 01/16/25 | Pending | -- | -- | -- |
| 12/14/2024 12/14/24 | Price Changed | $189,900 | -1.0% | $136 / Sq Ft |
| 11/08/2024 11/08/24 | For Sale | $191,900 | -- | $137 / Sq Ft |
Tax History Compared to Growth
Tax History
| Year | Tax Paid | Tax Assessment Tax Assessment Total Assessment is a certain percentage of the fair market value that is determined by local assessors to be the total taxable value of land and additions on the property. | Land | Improvement |
|---|---|---|---|---|
| 2024 | $2,549 | $7,490 | $1,140 | $6,350 |
| 2023 | $2,549 | $7,490 | $1,140 | $6,350 |
| 2022 | $2,391 | $7,490 | $1,140 | $6,350 |
| 2021 | $2,358 | $7,490 | $1,140 | $6,350 |
| 2020 | $2,166 | $6,510 | $990 | $5,520 |
| 2019 | $2,167 | $6,510 | $990 | $5,520 |
| 2018 | $2,125 | $6,510 | $990 | $5,520 |
| 2017 | $801 | $4,340 | $660 | $3,680 |
| 2016 | $766 | $108,580 | $16,500 | $92,080 |
| 2015 | $766 | $108,580 | $16,500 | $92,080 |
| 2014 | $810 | $115,870 | $14,000 | $101,870 |
Agents Affiliated with this Home
-
Michael Jenkins

Seller's Agent in 2025
Michael Jenkins
Century 21 Blackwell & Co. Rea
(864) 901-3435
5 in this area
63 Total Sales
Map
Source: Greater Greenville Association of REALTORS®
MLS Number: 1541584
APN: M007.12-01-044.00
- 439 Twist Cir
- 147 Trailside Ln
- 103 Teal Ln
- 108 Cambie Place
- 112 Cambie Place
- 309 Wolfeboro Way
- 103 Cambie Place
- 4 Cambie Place
- 7 Cambie Place
- 14 Fowler Cir
- 12 Fowler Cir
- 210 Nantallah Trail
- 327 Nantallah Trail
- 235 Santorini Way
- 113 Carlton Dr
- 7 Hyde Park Ln
- 300 Vesper Cir
- 555 Waterbrook Dr
- 202 N Main St
- 506 Peach Grove Place

