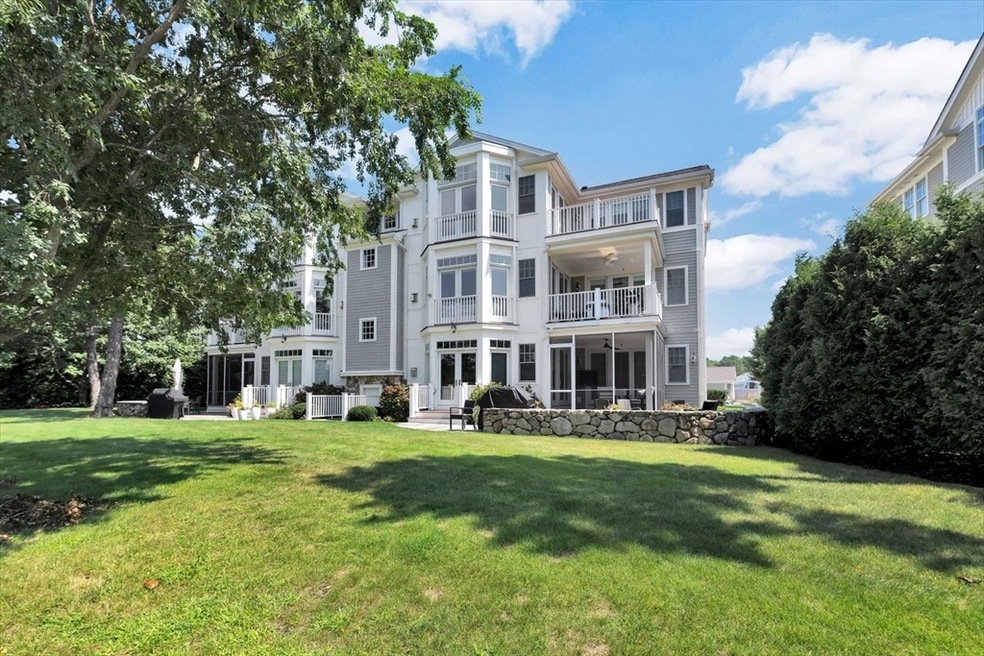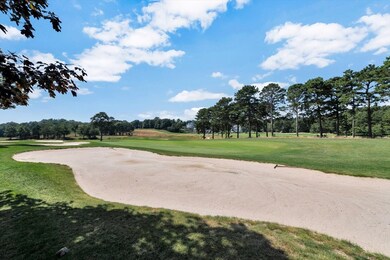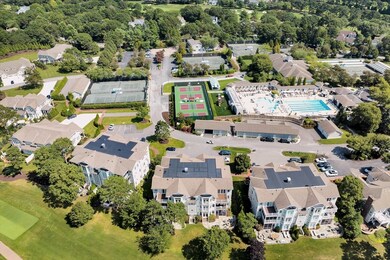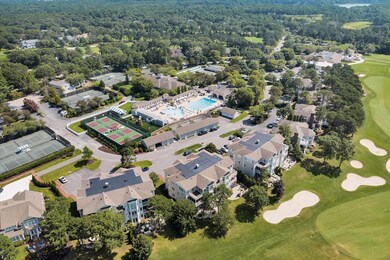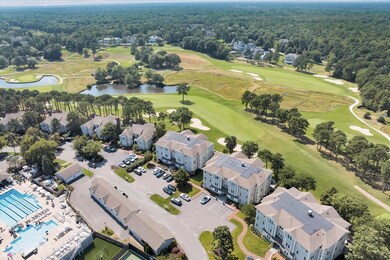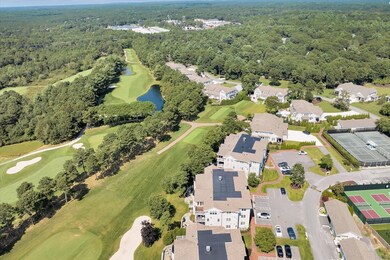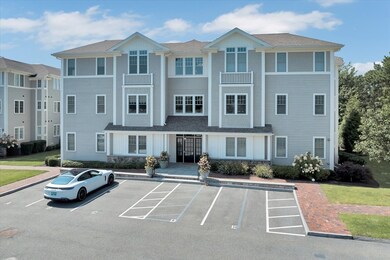
66 Simons Rd Unit C Mashpee, MA 02649
Estimated payment $9,346/month
Highlights
- Marina
- Golf Course Community
- Landscaped Professionally
- Mashpee High School Rated A-
- Open Floorplan
- Covered Deck
About This Home
66C Simons Road is a beautiful golf front 2 bedrm, 2.5 bath villa that comes fully furnished with a few exclusions. Brand new in 2015, the villa has a gorgeous kitchen w/ quartzite countertops and top of the line Sub Zero and Wolf appliances. The open and spacious floor plan allows for great entertaining space and connects to a lovely covered deck overlooking the golf course and cranberry bogs. The primary bedroom features hardwood floors, access to outdoor deck, a beautiful white marble bath w/ built in vanity and two huge closets. Guest suite also has full bath and the den allows for additional sleeping or office space. Other great features include close proximity to Willowbend's first class amenities and a huge, private storage room in basement,. This condo includes a golf cart garage, golf cart for easy access to the club amenities, lovely furnishings, kitchenware and linens! Enjoy easy, maintenance-free living in this second floor villa located in a beautiful elevator building.
Open House Schedule
-
Sunday, May 25, 20251:00 to 3:00 pm5/25/2025 1:00:00 PM +00:005/25/2025 3:00:00 PM +00:00Maintenance-free living in the heart of the Willowbend community! This villa with elevator access offers 2 bedrooms, 2.5 bathrooms plus office all on one level with beautiful golf course views, high end appliances and lots of natural light! Walk to all of the club amenities and be in to enjoy for the summer!Add to Calendar
Property Details
Home Type
- Condominium
Est. Annual Taxes
- $7,117
Year Built
- Built in 2015
Lot Details
- Near Conservation Area
- Landscaped Professionally
- Sprinkler System
HOA Fees
- $922 Monthly HOA Fees
Parking
- 1 Car Detached Garage
- Garage Door Opener
- Open Parking
- Deeded Parking
Home Design
- Frame Construction
- Stone
Interior Spaces
- 2,049 Sq Ft Home
- 1-Story Property
- Open Floorplan
- Ceiling Fan
- Recessed Lighting
- Sliding Doors
- Living Room with Fireplace
- Exterior Basement Entry
- Intercom
Kitchen
- Stove
- Range
- Microwave
- Plumbed For Ice Maker
- Dishwasher
- Kitchen Island
- Disposal
Flooring
- Wood
- Wall to Wall Carpet
- Tile
Bedrooms and Bathrooms
- 2 Bedrooms
- Walk-In Closet
Laundry
- Laundry in unit
- Dryer
- Washer
Outdoor Features
- Balcony
- Covered Deck
- Covered patio or porch
Utilities
- Forced Air Heating and Cooling System
- 2 Cooling Zones
- 2 Heating Zones
- Heating System Uses Natural Gas
- Private Sewer
Listing and Financial Details
- Assessor Parcel Number M:63 B:95 L:17,4925112
Community Details
Overview
- Association fees include insurance, security, maintenance structure, road maintenance, ground maintenance, snow removal
- 44 Units
- Mid-Rise Condominium
- Willowbend Community
Amenities
- Shops
- Elevator
Recreation
- Marina
- Golf Course Community
- Tennis Courts
- Community Pool
Pet Policy
- Call for details about the types of pets allowed
Security
- Resident Manager or Management On Site
Map
Home Values in the Area
Average Home Value in this Area
Tax History
| Year | Tax Paid | Tax Assessment Tax Assessment Total Assessment is a certain percentage of the fair market value that is determined by local assessors to be the total taxable value of land and additions on the property. | Land | Improvement |
|---|---|---|---|---|
| 2024 | $7,117 | $1,106,900 | $0 | $1,106,900 |
| 2023 | $6,599 | $941,300 | $0 | $941,300 |
| 2022 | $6,337 | $775,700 | $0 | $775,700 |
| 2021 | $6,424 | $708,300 | $0 | $708,300 |
| 2020 | $6,290 | $692,000 | $0 | $692,000 |
| 2019 | $6,030 | $666,300 | $0 | $666,300 |
| 2018 | $3,617 | $405,500 | $0 | $405,500 |
| 2017 | -- | $153,900 | $0 | $153,900 |
| 2016 | -- | $0 | $0 | $0 |
| 2015 | -- | $0 | $0 | $0 |
Property History
| Date | Event | Price | Change | Sq Ft Price |
|---|---|---|---|---|
| 03/15/2025 03/15/25 | Price Changed | $1,399,000 | -1.8% | $683 / Sq Ft |
| 02/27/2025 02/27/25 | For Sale | $1,425,000 | +3.6% | $695 / Sq Ft |
| 11/06/2024 11/06/24 | Sold | $1,375,000 | -1.7% | $671 / Sq Ft |
| 10/01/2024 10/01/24 | Pending | -- | -- | -- |
| 09/24/2024 09/24/24 | For Sale | $1,399,000 | +41.3% | $683 / Sq Ft |
| 09/30/2021 09/30/21 | Sold | $990,000 | 0.0% | $483 / Sq Ft |
| 09/30/2021 09/30/21 | Sold | $990,000 | -6.6% | $483 / Sq Ft |
| 08/15/2021 08/15/21 | Pending | -- | -- | -- |
| 06/28/2021 06/28/21 | Pending | -- | -- | -- |
| 06/25/2021 06/25/21 | Price Changed | $1,060,000 | -7.7% | $517 / Sq Ft |
| 05/24/2021 05/24/21 | For Sale | $1,149,000 | 0.0% | $561 / Sq Ft |
| 04/26/2021 04/26/21 | For Sale | $1,149,000 | -- | $561 / Sq Ft |
Purchase History
| Date | Type | Sale Price | Title Company |
|---|---|---|---|
| Condominium Deed | $1,375,000 | None Available | |
| Condominium Deed | $1,375,000 | None Available | |
| Condominium Deed | -- | None Available | |
| Condominium Deed | -- | None Available | |
| Condominium Deed | $1,175,000 | None Available | |
| Condominium Deed | $1,175,000 | None Available | |
| Condominium Deed | $990,000 | None Available | |
| Condominium Deed | $990,000 | None Available |
Similar Home in Mashpee, MA
Source: MLS Property Information Network (MLS PIN)
MLS Number: 73339252
APN: MASH-000063-000095-000017
