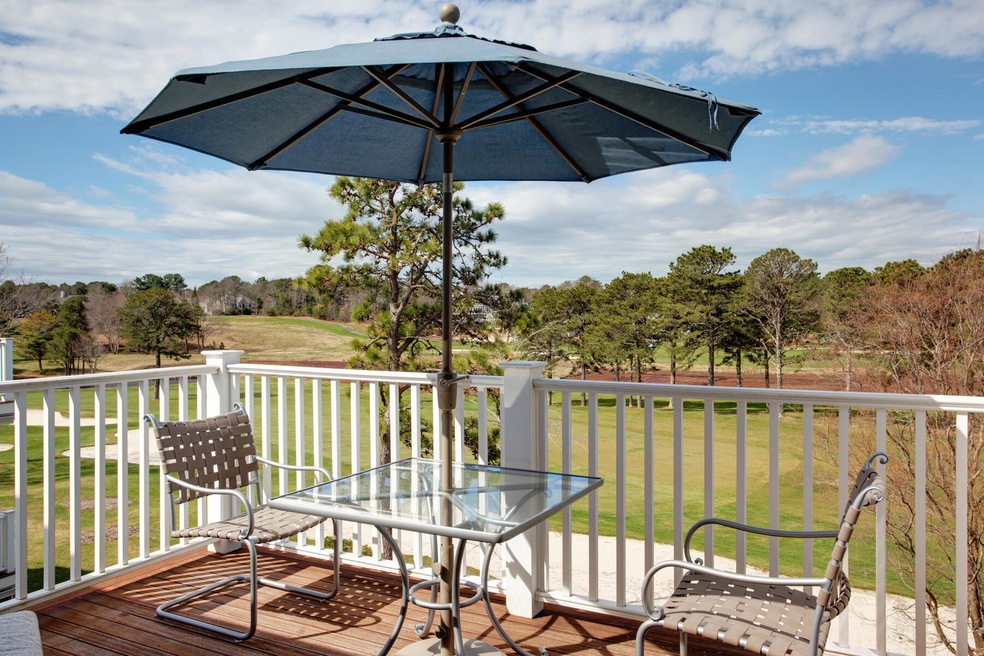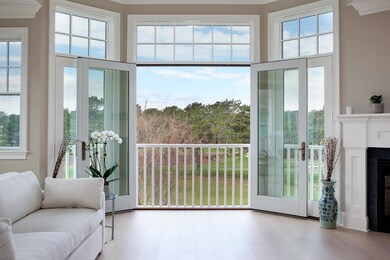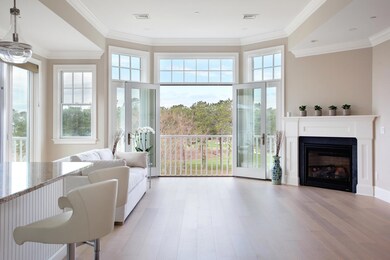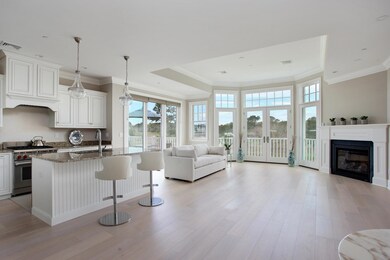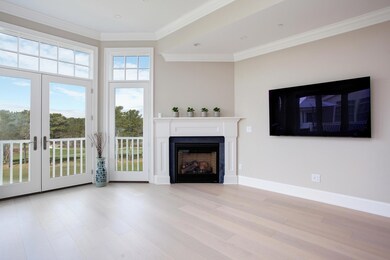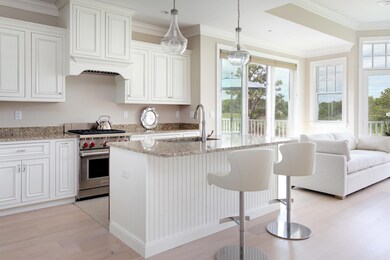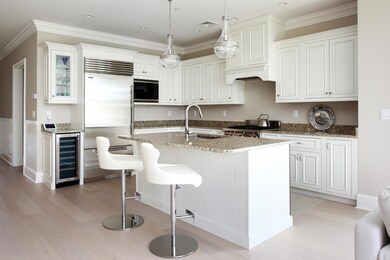
66 Simons Rd Mashpee, MA 02649
Highlights
- On Golf Course
- Clubhouse
- Wood Flooring
- Mashpee High School Rated A-
- Deck
- Community Pool
About This Home
As of June 2024This stunning condo, in the heart of Willowbend, features soaring ceilings, lots of natural light and views over Willowbend's 18th fairway and cranberry bogs. Within walking distance are Willowbend's first class amenities: 27 holes of championship golf, an Olympic-size pool, an extensive fitness center, har-tru tennis courts and 6 pickle ball courts, 3 dining venues and year-round social events. This residence includes a Willowbend membership of the buyer's choice (valued at $65,000) as well as a detached single car garage (also valued at $65,000). Annual membership dues/fees are to be paid by the buyer.Features of the residence are beautiful 7-inch wide European oak floors, a wine cooler, Sub-Zero and Wolf appliances, a south-facing deck overlooking the course, extra transom windows and expansive golf course views. The master suite has sliding doors to the deck, double walk-in closets and a large light-filled bathroom with vanity area. A guest suite with a bathroom and closet is privately located in the opposite end and is next to a study with a vaulted ceiling. All closets are built out by California Closets and an additional private storage area in the basement, which is approximately 17'x17', is accessible from the building's elevator. Hunter Douglas blinds are throughout with motorized shades in the Master bedroom and room-darkening shades in both bedrooms.
Last Buyer's Agent
Berkshire Hathaway HomeServices Robert Paul Properties License #35703

Property Details
Home Type
- Condominium
Est. Annual Taxes
- $6,270
Year Built
- Built in 2015
Lot Details
- Property fronts a private road
- On Golf Course
- Near Conservation Area
- No Unit Above or Below
- Landscaped
- Sprinkler System
HOA Fees
- $720 Monthly HOA Fees
Home Design
- Poured Concrete
- Pitched Roof
- Asphalt Roof
- Concrete Perimeter Foundation
- Clapboard
Interior Spaces
- 2,049 Sq Ft Home
- 1-Story Property
- Recessed Lighting
- Gas Fireplace
- Sliding Doors
- Living Room
- Dining Area
- Property Views
Kitchen
- Gas Range
- <<microwave>>
- Dishwasher
- Wine Cooler
- Kitchen Island
Flooring
- Wood
- Tile
Bedrooms and Bathrooms
- 2 Bedrooms
- Primary bedroom located on third floor
- Walk-In Closet
Laundry
- Laundry Room
- Washer
- Gas Dryer
Home Security
- Home Security System
- Intercom
Parking
- 1 Parking Space
- Paved Parking
- Guest Parking
- Open Parking
- Assigned Parking
Outdoor Features
- Balcony
- Deck
Location
- Property is near shops
- Property is near a golf course
Utilities
- Forced Air Heating and Cooling System
- Gas Water Heater
- Private Sewer
Listing and Financial Details
- Assessor Parcel Number 639519
Community Details
Overview
- Association fees include insurance
- 40 Units
- Willowbend Subdivision
Amenities
- Clubhouse
- Elevator
Recreation
- Community Pool
- Putting Green
- Snow Removal
Security
- Security Service
Ownership History
Purchase Details
Purchase Details
Similar Home in Mashpee, MA
Home Values in the Area
Average Home Value in this Area
Purchase History
| Date | Type | Sale Price | Title Company |
|---|---|---|---|
| Condominium Deed | $1,270,000 | None Available | |
| Condominium Deed | $1,270,000 | None Available | |
| Deed | $701,956 | -- | |
| Deed | $701,956 | -- |
Property History
| Date | Event | Price | Change | Sq Ft Price |
|---|---|---|---|---|
| 06/05/2024 06/05/24 | Sold | $1,350,000 | +0.1% | $659 / Sq Ft |
| 04/29/2024 04/29/24 | Pending | -- | -- | -- |
| 04/29/2024 04/29/24 | For Sale | $1,349,000 | +5.8% | $658 / Sq Ft |
| 08/19/2022 08/19/22 | Sold | $1,275,000 | -5.5% | $622 / Sq Ft |
| 05/24/2022 05/24/22 | Pending | -- | -- | -- |
| 04/12/2022 04/12/22 | For Sale | $1,349,000 | -- | $658 / Sq Ft |
Tax History Compared to Growth
Tax History
| Year | Tax Paid | Tax Assessment Tax Assessment Total Assessment is a certain percentage of the fair market value that is determined by local assessors to be the total taxable value of land and additions on the property. | Land | Improvement |
|---|---|---|---|---|
| 2025 | $7,432 | $1,122,700 | $0 | $1,122,700 |
| 2024 | $6,881 | $1,070,200 | $0 | $1,070,200 |
| 2023 | $6,343 | $904,900 | $0 | $904,900 |
| 2022 | $6,236 | $763,300 | $0 | $763,300 |
| 2021 | $6,306 | $695,300 | $0 | $695,300 |
| 2020 | $6,172 | $679,000 | $0 | $679,000 |
| 2019 | $5,230 | $577,900 | $0 | $577,900 |
| 2018 | $3,604 | $404,000 | $0 | $404,000 |
| 2017 | -- | $153,200 | $0 | $153,200 |
| 2016 | -- | $0 | $0 | $0 |
| 2015 | -- | $0 | $0 | $0 |
Agents Affiliated with this Home
-
Heath and Holly Coker

Seller's Agent in 2024
Heath and Holly Coker
Berkshire Hathaway HomeServices Robert Paul Properties
(508) 274-5613
6 in this area
46 Total Sales
-
Paul Grover

Buyer's Agent in 2024
Paul Grover
Berkshire Hathaway HomeServices Robert Paul Properties
(508) 420-1448
13 in this area
210 Total Sales
-
Team Willowbend
T
Seller's Agent in 2022
Team Willowbend
Southworth Willowbend RE, LLC
(508) 539-5312
52 in this area
87 Total Sales
Map
Source: Cape Cod & Islands Association of REALTORS®
MLS Number: 22201592
APN: MASH-000063-000095-000018
