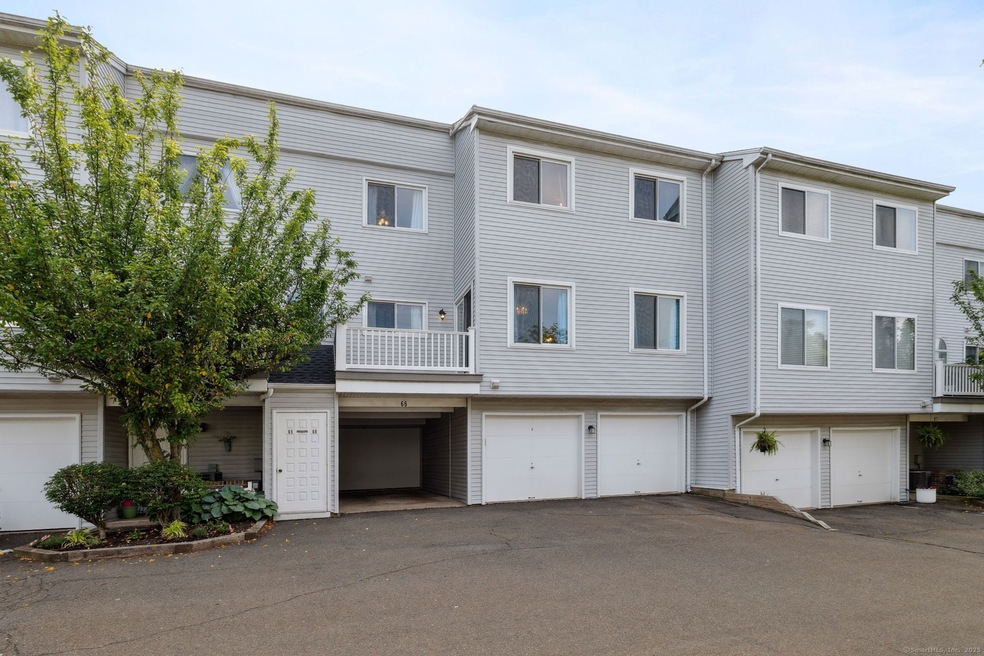
66 Staffordshire Commons Dr Unit 66 Wallingford, CT 06492
About This Home
As of July 2025With 1,170 sq. ft. of living space, this immaculate 2-bedroom, 1.5-bath townhouse offers a perfect blend of style and comfort. Inside, you'll find an open-concept layout ideal for both relaxing and entertaining. Sunlight pours through large windows into the spacious living and dining areas, highlighting the warm hardwood floors that flow throughout the main level. Sliding doors off the dining room lead to your private composite deck-perfect for enjoying morning coffee or unwinding in the evening. Upstairs, the generous primary bedroom includes a walk-in closet and large windows that fill the space with natural light. The second bedroom is equally spacious, ideal as a guest room or home office. Both bathrooms have been thoughtfully updated-the main-level half bath features a quartz vanity, while the full bath upstairs includes double sinks and a granite countertop. Additional features include a roomy 2-car garage, shared carport, and dedicated storage room. Recent updates include a new hot water heater (2024), fresh paint throughout (2024), new carpeting upstairs (2024), roof (2023), garage door openers and keypad (2022), and a composite deck with lattice privacy screen (2013). Located in the peaceful community of Staffordshire Commons, this home is just minutes from shopping, dining, and major highways-offering both comfort and convenience.
Last Agent to Sell the Property
William Pitt Sotheby's Int'l License #RES.0809509 Listed on: 06/07/2025

Property Details
Home Type
- Condominium
Est. Annual Taxes
- $4,228
Year Built
- Built in 1986
HOA Fees
- $351 Monthly HOA Fees
Parking
- 2 Car Garage
Home Design
- Frame Construction
- Vinyl Siding
Interior Spaces
- 1,170 Sq Ft Home
- Ceiling Fan
- Crawl Space
- Attic or Crawl Hatchway Insulated
Kitchen
- Electric Range
- Microwave
- Dishwasher
- Disposal
Bedrooms and Bathrooms
- 2 Bedrooms
Laundry
- Laundry on main level
- Dryer
- Washer
Utilities
- Heating System Uses Natural Gas
Listing and Financial Details
- Assessor Parcel Number 2044969
Community Details
Overview
- Association fees include grounds maintenance, trash pickup, snow removal, property management
- 153 Units
- Property managed by Imagineers
Pet Policy
- Pets Allowed
Ownership History
Purchase Details
Home Financials for this Owner
Home Financials are based on the most recent Mortgage that was taken out on this home.Similar Homes in Wallingford, CT
Home Values in the Area
Average Home Value in this Area
Purchase History
| Date | Type | Sale Price | Title Company |
|---|---|---|---|
| Warranty Deed | $275,000 | None Available |
Mortgage History
| Date | Status | Loan Amount | Loan Type |
|---|---|---|---|
| Open | $190,000 | Purchase Money Mortgage | |
| Previous Owner | $15,000 | No Value Available | |
| Previous Owner | $63,650 | No Value Available | |
| Previous Owner | $59,500 | No Value Available |
Property History
| Date | Event | Price | Change | Sq Ft Price |
|---|---|---|---|---|
| 07/23/2025 07/23/25 | Sold | $310,000 | +14.9% | $265 / Sq Ft |
| 07/21/2025 07/21/25 | Pending | -- | -- | -- |
| 06/13/2025 06/13/25 | For Sale | $269,900 | -1.9% | $231 / Sq Ft |
| 08/05/2024 08/05/24 | Sold | $275,000 | +11.8% | $235 / Sq Ft |
| 07/19/2024 07/19/24 | Pending | -- | -- | -- |
| 06/23/2024 06/23/24 | For Sale | $245,900 | -- | $210 / Sq Ft |
Tax History Compared to Growth
Tax History
| Year | Tax Paid | Tax Assessment Tax Assessment Total Assessment is a certain percentage of the fair market value that is determined by local assessors to be the total taxable value of land and additions on the property. | Land | Improvement |
|---|---|---|---|---|
| 2024 | $2,983 | $97,300 | $0 | $97,300 |
| 2023 | $2,855 | $97,300 | $0 | $97,300 |
| 2022 | $2,826 | $97,300 | $0 | $97,300 |
| 2021 | $2,775 | $97,300 | $0 | $97,300 |
| 2020 | $2,957 | $101,300 | $0 | $101,300 |
| 2019 | $2,957 | $101,300 | $0 | $101,300 |
| 2018 | $2,901 | $101,300 | $0 | $101,300 |
| 2017 | $2,892 | $101,300 | $0 | $101,300 |
| 2016 | $2,825 | $101,300 | $0 | $101,300 |
| 2015 | $2,991 | $108,900 | $0 | $108,900 |
| 2014 | $2,928 | $108,900 | $0 | $108,900 |
Agents Affiliated with this Home
-
Emily Ford
E
Seller's Agent in 2025
Emily Ford
William Pitt
(860) 202-1185
1 in this area
40 Total Sales
-
Carolene Mahnken

Buyer's Agent in 2025
Carolene Mahnken
William Raveis Real Estate
(203) 494-5808
1 in this area
27 Total Sales
-
Charlene Erbe

Seller's Agent in 2024
Charlene Erbe
Coldwell Banker
(203) 996-6166
5 in this area
20 Total Sales
-
Sara Etienne

Buyer's Agent in 2024
Sara Etienne
eXp Realty
(860) 305-1876
2 in this area
139 Total Sales
Map
Source: SmartMLS
MLS Number: 24102106
APN: WALL-000015-000000-000042-000066
- 9 Staffordshire Commons Dr
- 63 Lucy Cir
- 1012 Old Colony Rd Unit 8
- 1012 Old Colony Rd Unit 85
- 1012 Old Colony Rd Unit LOT 118
- 841 S Curtis St
- 104 Old Stagecoach Rd
- 40 Guerney Ave
- 48 Eastview Terrace
- 80 Kenwood Rd
- 16 Kenwood Rd
- 439 New Hanover Ave
- 380 Main St Unit 3, 4, 6, 7, 12, 13,
- 560 Yale Ave Unit 135
- 560 Yale Ave Unit 82
- 560 Yale Ave Unit 209
- 560 Yale Ave Unit 54
- 560 Yale Ave Unit 124
- 560 Yale Ave Unit 201
- 107 Meetinghouse Ridge
