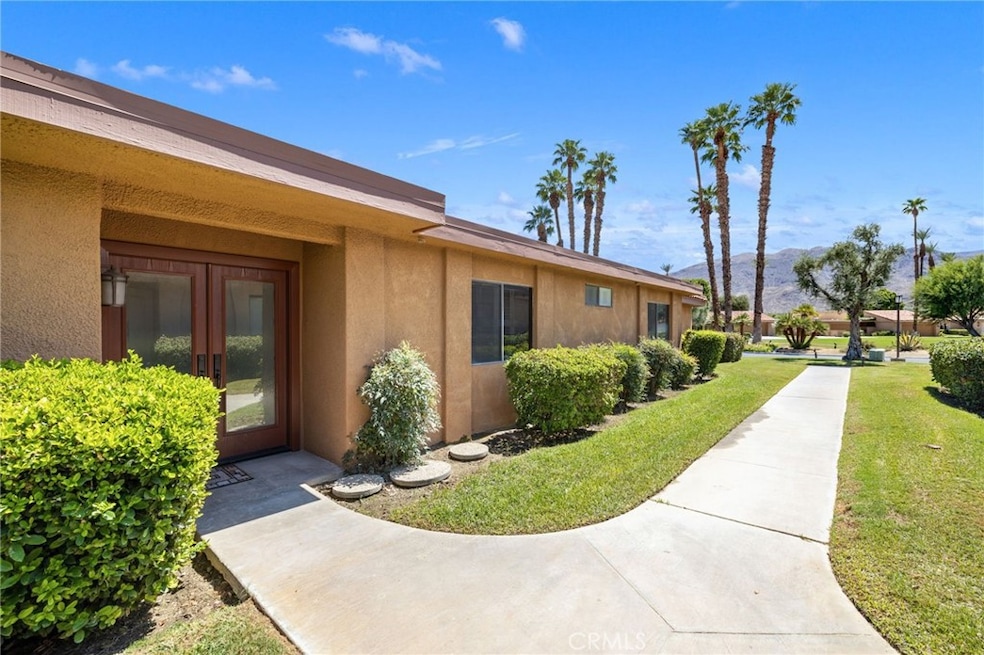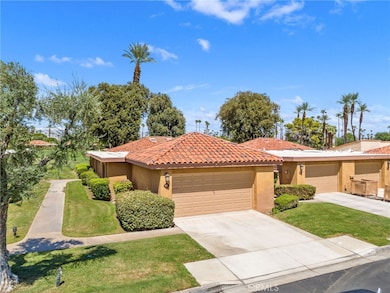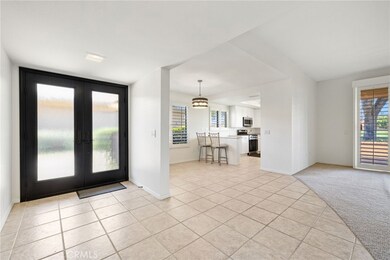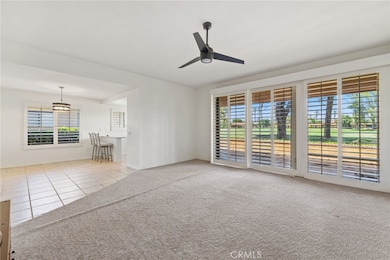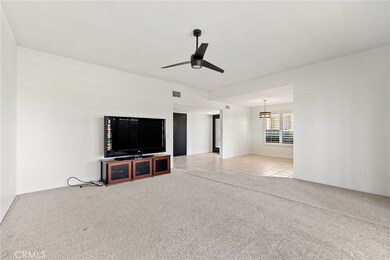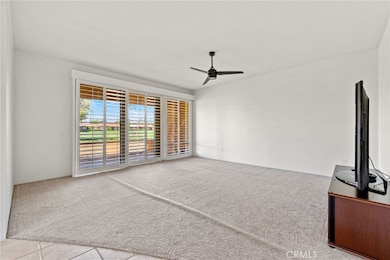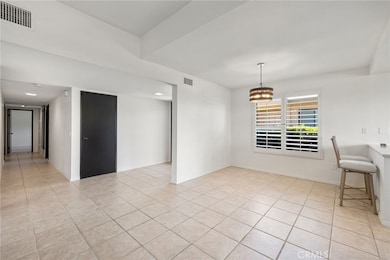
66 Sunrise Dr Rancho Mirage, CA 92270
Sunrise Country Club NeighborhoodHighlights
- On Golf Course
- In Ground Pool
- Gated Community
- 24-Hour Security
- Primary Bedroom Suite
- Open Floorplan
About This Home
As of February 2025Situated in a prime location with breathtaking views of the golf course, this highly desirable end unit offers a perfect blend of comfort and style. The open floor plan is designed to maximize natural light throughout the home. The kitchen, outfitted with stainless steel appliances and a convenient breakfast bar, seamlessly connects to the dining area and living room, making it an ideal space for both daily living and entertaining. Large sliding doors open to the patio, providing a seamless indoor-outdoor living experience. The primary bedroom is bright and generously sized, featuring an en suite bathroom with dual sinks and a step-in shower. The secondary bedroom is equally inviting with ample natural light and is located near a well-appointed secondary bathroom. A versatile den, complete with a built-in desk, sits off the entry and living room, offering the potential for use as an additional bedroom, game room, or cozy reading nook. Additional highlights include carpet and fresh paint updated in 2022, as well as a convenient indoor laundry room. Located in Sunrise Country Club, residents enjoy access to an 18-hole executive golf course, tennis courts, pickleball, bocce, swimming pools, and a clubhouse. Whether you're seeking a primary residence or an investment opportunity, this property presents a unique chance to own in a community with so much to offer.
Last Agent to Sell the Property
KW Walnut Creek Brokerage Phone: 253-649-9314 License #00638304 Listed on: 01/16/2025
Property Details
Home Type
- Condominium
Est. Annual Taxes
- $8,171
Year Built
- Built in 1975 | Remodeled
Lot Details
- On Golf Course
- End Unit
- 1 Common Wall
- Landscaped
- Front and Back Yard Sprinklers
HOA Fees
Parking
- 2 Car Direct Access Garage
- Parking Available
- Front Facing Garage
- Single Garage Door
- Garage Door Opener
- Driveway
Home Design
- Spanish Tile Roof
- Stucco
Interior Spaces
- 1,719 Sq Ft Home
- 1-Story Property
- Open Floorplan
- Ceiling Fan
- Plantation Shutters
- Entryway
- Family Room Off Kitchen
- Living Room
- Den
- Golf Course Views
Kitchen
- Open to Family Room
- Eat-In Kitchen
- Breakfast Bar
- Gas Cooktop
- <<microwave>>
- Dishwasher
- Quartz Countertops
Flooring
- Carpet
- Tile
Bedrooms and Bathrooms
- 2 Main Level Bedrooms
- Primary Bedroom Suite
- 2 Full Bathrooms
- Dual Vanity Sinks in Primary Bathroom
- Walk-in Shower
- Exhaust Fan In Bathroom
Laundry
- Laundry Room
- Dryer
- Washer
Pool
- In Ground Pool
- Heated Spa
- In Ground Spa
Outdoor Features
- Covered patio or porch
Utilities
- Central Heating and Cooling System
- Sewer Paid
- Phone Connected
- Cable TV Available
Listing and Financial Details
- Earthquake Insurance Required
- Tax Lot 14
- Tax Tract Number 5031
- Assessor Parcel Number 684562017
- $496 per year additional tax assessments
Community Details
Overview
- 746 Units
- Sunrise Country Club HOA, Phone Number (760) 328-6549
- Sunrise Country Club HOA
- Sunrise C.C. Subdivision
- Maintained Community
- Community Lake
Amenities
- Clubhouse
- Card Room
Recreation
- Golf Course Community
- Tennis Courts
- Pickleball Courts
- Sport Court
- Bocce Ball Court
- Community Pool
- Community Spa
Security
- 24-Hour Security
- Controlled Access
- Gated Community
Ownership History
Purchase Details
Home Financials for this Owner
Home Financials are based on the most recent Mortgage that was taken out on this home.Purchase Details
Home Financials for this Owner
Home Financials are based on the most recent Mortgage that was taken out on this home.Purchase Details
Home Financials for this Owner
Home Financials are based on the most recent Mortgage that was taken out on this home.Purchase Details
Home Financials for this Owner
Home Financials are based on the most recent Mortgage that was taken out on this home.Purchase Details
Home Financials for this Owner
Home Financials are based on the most recent Mortgage that was taken out on this home.Purchase Details
Purchase Details
Home Financials for this Owner
Home Financials are based on the most recent Mortgage that was taken out on this home.Purchase Details
Purchase Details
Purchase Details
Similar Homes in the area
Home Values in the Area
Average Home Value in this Area
Purchase History
| Date | Type | Sale Price | Title Company |
|---|---|---|---|
| Grant Deed | $505,000 | First American Title | |
| Grant Deed | $585,000 | Equity Title | |
| Deed | -- | Fidelity National Title | |
| Interfamily Deed Transfer | -- | Fidelity National Title | |
| Grant Deed | $526,000 | Fidelity National Title | |
| Grant Deed | $255,000 | Orange Coast Title | |
| Grant Deed | $255,000 | Orange Coast Title Company | |
| Quit Claim Deed | -- | None Available | |
| Quit Claim Deed | -- | None Available | |
| Interfamily Deed Transfer | -- | None Available | |
| Grant Deed | -- | Orange Coast Title | |
| Grant Deed | $143,000 | Orange Coast Title |
Mortgage History
| Date | Status | Loan Amount | Loan Type |
|---|---|---|---|
| Previous Owner | $526,500 | New Conventional | |
| Previous Owner | $306,000 | New Conventional |
Property History
| Date | Event | Price | Change | Sq Ft Price |
|---|---|---|---|---|
| 02/25/2025 02/25/25 | Sold | $505,000 | -2.7% | $294 / Sq Ft |
| 01/27/2025 01/27/25 | Pending | -- | -- | -- |
| 01/16/2025 01/16/25 | For Sale | $519,000 | -11.3% | $302 / Sq Ft |
| 04/15/2022 04/15/22 | Sold | $585,000 | +2.8% | $340 / Sq Ft |
| 02/17/2022 02/17/22 | For Sale | $569,000 | +8.2% | $331 / Sq Ft |
| 01/13/2022 01/13/22 | Sold | $526,000 | +0.2% | $306 / Sq Ft |
| 12/15/2021 12/15/21 | Pending | -- | -- | -- |
| 11/16/2021 11/16/21 | For Sale | $525,000 | +105.9% | $305 / Sq Ft |
| 06/05/2017 06/05/17 | Sold | $255,000 | 0.0% | $148 / Sq Ft |
| 05/02/2017 05/02/17 | Pending | -- | -- | -- |
| 04/20/2017 04/20/17 | For Sale | $255,000 | 0.0% | $148 / Sq Ft |
| 03/13/2017 03/13/17 | Pending | -- | -- | -- |
| 03/07/2017 03/07/17 | For Sale | $255,000 | -- | $148 / Sq Ft |
Tax History Compared to Growth
Tax History
| Year | Tax Paid | Tax Assessment Tax Assessment Total Assessment is a certain percentage of the fair market value that is determined by local assessors to be the total taxable value of land and additions on the property. | Land | Improvement |
|---|---|---|---|---|
| 2025 | $8,171 | $633,221 | $158,305 | $474,916 |
| 2023 | $8,171 | $596,700 | $149,175 | $447,525 |
| 2022 | $4,095 | $278,876 | $97,606 | $181,270 |
| 2021 | $3,995 | $273,409 | $95,693 | $177,716 |
| 2020 | $3,804 | $270,606 | $94,712 | $175,894 |
| 2019 | $3,743 | $265,301 | $92,853 | $172,448 |
| 2018 | $3,678 | $260,100 | $91,035 | $169,065 |
| 2017 | $3,017 | $206,310 | $42,087 | $164,223 |
| 2016 | $2,938 | $202,265 | $41,262 | $161,003 |
| 2015 | $2,843 | $199,230 | $40,644 | $158,586 |
| 2014 | $2,823 | $195,330 | $39,849 | $155,481 |
Agents Affiliated with this Home
-
CHERYLL MALESH
C
Seller's Agent in 2025
CHERYLL MALESH
KW Walnut Creek
(909) 793-2100
2 in this area
22 Total Sales
-
Donna Summers
D
Buyer's Agent in 2025
Donna Summers
Coldwell Banker Realty
(949) 357-6860
9 in this area
14 Total Sales
-
Jason Novack

Seller's Agent in 2022
Jason Novack
Coldwell Banker Realty
(760) 776-9898
2 in this area
54 Total Sales
-
B
Seller's Agent in 2022
Bespoke Real Estate Group
Bennion Deville Homes
-
L
Seller Co-Listing Agent in 2022
Linda Herold
Bennion Deville Homes
-
T
Seller's Agent in 2017
Team Sunrise
Bennion Deville Homes
Map
Source: California Regional Multiple Listing Service (CRMLS)
MLS Number: IG25011210
APN: 684-562-017
