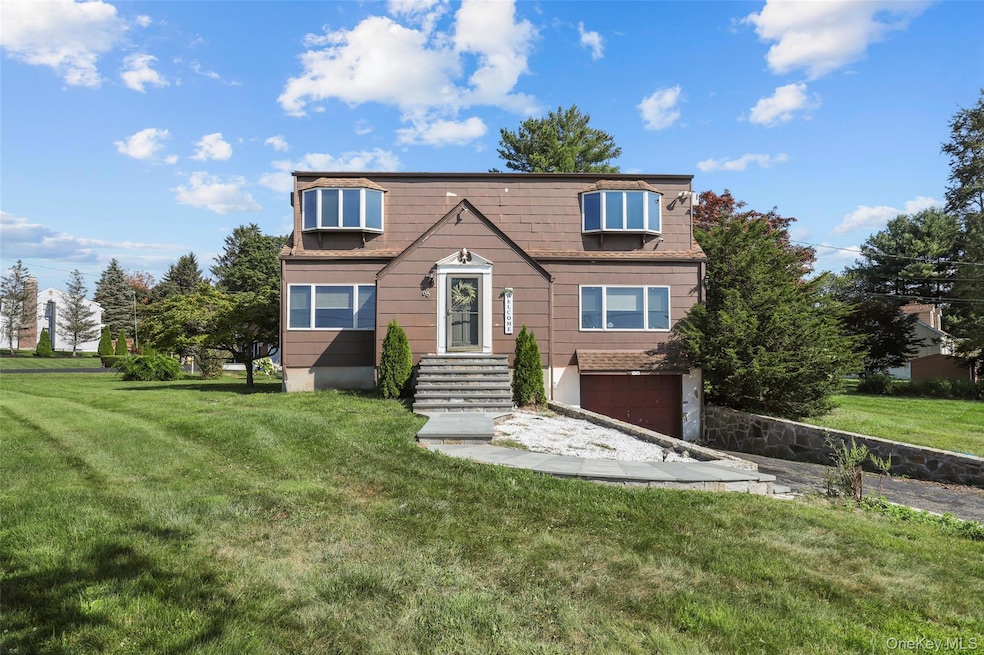
66 Sunset Dr Brewster, NY 10509
Estimated payment $3,785/month
Highlights
- Cape Cod Architecture
- Mountain View
- Wood Flooring
- John F. Kennedy Elementary School Rated A-
- Property is near public transit
- Main Floor Primary Bedroom
About This Home
Welcome to 66 Sunset Drive, where comfort meets charm in one of Brewster’s most beautiful neighborhoods. Set on a peaceful half-acre lot, this 3-bedroom, 2-bathroom home offers a perfect blend of inviting spaces, thoughtful layout, and a location that balances tranquility with convenience.
Step inside to a sun-filled living and dining area that flows seamlessly into the kitchen—complete with a pantry closet for extra storage, making it ideal for both everyday living and entertaining. Just off the main living space, you’ll find a warm and inviting family room/den with a fireplace, perfect for cozy movie nights, game days, or simply relaxing by the fire. The first-floor primary bedroom offers ease of living, while upstairs features two additional bedrooms and a spacious bonus room—perfect for a home office, playroom, or guest suite. Each bedroom features large closets, and you will also appreciate the two coat closets that make staying organized effortless.
A one-car garage adds convenience, and the expansive yard is a true retreat. Whether you dream of summer barbecues, gardening, adding a firepit, or even a pool, this half-acre property is ready for your vision.
Located just minutes from schools, shops, dining, Metro-North, and major highways, 66 Sunset Drive delivers the perfect combination of peaceful suburban living and commuter-friendly access.
Come see why this home stands out—schedule your private showing today!
Home Details
Home Type
- Single Family
Est. Annual Taxes
- $11,025
Year Built
- Built in 1950
Lot Details
- 0.52 Acre Lot
- Corner Lot
- Back and Front Yard
Parking
- 1 Car Garage
- Driveway
- On-Street Parking
Home Design
- Cape Cod Architecture
- Wood Siding
Interior Spaces
- 2,483 Sq Ft Home
- 2-Story Property
- Wood Burning Fireplace
- Formal Dining Room
- Mountain Views
- Unfinished Basement
- Basement Storage
Kitchen
- Galley Kitchen
- Microwave
- Dishwasher
Flooring
- Wood
- Laminate
- Tile
Bedrooms and Bathrooms
- 3 Bedrooms
- Primary Bedroom on Main
- 2 Full Bathrooms
Laundry
- Dryer
- Washer
Schools
- C V Starr Intermediate School
- Henry H Wells Middle School
- Brewster High School
Utilities
- Cooling System Mounted To A Wall/Window
- Heating System Uses Oil
- Well
- Water Softener is Owned
- Septic Tank
- Cable TV Available
Additional Features
- Patio
- Property is near public transit
Listing and Financial Details
- Assessor Parcel Number 373089-046-061-0001-023-000-0000
Map
Home Values in the Area
Average Home Value in this Area
Tax History
| Year | Tax Paid | Tax Assessment Tax Assessment Total Assessment is a certain percentage of the fair market value that is determined by local assessors to be the total taxable value of land and additions on the property. | Land | Improvement |
|---|---|---|---|---|
| 2024 | $11,950 | $490,600 | $56,800 | $433,800 |
| 2023 | $11,950 | $476,300 | $56,800 | $419,500 |
| 2022 | $14,622 | $433,000 | $56,800 | $376,200 |
| 2021 | $14,194 | $393,600 | $56,800 | $336,800 |
| 2020 | $10,285 | $374,900 | $56,800 | $318,100 |
| 2019 | $7,740 | $360,500 | $56,800 | $303,700 |
| 2018 | $9,342 | $333,800 | $56,800 | $277,000 |
| 2016 | $9,086 | $327,300 | $56,200 | $271,100 |
Property History
| Date | Event | Price | Change | Sq Ft Price |
|---|---|---|---|---|
| 08/15/2025 08/15/25 | For Sale | $539,999 | -- | $217 / Sq Ft |
Similar Homes in Brewster, NY
Source: OneKey® MLS
MLS Number: 899065
APN: 373089-046-061-0001-023-000-0000
- 49 Hickory Dr
- 38 Sunset Dr
- 430 Brewster Hill Rd
- 214 Shore Dr
- 36 Birch Dr
- 273 N Brewster Rd
- 314 Brewster Hill Rd
- 9 Farmstead Ln
- 1-11 Waterview Ln
- 8 Killian Ln
- 122 Minor Rd
- 6 Meridian Dr
- 136 Foggintown Rd
- 31 Pumphouse Rd
- 210 Foggintown Rd
- 1553 22 Route
- 233 Peaceable Hill Rd
- 1001 Village Dr Unit 1001
- 43 Brewster Woods Dr Unit 43
- 46 Brewster Woods Dr
- 4 Plum Tree Ct
- 272 Brewster Hill Rd
- 14 Brewster Woods Dr Unit 14
- 9 Monticello Dr
- 9 Monticello Dr Unit 5201
- 92 Oak St Unit Angelinajpp
- 2205 Mayor Mitchell Ct
- 608 Fox Run Ln
- 115 Turk Hill Rd
- 70 Gleneida Ave Unit 202
- 31 Warren Dr
- 34 Seven Oaks Ln
- 23 Barrett Hill Rd
- 2 Oakfield Dr
- 27 Warrington Round Unit 27
- 2 Ball Ave
- 50 Saw Mill Rd
- 28 Jordan Dr
- 100 Reserve Rd
- 426 Horsepound Rd Unit 3






