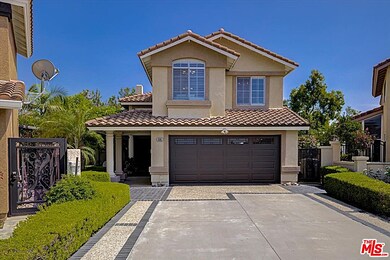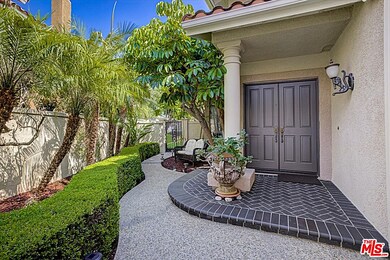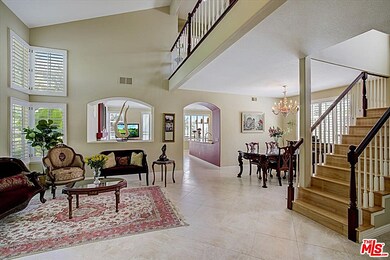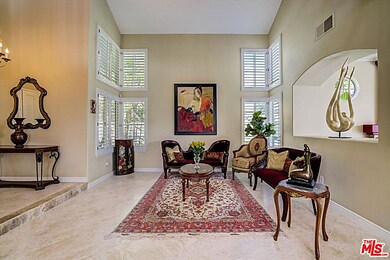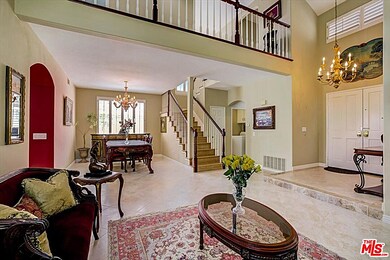
66 Tavella Place Foothill Ranch, CA 92610
Estimated Value: $1,431,000 - $1,540,000
Highlights
- City Lights View
- Mediterranean Architecture
- Breakfast Area or Nook
- Foothill Ranch Elementary School Rated A
- Granite Countertops
- Double Vanity
About This Home
As of October 2021Welcome to this fully remodeled Mediterranean Villa with HILLS & CITY LIGHTS VIEWS where Serenity, and luxury combined, located at a quiet cul-de-sac. Step inside the double door entry to soaring ceilings, and walls of windows surrounding the Living/ Dining room. The adjacent family room encompasses a cozy fireplace and is a perfect place for family gatherings. Enjoy a spacious feel with high ceilings in the formal entry and living area. The remodeled gourmet kitchen offers gorgeous granite countertops, handsome custom-built cabinetry, stainless steel appliances, and a breakfast nook. Luxurious master suite with high ceiling, remodeled master bath with designer vanities, soaking tub, and a walk-in closet. Three additional bedrooms with light-filled rooms and laminate floor the entire second floor. Step outside to an Entertainer's Dream yard with the breathtaking views, built-in BBQ Island, a fire pit with seating, a built-in fountain, and STUNNING VIEWS! The home has a fireplace, ceramic tile flooring, dual pane windows, plantation shutters throughout the house, and direct access 2-car garage. The house also comes with a newly renovated roof and custom exterior paint. Close proximity to Borrego Park, Foothill Ranch Elementary School, Whiting Ranch Wilderness Area, Library, and Lake Forest Sports Park and walking distance to restaurants, theatres, and shopping. This won't last!
Last Agent to Sell the Property
Home Team Realty License #01331976 Listed on: 08/26/2021

Home Details
Home Type
- Single Family
Est. Annual Taxes
- $12,921
Year Built
- Built in 1991
Lot Details
- 7,560 Sq Ft Lot
- Block Wall Fence
- Property is zoned PUD
HOA Fees
- $84 Monthly HOA Fees
Parking
- 2 Car Garage
- Garage Door Opener
- Driveway
Property Views
- City Lights
- Hills
Home Design
- Mediterranean Architecture
- Clay Roof
- Stucco
Interior Spaces
- 2,198 Sq Ft Home
- 2-Story Property
- Entryway
- Family Room with Fireplace
- Living Room
- Dining Room
Kitchen
- Breakfast Area or Nook
- Gas Oven
- Self-Cleaning Oven
- Gas Cooktop
- Range Hood
- Microwave
- Freezer
- Ice Maker
- Dishwasher
- Kitchen Island
- Granite Countertops
- Disposal
Flooring
- Laminate
- Tile
Bedrooms and Bathrooms
- 4 Bedrooms
- Walk-In Closet
- Remodeled Bathroom
- Granite Bathroom Countertops
- Double Vanity
- Bathtub with Shower
Laundry
- Laundry Room
- Dryer
- Washer
Outdoor Features
- Built-In Barbecue
Utilities
- Central Heating and Cooling System
- Satellite Dish
- Cable TV Available
Listing and Financial Details
- Assessor Parcel Number 601-123-18
Ownership History
Purchase Details
Home Financials for this Owner
Home Financials are based on the most recent Mortgage that was taken out on this home.Purchase Details
Home Financials for this Owner
Home Financials are based on the most recent Mortgage that was taken out on this home.Similar Homes in the area
Home Values in the Area
Average Home Value in this Area
Purchase History
| Date | Buyer | Sale Price | Title Company |
|---|---|---|---|
| Su Jia | $1,180,000 | Wfg National Title | |
| Razmy Sean | -- | Accommodation | |
| Razmy Sean | -- | Accommodation |
Mortgage History
| Date | Status | Borrower | Loan Amount |
|---|---|---|---|
| Previous Owner | Razmy Sean | $155,000 | |
| Previous Owner | Razmy Sean | $150,000 | |
| Previous Owner | Razmyoush Shahab | $270,000 | |
| Previous Owner | Razmyoush Shahab | $100,000 | |
| Previous Owner | Razmyoush Shahab | $238,000 | |
| Previous Owner | Razmyoush Shahab | $10,000 | |
| Previous Owner | Razmyoush Shahab | $244,000 |
Property History
| Date | Event | Price | Change | Sq Ft Price |
|---|---|---|---|---|
| 10/12/2021 10/12/21 | Sold | $1,180,000 | +8.8% | $537 / Sq Ft |
| 09/01/2021 09/01/21 | Pending | -- | -- | -- |
| 08/26/2021 08/26/21 | For Sale | $1,085,000 | -- | $494 / Sq Ft |
Tax History Compared to Growth
Tax History
| Year | Tax Paid | Tax Assessment Tax Assessment Total Assessment is a certain percentage of the fair market value that is determined by local assessors to be the total taxable value of land and additions on the property. | Land | Improvement |
|---|---|---|---|---|
| 2024 | $12,921 | $1,227,672 | $995,856 | $231,816 |
| 2023 | $12,617 | $1,203,600 | $976,329 | $227,271 |
| 2022 | $12,392 | $1,180,000 | $957,185 | $222,815 |
| 2021 | $3,920 | $456,899 | $190,952 | $265,947 |
| 2020 | $4,644 | $452,215 | $188,994 | $263,221 |
| 2019 | $4,550 | $443,349 | $185,289 | $258,060 |
| 2018 | $4,464 | $434,656 | $181,656 | $253,000 |
| 2017 | $4,347 | $426,134 | $178,094 | $248,040 |
| 2016 | $5,149 | $417,779 | $174,602 | $243,177 |
| 2015 | $5,150 | $411,504 | $171,979 | $239,525 |
| 2014 | $5,854 | $403,444 | $168,610 | $234,834 |
Agents Affiliated with this Home
-
Parvis Azarmi

Seller's Agent in 2021
Parvis Azarmi
Home Team Realty
(213) 493-9291
1 in this area
5 Total Sales
-
Kevin Xiao
K
Buyer's Agent in 2021
Kevin Xiao
Harvest Realty Development
(347) 446-8401
2 in this area
47 Total Sales
Map
Source: The MLS
MLS Number: 21-775914
APN: 601-123-18
- 23 Beaulieu Ln
- 5 Blanco
- 20 Beaulieu Ln
- 19431 Rue de Valore Unit 1G
- 19431 Rue de Valore Unit 31D
- 19431 Rue de Valore Unit 31F
- 19431 Rue de Valore Unit 39D
- 19431 Rue de Valore Unit 44B
- 6 Corozal
- 20 Flores
- 219 Chaumont Cir
- 606 El Paseo
- 232 Chaumont Cir
- 906 El Paseo
- 4 Carillon Place
- 115 Primrose Dr
- 42 Parterre Ave
- 15 Cantora
- 56 Tessera Ave
- 15 Embassy Place
- 66 Tavella Place
- 64 Tavella Place
- 68 Tavella Place
- 62 Tavella Place
- 73 Tavella Place
- 60 Tavella Place
- 71 Tavella Place
- 58 Tavella Place
- 67 Tavella Place
- 63 Tavella Place
- 56 Tavella Place
- 61 Tavella Place
- 45 Enfilade Ave
- 47 Enfilade Ave
- 54 Tavella Place
- 43 Enfilade Ave
- 59 Tavella Place
- 49 Enfilade Ave
- 41 Enfilade Ave
- 18 Estrade Ln

