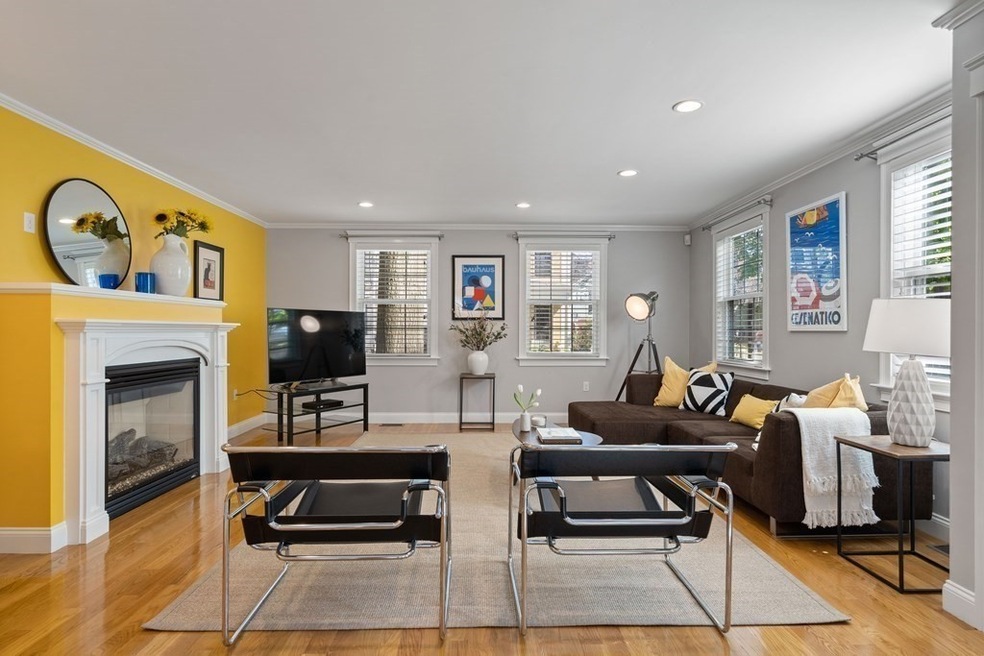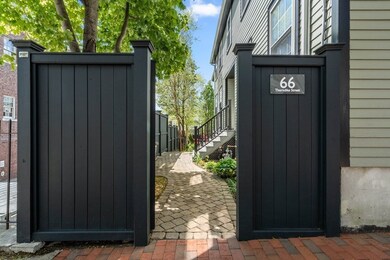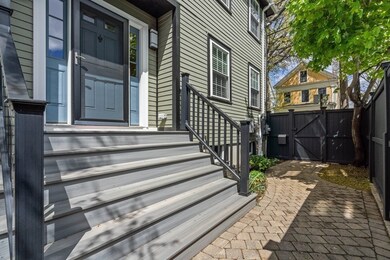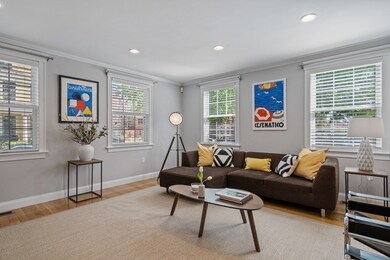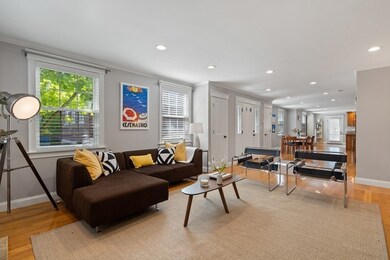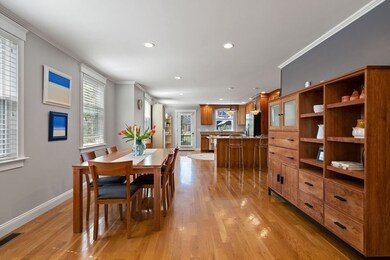
66 Thorndike St Cambridge, MA 02141
East Cambridge NeighborhoodEstimated Value: $2,389,000 - $2,756,000
Highlights
- Solar Power System
- Open Floorplan
- Landscaped Professionally
- 0.06 Acre Lot
- Custom Closet System
- 3-minute walk to Lopez Costa Taylor Park
About This Home
As of June 2021OPEN HOUSES CANCELLED. You’re sure to feel at home the moment you step inside 66 Thorndike St. An immaculate house in East Cambridge, it offers 3 levels of comfortable living and is flooded with natural light. The spacious open floor plan includes a living room with a fireplace, a dining area and a kitchen equipped with all the modern amenities. Cathedral ceilings give an airy feel to the upper-level bedroom, home office, and primary suite with its newly updated bathroom. The lower level is extremely flexible. Open to the backyard and including a full bathroom, it can be your third bedroom, your family room, your exercise room or all of the above. Right outside is the beautiful fenced-in yard with raised beds, a pretty patio, and a fabulous pergola seating area. Only a stone’s throw from Kendall Square's trendy restaurants, the North End’s outdoor cafes, and the walking/bike paths along with the Charles, this home has all the conveniences of city living with a cool neighborhood vibe.
Home Details
Home Type
- Single Family
Est. Annual Taxes
- $9,586
Year Built
- Built in 2009
Lot Details
- 2,614 Sq Ft Lot
- Fenced
- Landscaped Professionally
- Garden
- Property is zoned C-1
Home Design
- Contemporary Architecture
- Frame Construction
- Shingle Roof
- Concrete Perimeter Foundation
Interior Spaces
- 3,069 Sq Ft Home
- Open Floorplan
- Cathedral Ceiling
- Ceiling Fan
- Recessed Lighting
- Decorative Lighting
- Light Fixtures
- Insulated Windows
- Entrance Foyer
- Living Room with Fireplace
- Home Office
- Home Security System
Kitchen
- Range with Range Hood
- Microwave
- Dishwasher
- Stainless Steel Appliances
- Kitchen Island
- Solid Surface Countertops
- Disposal
Flooring
- Wood
- Ceramic Tile
Bedrooms and Bathrooms
- 3 Bedrooms
- Primary bedroom located on second floor
- Custom Closet System
- Walk-In Closet
- Bathtub with Shower
- Separate Shower
Laundry
- Dryer
- Washer
Finished Basement
- Walk-Out Basement
- Basement Fills Entire Space Under The House
- Exterior Basement Entry
- Sump Pump
- Laundry in Basement
Parking
- 1 Car Parking Space
- Leased Parking
- Off-Street Parking
Eco-Friendly Details
- Energy-Efficient Thermostat
- Solar Power System
Outdoor Features
- Balcony
- Deck
- Patio
- Outdoor Storage
- Rain Gutters
Location
- Property is near public transit
- Property is near schools
Utilities
- Forced Air Heating and Cooling System
- 2 Cooling Zones
- 2 Heating Zones
- Heating System Uses Natural Gas
- Natural Gas Connected
- Electric Water Heater
Listing and Financial Details
- Assessor Parcel Number 400406
Community Details
Amenities
- Shops
Recreation
- Park
- Jogging Path
- Bike Trail
Ownership History
Purchase Details
Home Financials for this Owner
Home Financials are based on the most recent Mortgage that was taken out on this home.Purchase Details
Home Financials for this Owner
Home Financials are based on the most recent Mortgage that was taken out on this home.Purchase Details
Home Financials for this Owner
Home Financials are based on the most recent Mortgage that was taken out on this home.Purchase Details
Home Financials for this Owner
Home Financials are based on the most recent Mortgage that was taken out on this home.Similar Homes in Cambridge, MA
Home Values in the Area
Average Home Value in this Area
Purchase History
| Date | Buyer | Sale Price | Title Company |
|---|---|---|---|
| Cambridgeterra Llc | $2,150,000 | None Available | |
| Taylor Richard A | $800,000 | -- | |
| 66 Thorndike St Cambri | -- | -- | |
| Hall Timothy G | $250,000 | -- |
Mortgage History
| Date | Status | Borrower | Loan Amount |
|---|---|---|---|
| Previous Owner | Taylor Richard A | $600,000 | |
| Previous Owner | 66 Thorndike St Cambri | $600,000 | |
| Previous Owner | Hall Timothy G | $80,000 | |
| Previous Owner | Hall Timothy G | $190,000 |
Property History
| Date | Event | Price | Change | Sq Ft Price |
|---|---|---|---|---|
| 06/10/2021 06/10/21 | Sold | $2,150,000 | +22.9% | $701 / Sq Ft |
| 05/15/2021 05/15/21 | Pending | -- | -- | -- |
| 05/13/2021 05/13/21 | For Sale | $1,749,000 | -- | $570 / Sq Ft |
Tax History Compared to Growth
Tax History
| Year | Tax Paid | Tax Assessment Tax Assessment Total Assessment is a certain percentage of the fair market value that is determined by local assessors to be the total taxable value of land and additions on the property. | Land | Improvement |
|---|---|---|---|---|
| 2025 | $12,617 | $1,986,900 | $656,100 | $1,330,800 |
| 2024 | $11,830 | $1,998,300 | $700,500 | $1,297,800 |
| 2023 | $10,642 | $1,816,100 | $668,800 | $1,147,300 |
| 2022 | $9,930 | $1,677,400 | $661,500 | $1,015,900 |
| 2021 | $9,324 | $1,593,900 | $649,200 | $944,700 |
| 2020 | $8,918 | $1,550,900 | $655,300 | $895,600 |
| 2019 | $8,839 | $1,488,000 | $642,700 | $845,300 |
| 2018 | $8,532 | $1,356,500 | $533,000 | $823,500 |
| 2017 | $8,194 | $1,262,600 | $476,600 | $786,000 |
| 2016 | $7,626 | $1,091,000 | $373,100 | $717,900 |
| 2015 | $7,519 | $961,500 | $319,800 | $641,700 |
| 2014 | $7,381 | $880,800 | $247,700 | $633,100 |
Agents Affiliated with this Home
-
Anne Fantasia

Seller's Agent in 2021
Anne Fantasia
Gibson Sothebys International Realty
(617) 201-5883
2 in this area
111 Total Sales
-
Currier, Lane & Young

Buyer's Agent in 2021
Currier, Lane & Young
Compass
(617) 871-9190
6 in this area
519 Total Sales
Map
Source: MLS Property Information Network (MLS PIN)
MLS Number: 72831261
APN: CAMB-000024-000000-000045
- 101 3rd St Unit 2
- 253 Cambridge St
- 139 Charles St
- 17 Otis St Unit 410
- 213 Third St
- 133 5th St Unit 2
- 133 5th St Unit 1
- 152 Charles St Unit 2
- 1 S Street Ct Unit 1
- 133 Spring St Unit 3
- 169 Monsignor O'Brien Hwy Unit 206
- 140 Otis St Unit 1
- 140 Otis St Unit 2
- 64-66 6th St
- 110 7th St
- 6 Canal Park Unit 105
- 5 8th St
- 1 Earhart St Unit 725
- 1 Earhart St Unit 723
- 1 Earhart St Unit 312
- 66 Thorndike St
- 74 Thorndike St Unit 1
- 74 Thorndike St Unit 3
- 74 Thorndike St Unit 2
- 74 Thorndike St
- 74 Thorndike St Unit 4
- 69 Spring St
- 67 Spring St
- 67 Spring St Unit 2R
- 73 Spring St Unit 2
- 73 Spring St Unit 1
- 73 Spring St
- 71 Spring St
- 71 Spring St Unit 1
- 71 Spring St Unit 70A-3
- 71 Spring St Unit 3
- 71 Spring St Unit 2
- 75 Spring St
- 75 Spring St Unit 1
- 75 Spring St Unit 70-1
