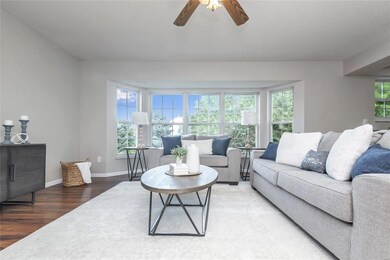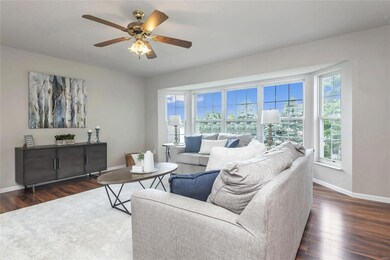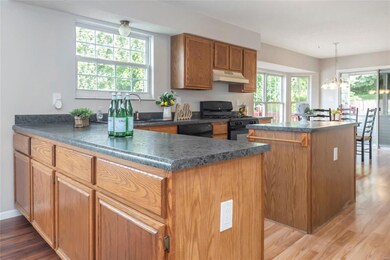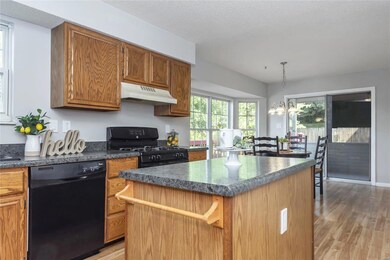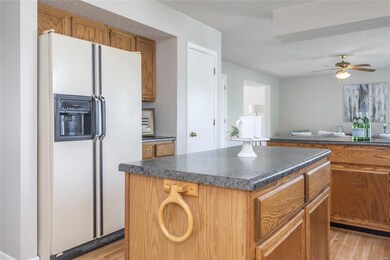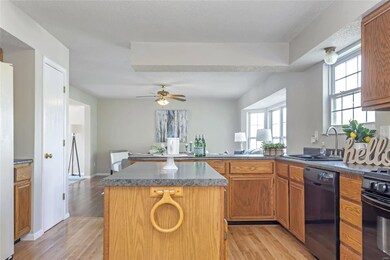
66 Walnutshade Ct Saint Peters, MO 63376
Estimated Value: $399,522 - $425,000
Highlights
- Primary Bedroom Suite
- Deck
- Sun or Florida Room
- Mid Rivers Elementary School Rated A
- Traditional Architecture
- Den
About This Home
As of October 2021Previously under contract and buyers walk-away is your gain! Welcome to this 25 yr young, over 2150 square feet of living space, 4 bedroom, 2 1/2 bathroom home on a private cul-de-sac in beautiful Saint Peters MO. Freshly painted interior including doors and trim along with new lighting fixtures throughout home, but has the opportunity to add your personal touches. Light and bright breakfast room along with formal dining room give options for your family meal gatherings. Overflow of guests can be accommodated at screened in porch and HUGE backyard deck. All appliances stay: side by side kitchen refrigerator, clothes washer, dryer & deep freezer in laundry room. Oversized 2 car garage. Tree lined backyard gives privacy. Wide open unfinished walkout basement. Seller is providing 1 yr home warranty for ease of buyers transition. Stop by Today!
Home Details
Home Type
- Single Family
Est. Annual Taxes
- $4,474
Year Built
- Built in 1996
Lot Details
- 0.26 Acre Lot
- Lot Dimensions are 51'x173'x155'x100'
Parking
- 2 Car Attached Garage
- Off-Street Parking
Home Design
- Traditional Architecture
- Vinyl Siding
Interior Spaces
- 2,159 Sq Ft Home
- 2-Story Property
- Ceiling Fan
- Family Room
- Living Room
- Formal Dining Room
- Den
- Sun or Florida Room
- Screened Porch
- Partially Carpeted
- Unfinished Basement
- Walk-Out Basement
- Storm Doors
- Laundry on main level
Kitchen
- Gas Oven or Range
- Dishwasher
- Kitchen Island
- Disposal
Bedrooms and Bathrooms
- 4 Bedrooms
- Primary Bedroom Suite
- Primary Bathroom is a Full Bathroom
- Dual Vanity Sinks in Primary Bathroom
- Separate Shower in Primary Bathroom
Outdoor Features
- Deck
Schools
- Mid Rivers Elem. Elementary School
- Dubray Middle School
- Ft. Zumwalt East High School
Utilities
- Forced Air Heating and Cooling System
- Heating System Uses Gas
- Gas Water Heater
Listing and Financial Details
- Assessor Parcel Number 2-0124-7239-00-0162.0000000
Ownership History
Purchase Details
Home Financials for this Owner
Home Financials are based on the most recent Mortgage that was taken out on this home.Purchase Details
Home Financials for this Owner
Home Financials are based on the most recent Mortgage that was taken out on this home.Similar Homes in the area
Home Values in the Area
Average Home Value in this Area
Purchase History
| Date | Buyer | Sale Price | Title Company |
|---|---|---|---|
| Sears Timothy B | -- | Investors Title Company | |
| Wieschhaus Thomas | $319,200 | Investors Title | |
| Wieshhaus Thomas | -- | Investors Title Company |
Mortgage History
| Date | Status | Borrower | Loan Amount |
|---|---|---|---|
| Open | Sears Timothy B | $15,000 | |
| Open | Sears Timothy B | $276,925 | |
| Previous Owner | Wieshhaus Thomas | $240,000 |
Property History
| Date | Event | Price | Change | Sq Ft Price |
|---|---|---|---|---|
| 10/29/2021 10/29/21 | Sold | -- | -- | -- |
| 10/08/2021 10/08/21 | Pending | -- | -- | -- |
| 10/03/2021 10/03/21 | For Sale | $290,000 | 0.0% | $134 / Sq Ft |
| 09/19/2021 09/19/21 | Off Market | -- | -- | -- |
| 09/08/2021 09/08/21 | Pending | -- | -- | -- |
| 09/03/2021 09/03/21 | For Sale | $290,000 | -- | $134 / Sq Ft |
Tax History Compared to Growth
Tax History
| Year | Tax Paid | Tax Assessment Tax Assessment Total Assessment is a certain percentage of the fair market value that is determined by local assessors to be the total taxable value of land and additions on the property. | Land | Improvement |
|---|---|---|---|---|
| 2023 | $4,474 | $64,800 | $0 | $0 |
| 2022 | $3,936 | $53,548 | $0 | $0 |
| 2021 | $3,941 | $53,548 | $0 | $0 |
| 2020 | $3,627 | $47,452 | $0 | $0 |
| 2019 | $3,616 | $47,452 | $0 | $0 |
| 2018 | $25 | $41,965 | $0 | $0 |
| 2017 | $3,301 | $41,965 | $0 | $0 |
| 2016 | $3,162 | $38,707 | $0 | $0 |
| 2015 | $2,961 | $38,707 | $0 | $0 |
| 2014 | $2,690 | $34,448 | $0 | $0 |
Agents Affiliated with this Home
-
Cindy Wilson

Seller's Agent in 2021
Cindy Wilson
RED Realty
(314) 239-8649
6 in this area
104 Total Sales
-
Jamie Sears
J
Buyer's Agent in 2021
Jamie Sears
Elevate Realty, LLC
(314) 222-0065
5 in this area
26 Total Sales
Map
Source: MARIS MLS
MLS Number: MIS21059303
APN: 2-0124-7239-00-0162.0000000
- 1650 Birdie Hills Rd
- 303 Quiet Country Dr
- 102 Country Crossing Estates Ct
- 311 Outlook Ct
- 405 Scenic Dr
- 427 Scenic Dr
- 119 Scenic Dr
- 33 Lisa Nicole Ct
- 1247 Emerald Gardens Dr
- 1243 Harmony Lake Dr
- 314 Bordeaux Way
- 121 Bordeaux Way
- 326 Merrimac Downs
- 1520 Woodside Hills Dr
- 1525 Woodside Hills Dr
- 1804 Sterling Oaks Dr
- 0 Saint Charles St
- 122 Tennessee Walker Way
- 1533 Woodside Hills Dr
- 2226 Bay Tree Dr
- 66 Walnutshade Ct
- 68 Walnutshade Ct
- 64 Walnutshade Ct
- 3007 Cedarshade Ct
- 3005 Cedarshade Ct
- 3009 Cedarshade Ct
- 62 Walnutshade Ct
- 3003 Cedarshade Ct
- 69 Walnutshade Ct
- 65 Walnutshade Ct
- 63 Walnutshade Ct
- 3011 Cedarshade Ct
- 67 Walnutshade Ct
- 60 Walnutshade Ct
- 3008 Cedarshade Ct
- 1041 Treeshade Dr
- 20 Brinnington Ct
- 1047 Treeshade Dr
- 61 Walnutshade Ct
- 2002 Willowshade Ct

