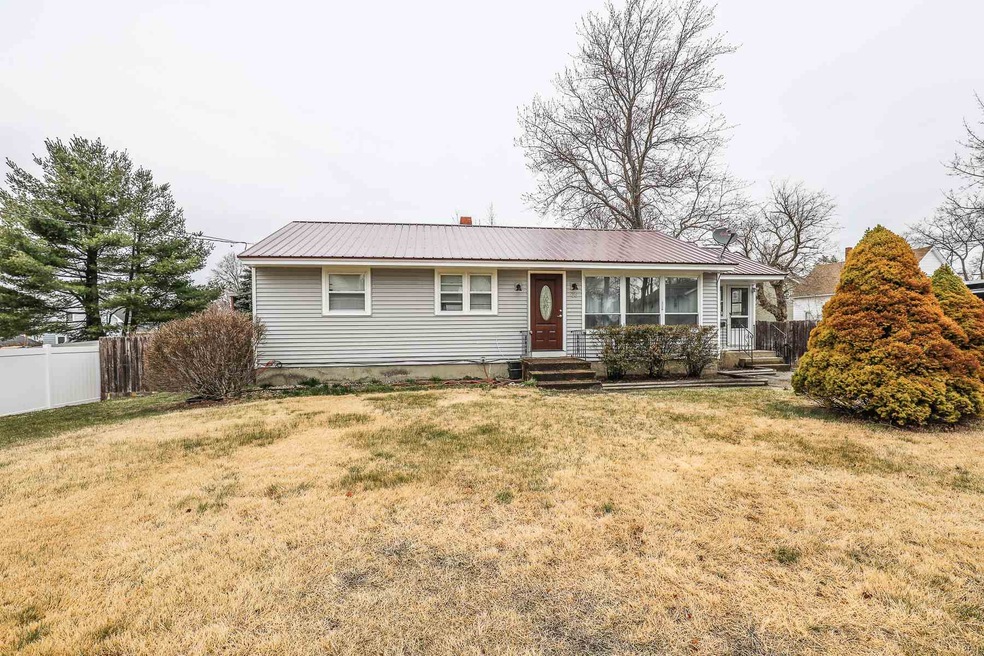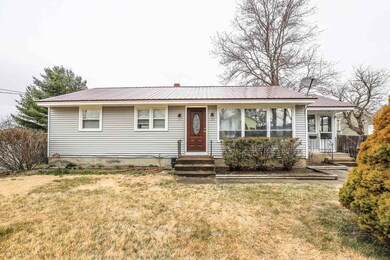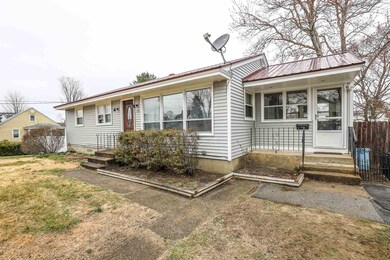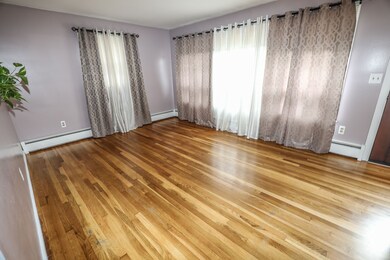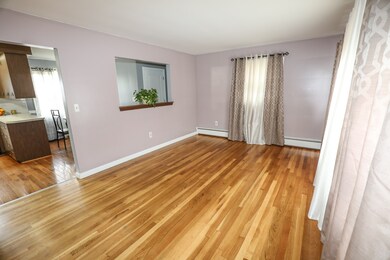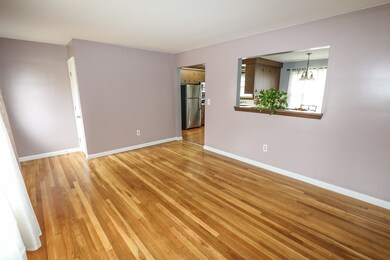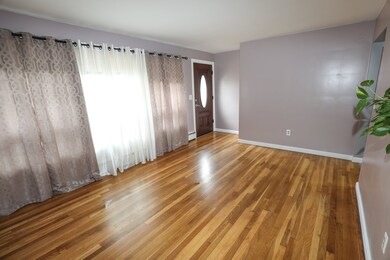
66 Wayland Ave Manchester, NH 03109
Hallsville NeighborhoodEstimated Value: $365,000 - $443,566
Highlights
- Wood Flooring
- Ceiling Fan
- 1-Story Property
- Combination Kitchen and Dining Room
- Baseboard Heating
About This Home
As of May 2020Move-In-Ready Ranch Convenient to Highways, Quite Neighborhood and Fenced Yard. This Home has Hardwood Floors, Stainless Steel Appliances, Brand New Full Bathroom, and 3 Good Sized Bedrooms on Main Floor. Downstairs the Basement is Partially Finished, Has a Possible 4th Bedroom, Plenty of Storage, Walkout to Fenced Back Yard with Patio and Storage Shed. Don't wait to schedule to your showing, No Open House, Please Schedule a viewing with a Realtor ASAP
Last Agent to Sell the Property
Keller Williams Realty-Metropolitan License #069896 Listed on: 04/02/2020

Home Details
Home Type
- Single Family
Est. Annual Taxes
- $4,000
Year Built
- Built in 1961
Lot Details
- 10,019 Sq Ft Lot
- Lot Sloped Up
Parking
- Paved Parking
Home Design
- Concrete Foundation
- Wood Frame Construction
- Metal Roof
- Clap Board Siding
Interior Spaces
- 1-Story Property
- Ceiling Fan
- Combination Kitchen and Dining Room
- Wood Flooring
- Washer and Dryer Hookup
Kitchen
- Electric Range
- Microwave
- Dishwasher
Bedrooms and Bathrooms
- 3 Bedrooms
- 1 Full Bathroom
Partially Finished Basement
- Interior Basement Entry
- Laundry in Basement
Utilities
- Baseboard Heating
- Heating System Uses Oil
- Gas Available at Street
- Water Heater
- Cable TV Available
Listing and Financial Details
- Tax Lot 26
Ownership History
Purchase Details
Home Financials for this Owner
Home Financials are based on the most recent Mortgage that was taken out on this home.Purchase Details
Home Financials for this Owner
Home Financials are based on the most recent Mortgage that was taken out on this home.Similar Homes in Manchester, NH
Home Values in the Area
Average Home Value in this Area
Purchase History
| Date | Buyer | Sale Price | Title Company |
|---|---|---|---|
| Mcmahon Nicholas | $253,000 | None Available | |
| Sanchez Magdaleno | $185,000 | -- |
Mortgage History
| Date | Status | Borrower | Loan Amount |
|---|---|---|---|
| Open | Mcmahon Nicholas | $35,000 | |
| Open | Mcmahon Nicholas | $248,417 | |
| Previous Owner | Sanchez Magdaleno | $182,541 |
Property History
| Date | Event | Price | Change | Sq Ft Price |
|---|---|---|---|---|
| 05/08/2020 05/08/20 | Sold | $253,000 | +3.3% | $162 / Sq Ft |
| 04/05/2020 04/05/20 | Pending | -- | -- | -- |
| 04/02/2020 04/02/20 | For Sale | $244,900 | -- | $157 / Sq Ft |
Tax History Compared to Growth
Tax History
| Year | Tax Paid | Tax Assessment Tax Assessment Total Assessment is a certain percentage of the fair market value that is determined by local assessors to be the total taxable value of land and additions on the property. | Land | Improvement |
|---|---|---|---|---|
| 2023 | $4,943 | $262,100 | $98,500 | $163,600 |
| 2022 | $4,781 | $262,100 | $98,500 | $163,600 |
| 2021 | $4,634 | $262,100 | $98,500 | $163,600 |
| 2020 | $4,338 | $175,900 | $67,900 | $108,000 |
| 2019 | $4,227 | $173,800 | $67,900 | $105,900 |
| 2018 | $4,116 | $173,800 | $67,900 | $105,900 |
| 2017 | $4,053 | $173,800 | $67,900 | $105,900 |
| 2016 | $4,022 | $173,800 | $67,900 | $105,900 |
| 2015 | $4,074 | $173,800 | $67,900 | $105,900 |
| 2014 | $4,084 | $173,800 | $67,900 | $105,900 |
| 2013 | $3,940 | $173,800 | $67,900 | $105,900 |
Agents Affiliated with this Home
-
Brian Allen

Seller's Agent in 2020
Brian Allen
Keller Williams Realty-Metropolitan
(603) 498-6994
57 Total Sales
-
Renee DeBenedetto

Buyer's Agent in 2020
Renee DeBenedetto
Century 21 North East
(603) 235-4733
13 Total Sales
Map
Source: PrimeMLS
MLS Number: 4800271
APN: MNCH-000358-000000-000026
- 43 Longwood Ave
- 85 Lee Ave
- 125 Orchard Ave
- 264 Candia Rd
- 1076 Merrill St
- 190 Anthony St
- 55 Harding St
- 171 Knowlton St
- 146 Anthony St
- 998 Merrill St
- 115 Porter St
- 188 Cody St
- 335 Cypress St Unit 2V
- 335 Cypress St Unit 1P
- 335 Cypress St Unit 1F
- 46 Porter St
- 228 Platts Ave
- 798 Hanover St
- 315 Young St
- 952 Somerville St
- 66 Wayland Ave
- 52 Revere Ave
- 69 Longwood Ave
- 51 Longwood Ave
- 60 Revere Ave
- 54 Wayland Ave
- 0 Revere and Wayland Ave
- 77 Wayland Ave
- 73 Wayland Ave
- 30 Revere Ave
- 55 Wayland Ave
- 66 Revere Ave
- 64 Candia Rd
- 41 Revere Ave
- 78 Candia Rd
- 55 Revere Ave
- 55 Revere Ave Unit DR
- 58 Longwood Ave
- 72 Longwood Ave
- 42 Candia Rd
