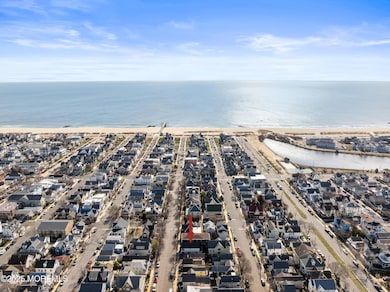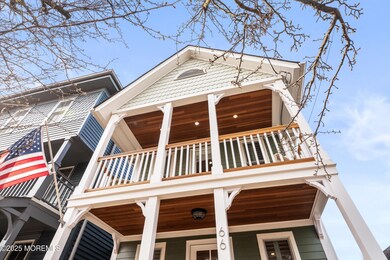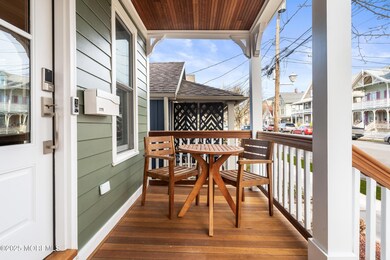
66 Webb Ave Ocean Grove, NJ 07756
Highlights
- New Kitchen
- Victorian Architecture
- Covered patio or porch
- Wood Flooring
- No HOA
- 3-minute walk to Ocean Grove Park
About This Home
As of May 2025Just 3.5 Blks to The Beach, This Updated Quintessential 2BR/1.5BA Victorian Built Only In 1986 Provides All the Modern Amenities While Seamlessly Fitting in w/Other Charming Older Victorians...The Best of Both Worlds! Gorgeous HDWD Floors, Open Floor Plan, Wide Staircase & Huge BRs. Stunning Improvements in the Past Year Include Complete Renovations of Both Upper & Lower Porches Including Gorgeous Wainscoting Ceilings, New Siding on the Front & Freshly Painted...So Much More, It Needs Its Own List! Other Renovations in Recent Years Include Exquisite Kitchen w/Quartz Countertops & SS GE Appliances, Plus Full & 1/2 BAs. Newer in The Past 5 Years: Windows, CAC, Furnace & HWH! The Sweet Rear Patio for BBQs is a Fabulous Outdoor Option Aside from the 2 Porches. This Perfectly Appointed Sunlit This Perfectly Appointed Sunlit Home, Just a Stone's Throw to Asbury, NYC Transportation & All the Jersey Shore Activities, is Move-In Ready for the Summer or Year-Round Living. BEST & FINAL WEDNESDAY 4/9 @ 12 NOON
Home Details
Home Type
- Single Family
Est. Annual Taxes
- $12,559
Year Built
- Built in 1987
Lot Details
- 1,307 Sq Ft Lot
- Lot Dimensions are 21 x 60
Home Design
- Victorian Architecture
- Shingle Roof
- Clap Board Siding
- Vinyl Siding
- Clapboard
Interior Spaces
- 1,125 Sq Ft Home
- 2-Story Property
- Crown Molding
- Ceiling Fan
- Recessed Lighting
- Light Fixtures
- Blinds
- Living Room
- Dining Room
- Wood Flooring
- Pull Down Stairs to Attic
- Basement
Kitchen
- New Kitchen
- Eat-In Kitchen
- Gas Cooktop
- Stove
- Microwave
- Dishwasher
- Disposal
Bedrooms and Bathrooms
- 2 Bedrooms
- Primary bedroom located on second floor
- Primary Bathroom includes a Walk-In Shower
Laundry
- Laundry Room
- Dryer
- Washer
Parking
- No Garage
- On-Street Parking
Outdoor Features
- Balcony
- Covered patio or porch
- Exterior Lighting
Schools
- Neptune Middle School
Utilities
- Forced Air Heating and Cooling System
- Heating System Uses Natural Gas
- Natural Gas Water Heater
Community Details
- No Home Owners Association
- Ocean Grove Subdivision
Listing and Financial Details
- Assessor Parcel Number 35-00233-0000-00008
Ownership History
Purchase Details
Similar Homes in the area
Home Values in the Area
Average Home Value in this Area
Purchase History
| Date | Type | Sale Price | Title Company |
|---|---|---|---|
| Deed | $106,000 | -- |
Mortgage History
| Date | Status | Loan Amount | Loan Type |
|---|---|---|---|
| Open | $600,000 | New Conventional | |
| Closed | $325,000 | New Conventional | |
| Closed | $285,000 | Unknown |
Property History
| Date | Event | Price | Change | Sq Ft Price |
|---|---|---|---|---|
| 05/15/2025 05/15/25 | Sold | $875,000 | +10.9% | $778 / Sq Ft |
| 04/11/2025 04/11/25 | Pending | -- | -- | -- |
| 04/05/2025 04/05/25 | For Sale | $789,000 | +5.1% | $701 / Sq Ft |
| 04/18/2023 04/18/23 | Sold | $751,000 | +12.3% | $668 / Sq Ft |
| 03/17/2023 03/17/23 | Pending | -- | -- | -- |
| 03/06/2023 03/06/23 | For Sale | $669,000 | 0.0% | $595 / Sq Ft |
| 02/27/2023 02/27/23 | Pending | -- | -- | -- |
| 02/18/2023 02/18/23 | For Sale | $669,000 | +51.7% | $595 / Sq Ft |
| 05/29/2015 05/29/15 | Sold | $441,000 | -- | $392 / Sq Ft |
Tax History Compared to Growth
Tax History
| Year | Tax Paid | Tax Assessment Tax Assessment Total Assessment is a certain percentage of the fair market value that is determined by local assessors to be the total taxable value of land and additions on the property. | Land | Improvement |
|---|---|---|---|---|
| 2024 | $12,242 | $730,600 | $411,700 | $318,900 |
| 2023 | $12,242 | $690,100 | $525,100 | $165,000 |
| 2022 | $10,744 | $628,700 | $431,700 | $197,000 |
| 2021 | $10,204 | $517,300 | $365,800 | $151,500 |
| 2020 | $10,127 | $485,700 | $342,200 | $143,500 |
| 2019 | $10,204 | $482,900 | $348,200 | $134,700 |
| 2018 | $10,286 | $481,800 | $348,200 | $133,600 |
| 2017 | $9,000 | $404,300 | $270,200 | $134,100 |
| 2016 | $8,695 | $389,900 | $220,800 | $169,100 |
| 2015 | $9,568 | $436,900 | $308,200 | $128,700 |
| 2014 | $9,120 | $342,200 | $208,200 | $134,000 |
Agents Affiliated with this Home
-
Thea Bowers

Seller's Agent in 2025
Thea Bowers
RE/MAX
(732) 361-0770
77 in this area
128 Total Sales
-
Anna Jackow

Buyer's Agent in 2025
Anna Jackow
RE/MAX
(732) 996-0119
25 in this area
43 Total Sales
-
Susan B. Padva
S
Buyer's Agent in 2023
Susan B. Padva
Space & Company
(917) 750-8530
7 in this area
58 Total Sales
-

Seller's Agent in 2015
Alfredo Fresnedo
C21/ Coastal Realtors
Map
Source: MOREMLS (Monmouth Ocean Regional REALTORS®)
MLS Number: 22509143
APN: 35-00233-0000-00008
- 71-73 Webb Ave Unit 3-Family
- 71-73 Webb Ave
- 89 Heck Ave
- 66 Main Ave
- 104 Heck Ave
- 91 Cookman Ave
- 109 Webb Ave
- 78 Cookman Ave
- 35 Embury Ave
- 35 Webb Ave
- 54 Olin St
- 68 Mount Tabor Way
- 110 Main Ave
- 112 Main Ave
- 70 Clark Ave
- 65 Whitefield Ave Unit 215
- 20 Webb Ave
- 17 Webb Ave
- 66 Whitefield Ave Unit 110
- 66 Whitefield Ave Unit 124





