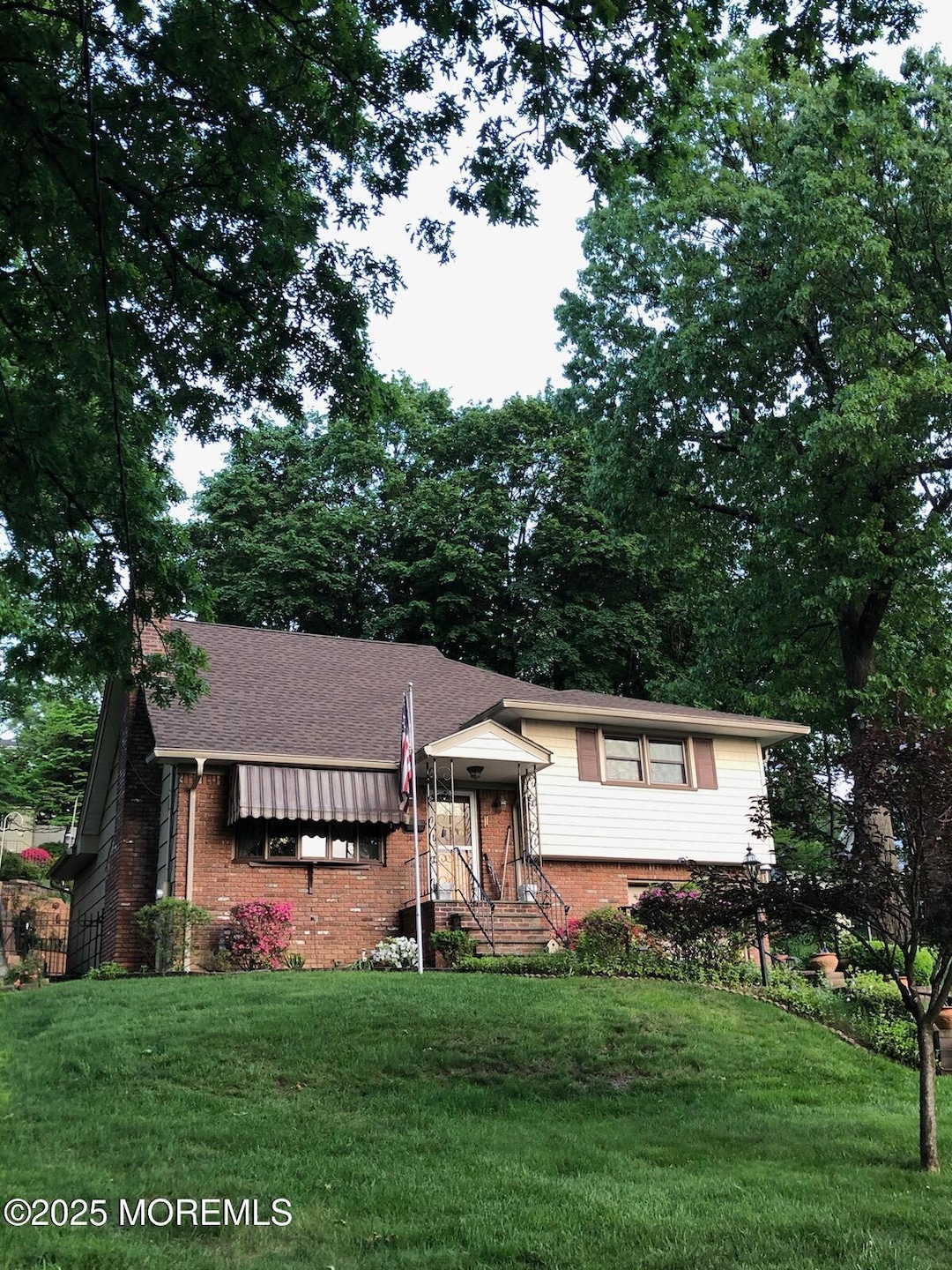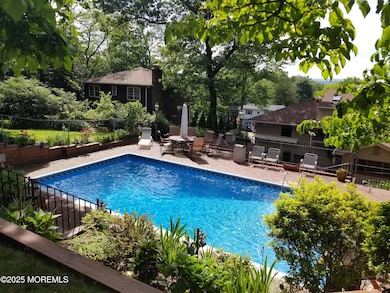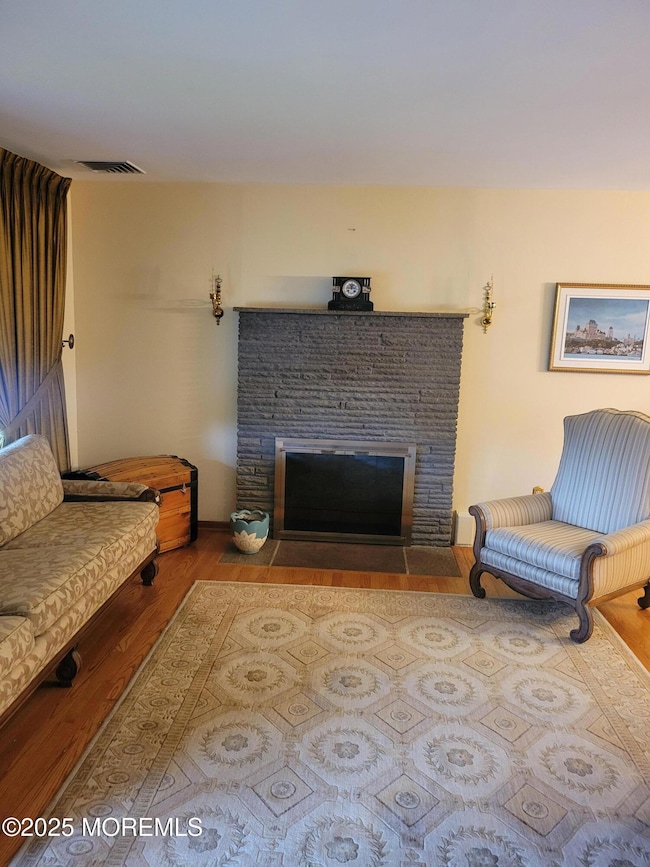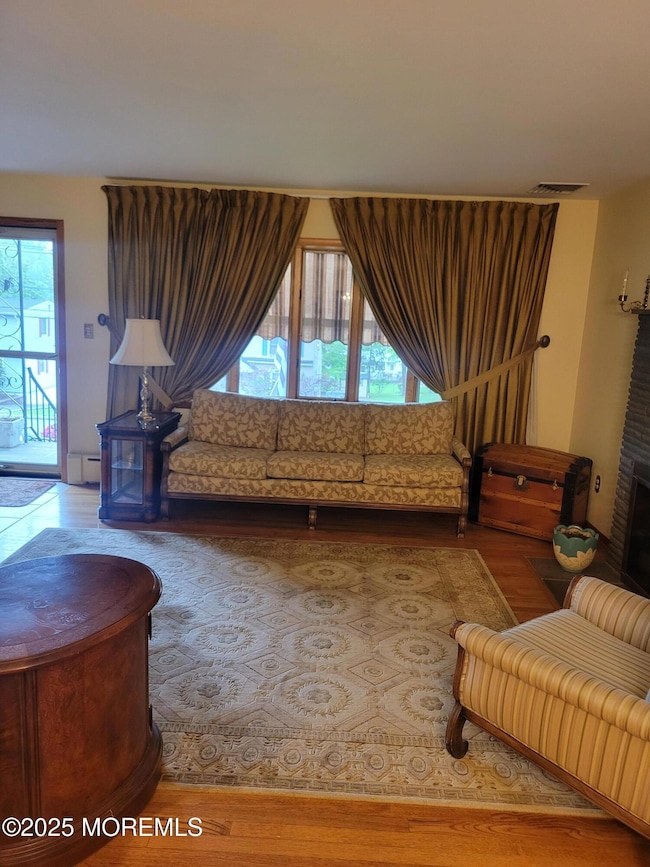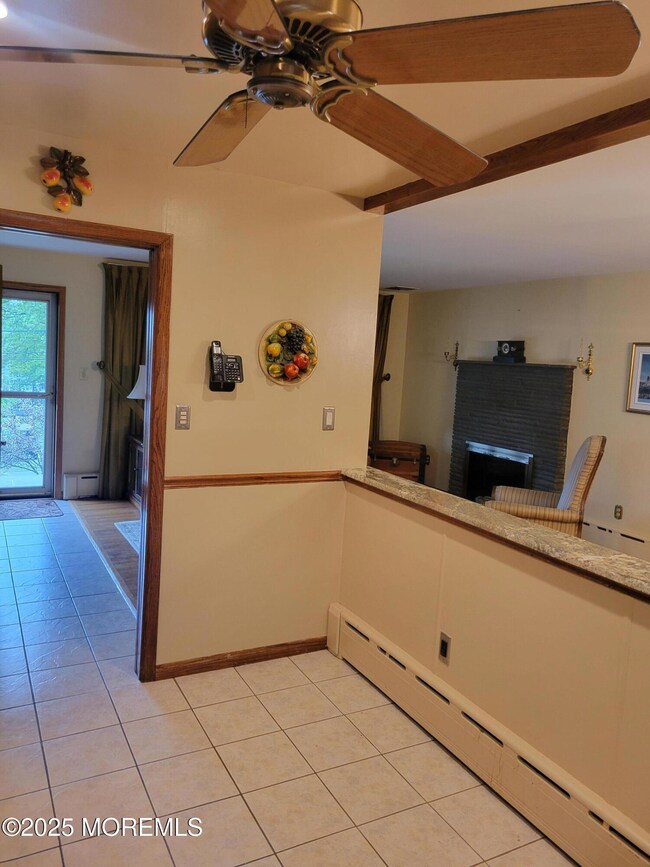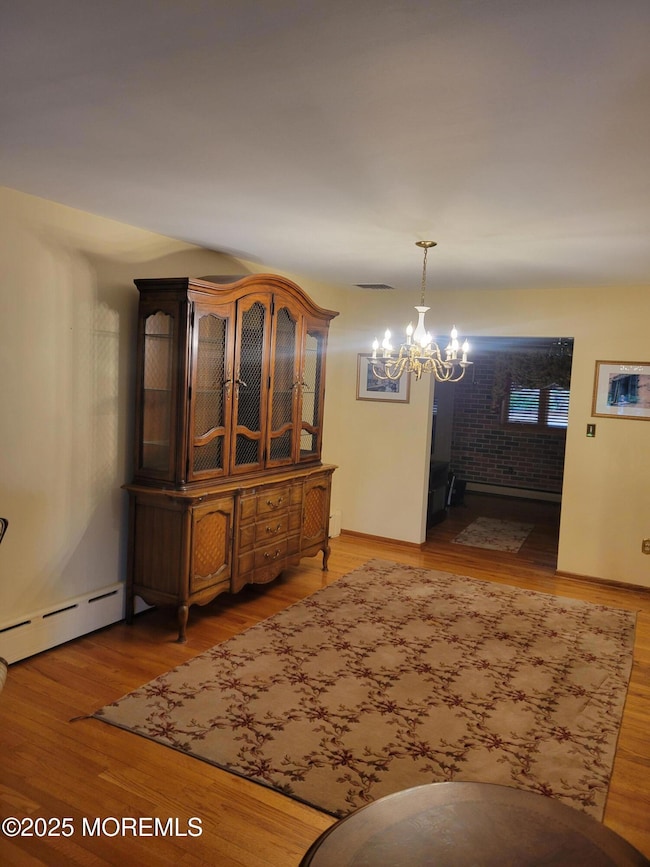
$879,900
- 3 Beds
- 3 Baths
- 66 Westover Ave
- West Caldwell, NJ
Welcome to this charming 3-bedroom, 3-full bath split-level home in the desirable town of West Caldwell. Offering a spacious and functional layout, this well-maintained property is perfect for entertaining.The home features a cozy rec room with a wet bar, ideal for hosting guests. The bright, open living spaces provide comfort. The home is equipped with a new roof and multi-zone heating system,
PAULETTE LEANDER CENTURY 21 ACTION PLUS REALTY
