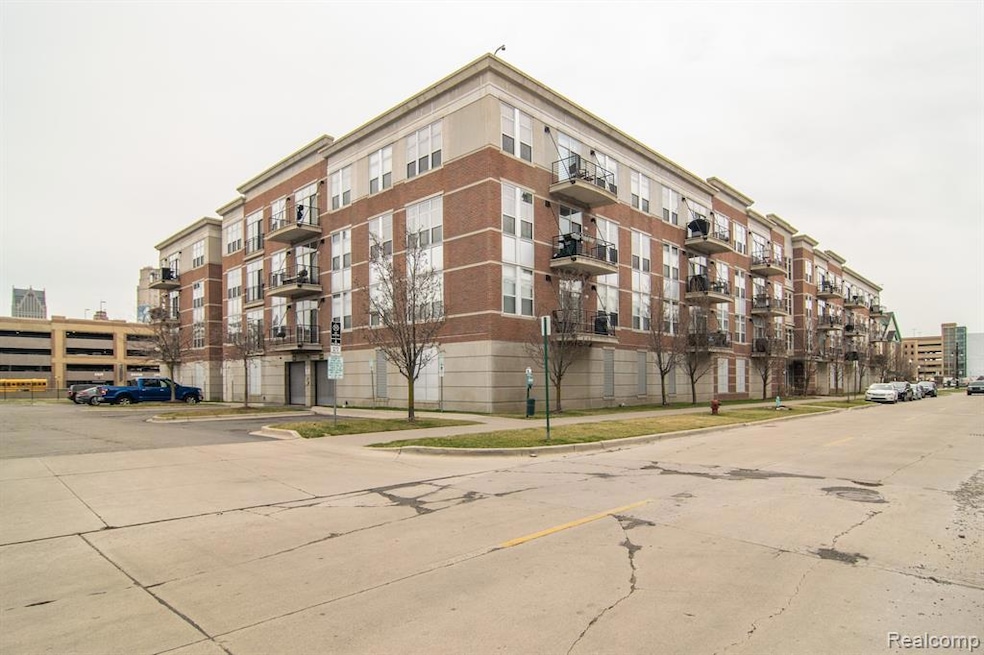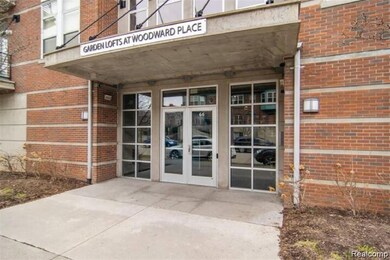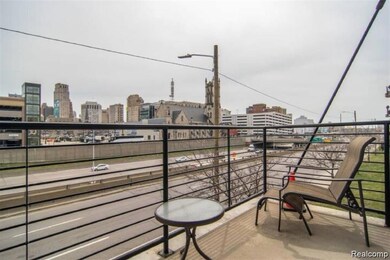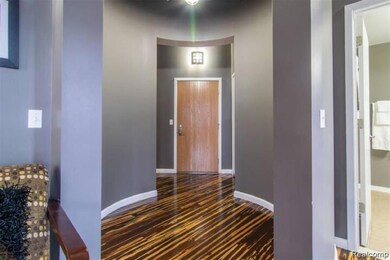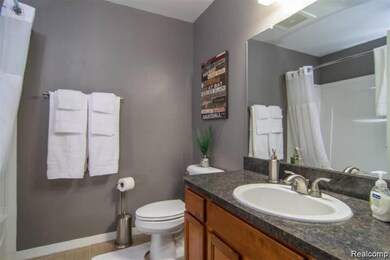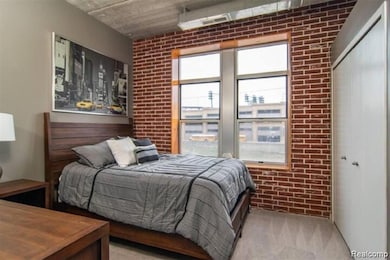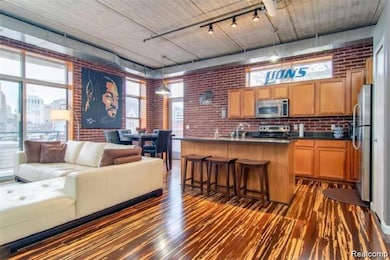Garden Lofts 66 Winder St Unit 13-213 Detroit, MI 48201
Brush Park NeighborhoodHighlights
- Ranch Style House
- Ground Level Unit
- Balcony
- Cass Technical High School Rated 10
- No HOA
- Forced Air Heating and Cooling System
About This Home
This beautiful 2-bedroom, 2-bathroom modern loft-style condo is a rare find in the heart of Downtown Detroit. Located just steps from major attractions like Comerica Park, Ford Field, Little Caesars Arena, and the Q-Line stop at the end of the street, this unit offers the ultimate urban lifestyle. Walk to theaters, Greektown, Campus Martius, the Riverfront, and a vast array of dining, shopping, and entertainment options. Inside the building, enjoy secure entry, a fitness center conveniently located on the same floor as the unit, and a serene community garden terrace with direct access from your unit—ideal for unwinding or entertaining. With close proximity to Wayne State University, the Detroit Medical Center, and Henry Ford Hospital, this location is also convenient for work or study. The unit comes fully equipped with high-speed internet, cable, a 55-inch 1080p HD TV, and an in-unit laundry for added convenience. Rent includes water, heating and cooling, fitness center access, community terrace access, and two parking spaces in the attached garage. Tenant covers only cable and electricity. This stylish, unfurnished at this price, condo is available for immediate occupancy.
Condo Details
Home Type
- Condominium
Year Built
- Built in 2007
Parking
- 1 Parking Garage Space
Home Design
- 1,143 Sq Ft Home
- Ranch Style House
- Brick Exterior Construction
- Pillar, Post or Pier Foundation
- Asphalt Roof
Bedrooms and Bathrooms
- 2 Bedrooms
- 2 Full Bathrooms
Utilities
- Forced Air Heating and Cooling System
- Heating System Uses Natural Gas
- Natural Gas Water Heater
- Cable TV Available
Additional Features
- Ground Level Unit
Listing and Financial Details
- Security Deposit $3,675
- Negotiable Lease Term
- Application Fee: 35.00
- Assessor Parcel Number W23I002005S1924
Community Details
Overview
- No Home Owners Association
- Wayne County Condo Plan No 919 Subdivision
Amenities
- Laundry Facilities
Pet Policy
- Call for details about the types of pets allowed
Map
About Garden Lofts
Source: Realcomp
MLS Number: 20240084638
- 69 Winder St Unit 75
- 2642 John R St
- 258 Edmund Place
- 220 Alfred St
- 236 Alfred St
- 2827 John R St Unit 7
- 2827 John R St Unit 8
- 2827 John R St Unit 3
- 229 Alfred St
- 2845 John R St Unit 101
- 2845 John R St Unit 202
- 205 Alfred St Unit A
- 248 Alfred St
- 264 Alfred St
- 225 Alfred St
- 213 Alfred St
- 311 Alfred St
- 2830 John R St
- 2915 John R St Unit 407
- 2915 John R St Unit 401
