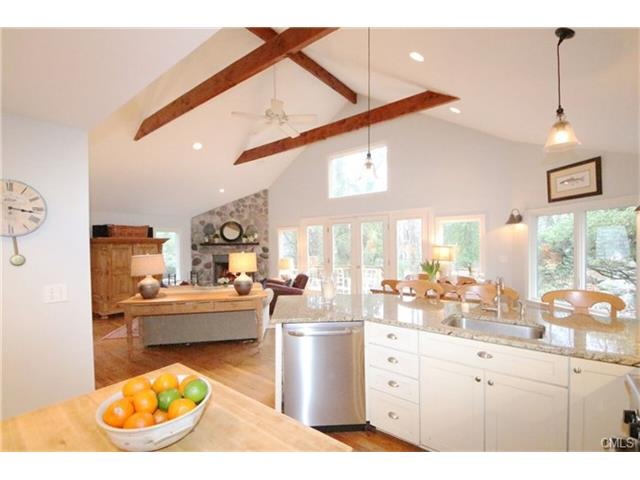
66 Witch Ln Norwalk, CT 06853
Rowayton NeighborhoodHighlights
- Beach Access
- Cape Cod Architecture
- Attic
- Brien Mcmahon High School Rated A-
- Deck
- 2 Fireplaces
About This Home
As of September 2020THE BEST BANG FOR YOUR BUCK IN ROWAYTON! THE HUGE OPEN KITCHEN AND FAMILY ROOM ARE ANCHORED BY A GORGEOUS FIELDSTONE FIREPLACE AT ONE END. SOARING CEILINGS AND WINDOWS ALLOW SUNLIGHT TO STREAM IN. THIS IS AN ENTERTAINER'S DREAM. ALL OF THIS OVERLOOKS THE DECK AND PRIVATE, FENCED BACKYARD WITH NATURAL ROCKSCAPE. YOU WON'T FIND ALL OF THIS AT THIS PRICE ANYWHERE ELSE IN ROWAYTON. FULLY FENCED FRONT AND BACK, WALK TO SCHOOLS, TRAIN, TOWN AND DOG PARK. DON'T MISS THIS OPPORTUNITY!
Last Agent to Sell the Property
William Raveis Real Estate License #RES.0779068 Listed on: 02/26/2016

Home Details
Home Type
- Single Family
Est. Annual Taxes
- $13,774
Year Built
- Built in 1953
Lot Details
- 0.39 Acre Lot
- Property is zoned A1
Home Design
- Cape Cod Architecture
- Colonial Architecture
- Concrete Foundation
- Asphalt Shingled Roof
- Wood Siding
- Concrete Siding
- Shingle Siding
Interior Spaces
- 2 Fireplaces
- Thermal Windows
- French Doors
Kitchen
- Oven or Range
- Dishwasher
- Disposal
Bedrooms and Bathrooms
- 4 Bedrooms
- 2 Full Bathrooms
Laundry
- Laundry in Mud Room
- Laundry Room
- Dryer
- Washer
Attic
- Storage In Attic
- Pull Down Stairs to Attic
Partially Finished Basement
- Heated Basement
- Basement Fills Entire Space Under The House
- Interior Basement Entry
- Sump Pump
- Basement Storage
Home Security
- Home Security System
- Storm Windows
Parking
- 1 Car Attached Garage
- Parking Deck
Outdoor Features
- Beach Access
- Public Water Access
- Walking Distance to Water
- Deck
- Porch
Schools
- Rowayton Elementary School
- Roton Middle School
- Mcmahon High School
Utilities
- Central Air
- Heating System Uses Oil
- Fuel Tank Located in Basement
Community Details
Overview
- No Home Owners Association
Recreation
- Tennis Courts
- Park
Ownership History
Purchase Details
Home Financials for this Owner
Home Financials are based on the most recent Mortgage that was taken out on this home.Purchase Details
Home Financials for this Owner
Home Financials are based on the most recent Mortgage that was taken out on this home.Purchase Details
Purchase Details
Similar Homes in Norwalk, CT
Home Values in the Area
Average Home Value in this Area
Purchase History
| Date | Type | Sale Price | Title Company |
|---|---|---|---|
| Warranty Deed | $919,000 | None Available | |
| Warranty Deed | $919,000 | None Available | |
| Warranty Deed | $792,000 | -- | |
| Warranty Deed | $300,000 | -- | |
| Warranty Deed | $792,000 | -- | |
| Warranty Deed | $300,000 | -- | |
| Warranty Deed | $237,500 | -- |
Mortgage History
| Date | Status | Loan Amount | Loan Type |
|---|---|---|---|
| Open | $734,165 | Stand Alone Refi Refinance Of Original Loan | |
| Closed | $735,000 | Adjustable Rate Mortgage/ARM | |
| Closed | $735,000 | Adjustable Rate Mortgage/ARM | |
| Previous Owner | $75,000 | Unknown | |
| Previous Owner | $633,600 | Purchase Money Mortgage |
Property History
| Date | Event | Price | Change | Sq Ft Price |
|---|---|---|---|---|
| 09/15/2020 09/15/20 | Sold | $919,000 | 0.0% | $356 / Sq Ft |
| 08/31/2020 08/31/20 | Pending | -- | -- | -- |
| 06/30/2020 06/30/20 | For Sale | $919,000 | +16.0% | $356 / Sq Ft |
| 07/05/2016 07/05/16 | Sold | $792,000 | -6.7% | $234 / Sq Ft |
| 06/05/2016 06/05/16 | Pending | -- | -- | -- |
| 02/26/2016 02/26/16 | For Sale | $849,000 | -- | $251 / Sq Ft |
Tax History Compared to Growth
Tax History
| Year | Tax Paid | Tax Assessment Tax Assessment Total Assessment is a certain percentage of the fair market value that is determined by local assessors to be the total taxable value of land and additions on the property. | Land | Improvement |
|---|---|---|---|---|
| 2024 | $18,849 | $854,960 | $524,830 | $330,130 |
| 2023 | $15,120 | $631,960 | $370,080 | $261,880 |
| 2022 | $14,494 | $631,960 | $370,080 | $261,880 |
| 2021 | $13,605 | $613,650 | $370,080 | $243,570 |
| 2020 | $13,655 | $613,650 | $370,080 | $243,570 |
| 2019 | $13,129 | $613,650 | $370,080 | $243,570 |
| 2018 | $14,585 | $602,820 | $375,700 | $227,120 |
| 2017 | $14,053 | $602,820 | $375,700 | $227,120 |
| 2016 | $13,871 | $604,660 | $375,700 | $228,960 |
Agents Affiliated with this Home
-
Drew Peterson

Seller's Agent in 2020
Drew Peterson
Coldwell Banker Realty
(203) 253-7653
1 in this area
71 Total Sales
-
O
Buyer's Agent in 2020
OUT-OF-TOWN BROKER
FOREIGN LISTING
-
Meghan Gatt

Seller's Agent in 2016
Meghan Gatt
William Raveis Real Estate
(203) 904-8064
51 in this area
77 Total Sales
Map
Source: SmartMLS
MLS Number: 99135184
APN: NORW-000006-000020D-000027
- 139 Highland Ave
- 48 Hunt St
- 2 Steeple Top Rd
- 13 Witch Ln
- 36 Hunt St
- 19 Bryan Rd
- 13 Bryan Rd
- 34 Crest Rd
- 246 Rowayton Ave
- 166 Rowayton Ave Unit 2
- 199 Highland Ave
- 8 Roton Ave
- 3 Burchard Ln
- 290 Rowayton Ave
- 143 Rowayton Ave Unit C
- 1 Mckendry Ct
- 147 Rowayton Woods Dr Unit 147
- 33 Raymond St
- 132 Rowayton Woods Dr Unit 132
- 25 5 Mile River Rd
