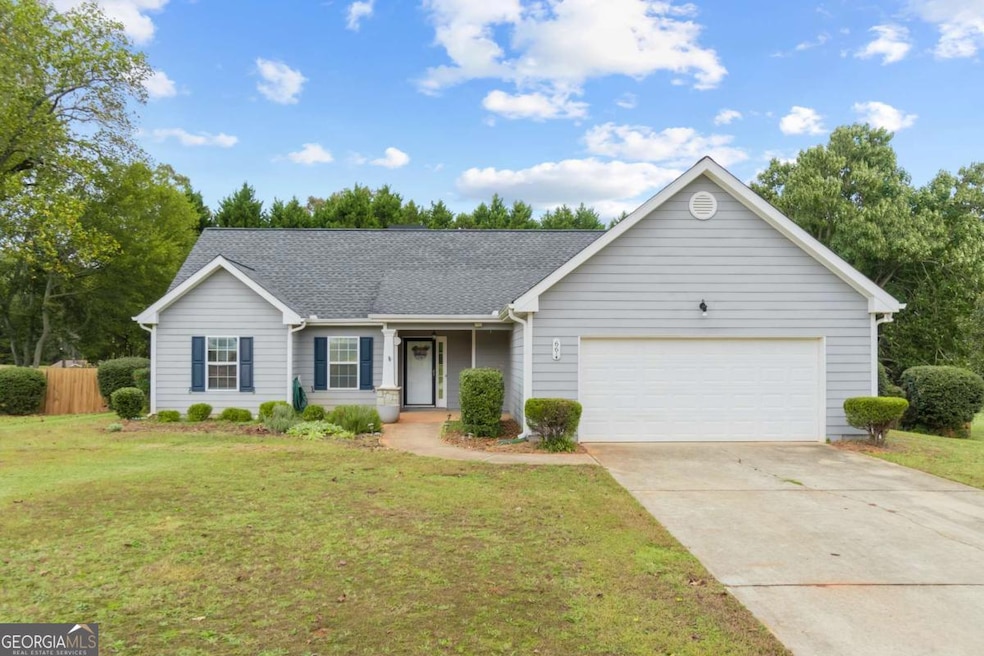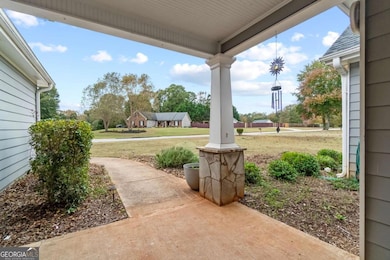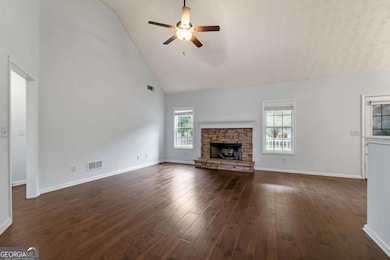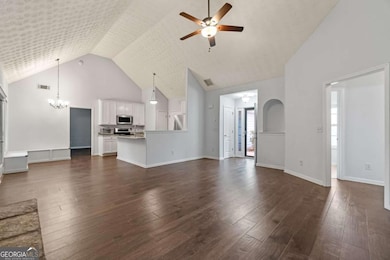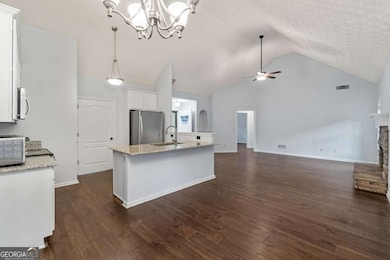66 Wren Ave Jefferson, GA 30549
Estimated payment $2,355/month
Highlights
- Deck
- Traditional Architecture
- Community Pool
- Vaulted Ceiling
- Wood Flooring
- Breakfast Room
About This Home
Charming 3-Bedroom, 2-Bath Ranch - Quiet Neighborhood, Fantastic Backyard. Discover easy, single-story living in this well-maintained 3-bed, 2-bath ranch home on a slab. Bright, open living area flows to an efficient kitchen with ample cabinet and counter space and small pantry. Primary suite includes a private bathroom; two additional bedrooms share a full bath - ideal for family, guests, or a home office. Highlights: Single-level ranch on slab for low-maintenance convenience 3 bedrooms, 2 full bathrooms, Soaking tub with separate shower, Beautiful hardwood floors, stainless steel appliances, Open living/dining layout with plenty of natural light, Kitchen with good storage and functional workspace, Spacious, private backyard -fruit trees that bear fruit are planted in the backyard along with a blackberry bush, Backyard is perfect for gardening, play, or entertaining, Quiet, friendly neighborhood with nearby amenities (parks, schools, shopping). Perfect for first-time buyers, downsizers, or anyone seeking comfortable, uncomplicated living with outdoor space. Contact for more details or to schedule a showing. This is move in ready. Home is being sold AS IS. Please schedule your visit through Showing Time. Please use GPS for directions.
Home Details
Home Type
- Single Family
Est. Annual Taxes
- $3,063
Year Built
- Built in 2004
Lot Details
- 0.75 Acre Lot
- Privacy Fence
- Back Yard Fenced
- Level Lot
- Cleared Lot
HOA Fees
- $40 Monthly HOA Fees
Home Design
- Traditional Architecture
- Slab Foundation
- Composition Roof
- Concrete Siding
Interior Spaces
- 1,390 Sq Ft Home
- 1-Story Property
- Tray Ceiling
- Vaulted Ceiling
- Ceiling Fan
- Factory Built Fireplace
- Double Pane Windows
- Entrance Foyer
- Family Room with Fireplace
- Combination Dining and Living Room
- Fire and Smoke Detector
Kitchen
- Breakfast Room
- Breakfast Bar
- Oven or Range
- Cooktop
- Ice Maker
- Dishwasher
- Stainless Steel Appliances
- Disposal
Flooring
- Wood
- Carpet
- Tile
Bedrooms and Bathrooms
- 3 Main Level Bedrooms
- Split Bedroom Floorplan
- Walk-In Closet
- 2 Full Bathrooms
- Double Vanity
- Soaking Tub
- Bathtub Includes Tile Surround
Laundry
- Laundry Room
- Laundry in Kitchen
Parking
- 2 Car Garage
- Parking Accessed On Kitchen Level
- Garage Door Opener
Eco-Friendly Details
- Energy-Efficient Thermostat
Outdoor Features
- Deck
- Patio
- Porch
Schools
- South Jackson Elementary School
- East Jackson Comp High School
Utilities
- Central Heating and Cooling System
- Electric Water Heater
- Septic Tank
Listing and Financial Details
- Tax Lot 24
Community Details
Overview
- $100 Initiation Fee
- Finch Landing Subdivision
Recreation
- Community Pool
- Park
Map
Home Values in the Area
Average Home Value in this Area
Tax History
| Year | Tax Paid | Tax Assessment Tax Assessment Total Assessment is a certain percentage of the fair market value that is determined by local assessors to be the total taxable value of land and additions on the property. | Land | Improvement |
|---|---|---|---|---|
| 2024 | $3,063 | $115,120 | $20,000 | $95,120 |
| 2023 | $3,063 | $103,440 | $20,000 | $83,440 |
| 2022 | $2,686 | $89,640 | $20,000 | $69,640 |
| 2021 | $2,704 | $89,640 | $20,000 | $69,640 |
| 2020 | $1,854 | $55,360 | $16,000 | $39,360 |
| 2019 | $1,880 | $55,360 | $16,000 | $39,360 |
| 2018 | $1,841 | $53,480 | $16,000 | $37,480 |
| 2017 | $1,718 | $49,334 | $16,000 | $33,334 |
| 2016 | $1,727 | $49,334 | $16,000 | $33,334 |
| 2015 | $1,524 | $43,334 | $10,000 | $33,334 |
| 2014 | $1,376 | $38,829 | $10,000 | $28,829 |
| 2013 | -- | $36,266 | $10,000 | $26,266 |
Property History
| Date | Event | Price | List to Sale | Price per Sq Ft | Prior Sale |
|---|---|---|---|---|---|
| 11/17/2025 11/17/25 | For Sale | $390,000 | +21.9% | $281 / Sq Ft | |
| 03/04/2022 03/04/22 | Sold | $320,000 | +6.7% | $230 / Sq Ft | View Prior Sale |
| 02/02/2022 02/02/22 | Pending | -- | -- | -- | |
| 02/01/2022 02/01/22 | For Sale | $300,000 | +28.2% | $216 / Sq Ft | |
| 10/14/2020 10/14/20 | Sold | $234,000 | +1.8% | $161 / Sq Ft | View Prior Sale |
| 08/24/2020 08/24/20 | Pending | -- | -- | -- | |
| 08/21/2020 08/21/20 | For Sale | $229,900 | +74.2% | $158 / Sq Ft | |
| 11/03/2014 11/03/14 | Sold | $132,000 | -4.0% | $95 / Sq Ft | View Prior Sale |
| 10/16/2014 10/16/14 | For Sale | $137,500 | -- | $99 / Sq Ft |
Purchase History
| Date | Type | Sale Price | Title Company |
|---|---|---|---|
| Warranty Deed | $320,000 | -- | |
| Warranty Deed | $234,000 | -- | |
| Warranty Deed | $132,000 | -- | |
| Deed | $119,000 | -- | |
| Deed | $119,000 | -- | |
| Deed | $119,000 | -- | |
| Deed | $140,138 | -- | |
| Deed | $140,138 | -- | |
| Deed | $161,438 | -- | |
| Deed | $128,000 | -- | |
| Deed | $128,000 | -- | |
| Deed | $66,000 | -- | |
| Deed | $535,500 | -- |
Mortgage History
| Date | Status | Loan Amount | Loan Type |
|---|---|---|---|
| Open | $299,250 | New Conventional | |
| Previous Owner | $236,363 | New Conventional | |
| Previous Owner | $129,150 | New Conventional |
Source: Georgia MLS
MLS Number: 10644151
APN: 083D-024
- 354 Paxton Ln
- 52 Hamilton Dr
- 622 River Rock Cir
- 633 Canal St
- 357 Indian River Dr
- 42 Brant Cir
- 488 Amherst Way Unit Reno
- 488 Amherst Way Unit Oakmont
- 488 Amherst Way Unit Southport
- 488 Amherst Way
- 668 River Mist Cir
- 2336 Georgia 124
- 478 Gadwall Cir
- 1160 River Mist Cir
- 1389 River Mist Cir
- 886 Jefferson Walk Cir
- 180 Laurel Oaks Ln
- 125 Rains Rd
- 115 Rains Rd
- 110 Rains Rd
