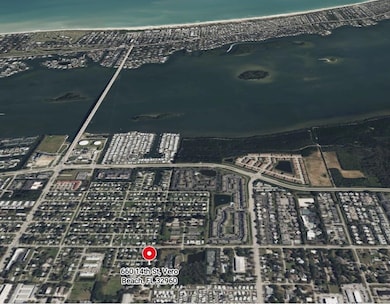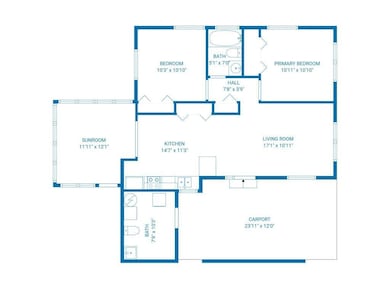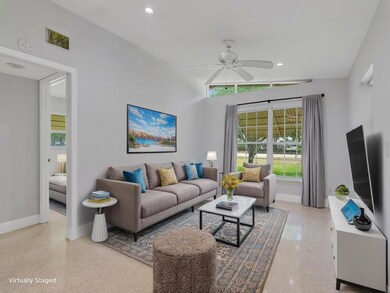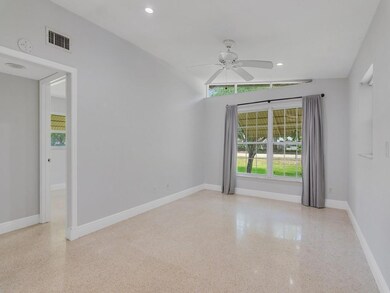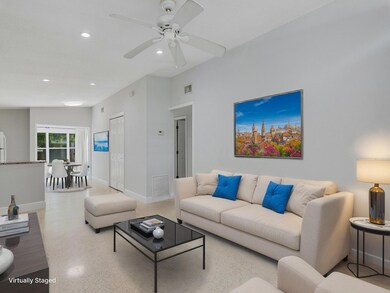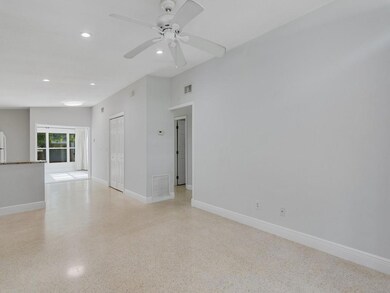660 14th St Vero Beach, FL 32960
Estimated payment $1,823/month
Highlights
- Sun or Florida Room
- Patio
- Outdoor Shower
- Vero Beach High School Rated A-
- Laundry Room
- Terrazzo Flooring
About This Home
Income Property... Charming 2 bed, 1.5 bath concrete block home on a large corner lot in a safe & quiet neighborhood. Features incl: 2017 metal roof, updated 2017 electric panel, refinished terrazzo floors throughout, central A/C (2016), ceiling fans in every room & a freshly painted interior. Enjoy the air-conditioned Florida room, separate laundry space, and rinse off after the beach in the outdoor shower. Just minutes from beaches, dining, and shopping. Great income potential—perfect for first-time homebuyers or investors seeking comfort, convenience & coastal living.
Home Details
Home Type
- Single Family
Est. Annual Taxes
- $2,912
Year Built
- Built in 1963
Lot Details
- 6,534 Sq Ft Lot
- Northwest Facing Home
- Paved or Partially Paved Lot
- Property is zoned RM-10
Home Design
- Metal Roof
Interior Spaces
- 796 Sq Ft Home
- 1-Story Property
- Ceiling Fan
- Sun or Florida Room
- Utility Room
- Laundry Room
- Terrazzo Flooring
Kitchen
- Electric Range
- Microwave
- Dishwasher
Bedrooms and Bathrooms
- 2 Bedrooms | 1 Main Level Bedroom
Parking
- 1 Attached Carport Space
- Parking Pad
- Driveway
Outdoor Features
- Outdoor Shower
- Patio
Utilities
- Central Heating and Cooling System
- Electric Water Heater
Community Details
- J J Schlitt Unit No 1 Subdivision
Listing and Financial Details
- Assessor Parcel Number 33391200008000000015.0
Map
Home Values in the Area
Average Home Value in this Area
Tax History
| Year | Tax Paid | Tax Assessment Tax Assessment Total Assessment is a certain percentage of the fair market value that is determined by local assessors to be the total taxable value of land and additions on the property. | Land | Improvement |
|---|---|---|---|---|
| 2024 | $2,667 | $221,031 | $38,080 | $182,951 |
| 2023 | $2,667 | $161,239 | $0 | $0 |
| 2022 | $2,321 | $166,133 | $21,760 | $144,373 |
| 2021 | $2,133 | $142,885 | $21,760 | $121,125 |
| 2020 | $1,926 | $123,061 | $21,760 | $101,301 |
| 2019 | $1,841 | $116,898 | $21,760 | $95,138 |
| 2018 | $1,661 | $100,117 | $14,960 | $85,157 |
| 2017 | $1,563 | $92,661 | $0 | $0 |
| 2016 | $1,257 | $74,040 | $0 | $0 |
| 2015 | $1,210 | $68,860 | $0 | $0 |
| 2014 | $1,082 | $63,480 | $0 | $0 |
Property History
| Date | Event | Price | List to Sale | Price per Sq Ft |
|---|---|---|---|---|
| 10/11/2025 10/11/25 | For Sale | $300,000 | 0.0% | $377 / Sq Ft |
| 09/26/2016 09/26/16 | For Rent | $1,200 | -90.9% | -- |
| 09/26/2016 09/26/16 | Rented | $13,200 | -- | -- |
Purchase History
| Date | Type | Sale Price | Title Company |
|---|---|---|---|
| Warranty Deed | $119,500 | Elite Title Of The Treasure | |
| Quit Claim Deed | -- | Attorney | |
| Warranty Deed | $135,000 | Lawyers Title Agency | |
| Warranty Deed | $58,500 | Security Title Of Indian Riv | |
| Warranty Deed | -- | Security Title Of Indian Riv |
Mortgage History
| Date | Status | Loan Amount | Loan Type |
|---|---|---|---|
| Previous Owner | $105,300 | Purchase Money Mortgage |
Source: BeachesMLS (Greater Fort Lauderdale)
MLS Number: F10533524
APN: 33-39-12-00008-0000-00015.0
- 1441 5th Ct
- 1461 5th Ave
- 750 12th St Unit 12
- 750 12th St Unit 113
- 750 12th St Unit 45
- 1411 4th Ct
- 1491 4th Ct
- 1440 4th Ct
- 1370 4th Ct
- 1630 6th Ave
- 1621 5th Ave
- 281 14th Place
- 1650 5th Ave
- 1561 3rd Ct
- 1170 6th Ave Unit 32D
- 1170 6th Ave Unit 3A
- 1170 6th Ave Unit 11D
- 1170 6th Ave Unit 8B
- 1170 6th Ave Unit 9D
- 1560 3rd Ct
- 1450 5th Ave
- 512 13th Place Unit 512
- 1561 5th Ct Unit 1
- 680 16th St
- 1450 4th Ave
- 1210 4th Terrace
- 1620 5th Ave
- 1650 5th Ave
- 1170 6th Ave Unit 8B
- 1166 6th Ave Unit 10B
- 1166 6th Ave Unit 13B
- 1166 6th Ave Unit D6
- 1055 6th Ave Unit A7
- 1057 6th Ave Unit B7
- 1135 3rd Ave Unit 101
- 1761 5th Ct
- 1153 Normandie Way
- 835 18th St Unit 508
- 1073 Normandie Way
- 263 Provence Place

