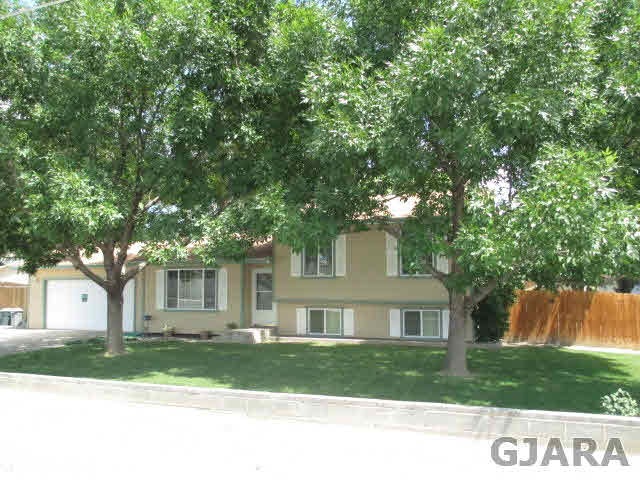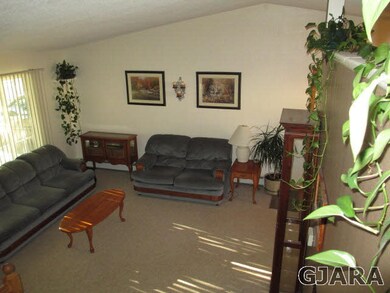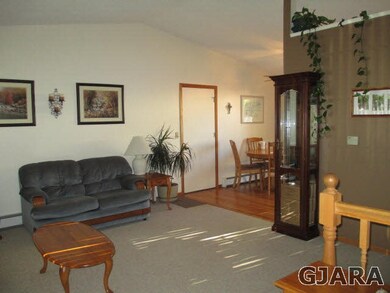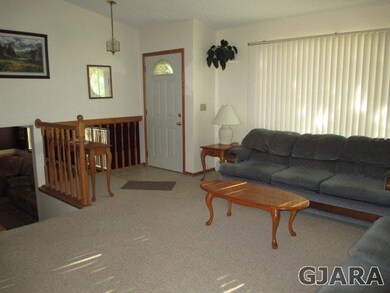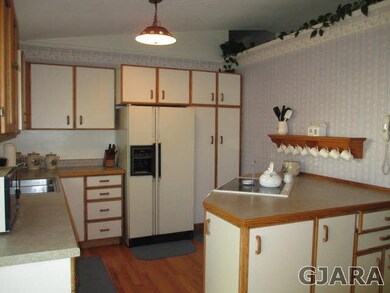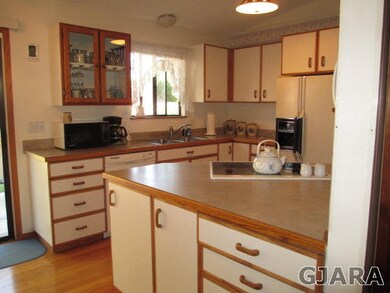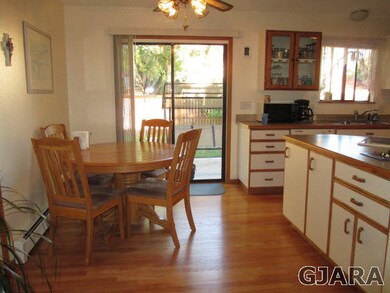
660 31 Rd Grand Junction, CO 81504
Fruitvale NeighborhoodHighlights
- RV Access or Parking
- Vaulted Ceiling
- 2 Car Attached Garage
- Wood Burning Stove
- Wood Flooring
- Eat-In Kitchen
About This Home
As of September 2020Clean and perfect home on manicured, full fenced lot with room for HUGE RV and toys. Garden area. Open kitchen/dining area with hardwood flooring. Vaulted ceiling to Living room. 3 bedrooms up and 1 in the lower level, currently used as an office. Lots of storage including a lighted crawl space. Some new windows, roof replaced in 2003. NEW electric panel. All appliances, including front loading washer and dryer are included. Familyroom with wood burning insert. Fresh paint! Pleasure to show and move in ready for immediate occupancy. Classic tri level plan.
Last Agent to Sell the Property
RE/MAX 4000, INC License #FA1312814 Listed on: 07/31/2013

Home Details
Home Type
- Single Family
Est. Annual Taxes
- $662
Year Built | Renovated
- 1979 | 1990
Lot Details
- 10,454 Sq Ft Lot
- Lot Dimensions are 112x95x110x93
- Cross Fenced
- Privacy Fence
- Landscaped
- Sprinkler System
- Property is zoned res.
Home Design
- Tri-Level Property
- Slab Foundation
- Stem Wall Foundation
- Wood Frame Construction
- Asphalt Roof
- Wood Siding
- Masonite
Interior Spaces
- Vaulted Ceiling
- Ceiling Fan
- Wood Burning Stove
- Wood Burning Fireplace
- Window Treatments
- Family Room with Fireplace
- Family Room Downstairs
- Living Room
- Dining Room
- Crawl Space
Kitchen
- Eat-In Kitchen
- Electric Oven or Range
- Microwave
- Dishwasher
- Disposal
Flooring
- Wood
- Carpet
- Vinyl
Bedrooms and Bathrooms
- 4 Bedrooms
- Primary Bedroom Upstairs
- 2 Bathrooms
Laundry
- Laundry on lower level
- Dryer
- Washer
Parking
- 2 Car Attached Garage
- Garage Door Opener
- RV Access or Parking
Outdoor Features
- Open Patio
- Shed
Utilities
- Evaporated cooling system
- Baseboard Heating
- Hot Water Heating System
- Irrigation Water Rights
- Septic Design Installed
Listing and Financial Details
- Seller Concessions Offered
Ownership History
Purchase Details
Home Financials for this Owner
Home Financials are based on the most recent Mortgage that was taken out on this home.Purchase Details
Home Financials for this Owner
Home Financials are based on the most recent Mortgage that was taken out on this home.Purchase Details
Similar Homes in Grand Junction, CO
Home Values in the Area
Average Home Value in this Area
Purchase History
| Date | Type | Sale Price | Title Company |
|---|---|---|---|
| Warranty Deed | $247,500 | Fidelity National Title | |
| Warranty Deed | $182,900 | None Available | |
| Deed | -- | -- |
Mortgage History
| Date | Status | Loan Amount | Loan Type |
|---|---|---|---|
| Open | $16,010 | FHA | |
| Open | $243,016 | FHA | |
| Closed | $9,720 | Stand Alone Second | |
| Previous Owner | $183,487 | FHA | |
| Previous Owner | $190,781 | FHA | |
| Previous Owner | $182,900 | Purchase Money Mortgage | |
| Previous Owner | $85,000 | Unknown |
Property History
| Date | Event | Price | Change | Sq Ft Price |
|---|---|---|---|---|
| 09/18/2020 09/18/20 | Sold | $287,500 | 0.0% | $184 / Sq Ft |
| 08/08/2020 08/08/20 | Pending | -- | -- | -- |
| 08/08/2020 08/08/20 | For Sale | $287,500 | +61.5% | $184 / Sq Ft |
| 10/18/2013 10/18/13 | Sold | $178,000 | -3.8% | $114 / Sq Ft |
| 09/18/2013 09/18/13 | Pending | -- | -- | -- |
| 07/31/2013 07/31/13 | For Sale | $185,000 | -- | $118 / Sq Ft |
Tax History Compared to Growth
Tax History
| Year | Tax Paid | Tax Assessment Tax Assessment Total Assessment is a certain percentage of the fair market value that is determined by local assessors to be the total taxable value of land and additions on the property. | Land | Improvement |
|---|---|---|---|---|
| 2024 | $1,368 | $17,830 | $4,720 | $13,110 |
| 2023 | $1,368 | $17,830 | $4,720 | $13,110 |
| 2022 | $1,254 | $16,000 | $4,170 | $11,830 |
| 2021 | $1,259 | $16,460 | $4,290 | $12,170 |
| 2020 | $953 | $12,720 | $3,580 | $9,140 |
| 2019 | $842 | $11,790 | $3,580 | $8,210 |
| 2018 | $886 | $11,390 | $3,240 | $8,150 |
| 2017 | $883 | $11,390 | $3,240 | $8,150 |
| 2016 | $773 | $11,570 | $3,180 | $8,390 |
| 2015 | $783 | $11,570 | $3,180 | $8,390 |
| 2014 | $660 | $9,720 | $2,790 | $6,930 |
Agents Affiliated with this Home
-

Seller's Agent in 2020
Alyssa Roberts
CHRISTIAN BROTHERS REALTY
(970) 261-8009
8 in this area
77 Total Sales
-

Buyer's Agent in 2020
DONNA BADE
HOMESMART REALTY PARTNERS
(702) 524-3212
1 in this area
2 Total Sales
-

Seller's Agent in 2013
Marjorie Genova
RE/MAX
(970) 250-6556
4 in this area
40 Total Sales
Map
Source: Grand Junction Area REALTOR® Association
MLS Number: 666096
APN: 2943-032-01-007
- 3102 Pine Cone Ct
- 3085 F 1 2 Rd
- 3122 Covey Ave
- 634 Bradford Dr
- 3084 Thunder Cloud Dr
- 3072 Thunderhead Way
- 629 Anvil Way
- 634 Maurine Ln
- 651 Challinor Ln
- 3087 Shadowbrook Ct
- 646 1/2 Ian Ct
- 624 American Manor Rd
- 3135 Shamrock Dr
- 638 Avalon Dr
- 3064 N I 70 Frontage Rd
- TBD N I 70 Frontage Rd
- 665 30 1 2 Rd
- 622 1/2 Shannon Ln
- 3145 Dublin Way
- 607 Quail Hollow Ct
