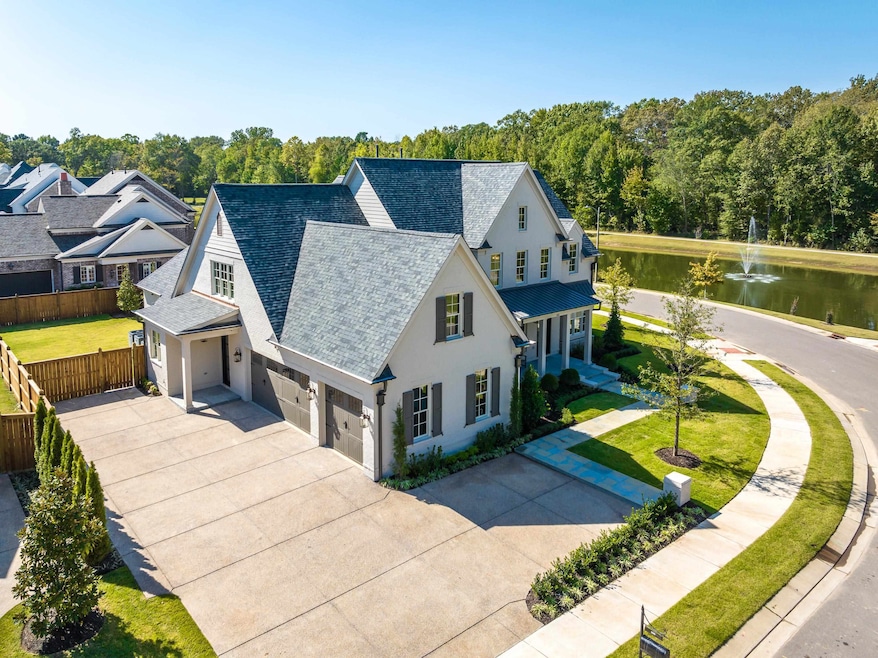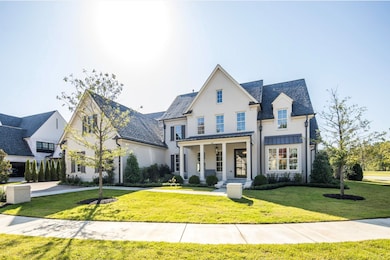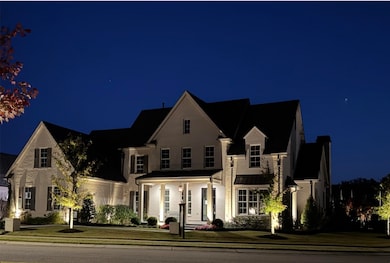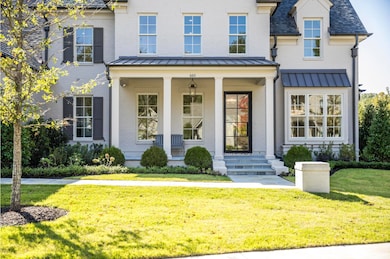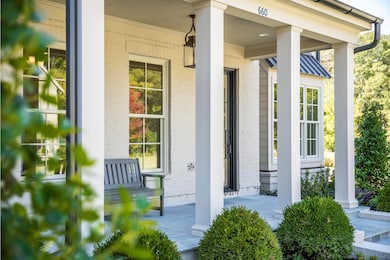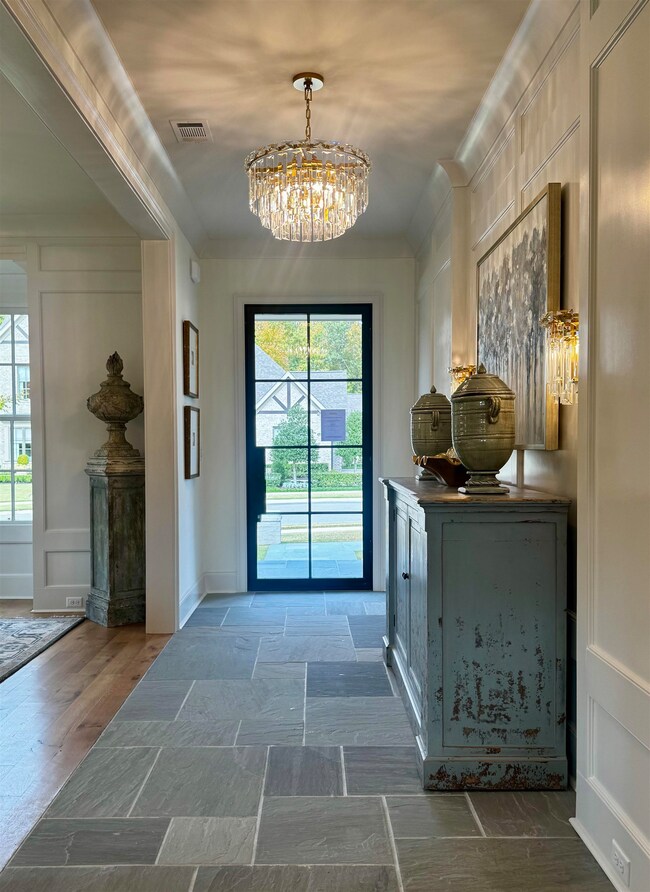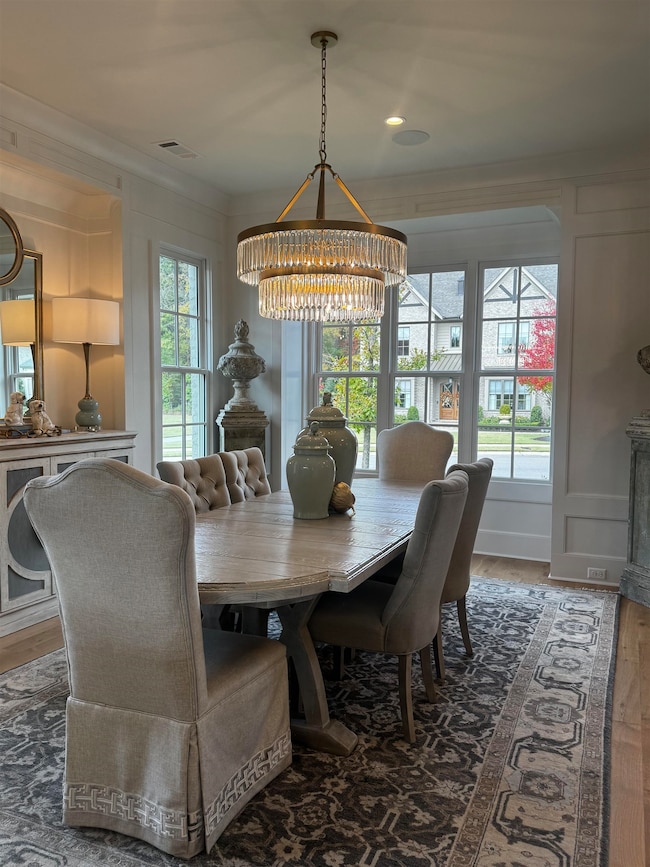660 Bushwillow Ln Collierville, TN 38017
Estimated payment $11,350/month
Highlights
- Media Room
- New Construction
- Waterfront
- Bailey Station Elementary School Rated A
- Lake On Lot
- Landscaped Professionally
About This Home
Magnolia Model now for sale! Special pricing listed if closed by12/17/25!! Exclusive neighborhood with a distinguished benchmark of excellence in architectural design, Shepherd’s Creek off Shea Road is the definitive address for solitude, serenity and convenience! The newest addition to Shepherd’s Creek, this home offers charming curb-appeal w/ its farmhouse flair and stately elevation. The exterior is just the beginning: the Franklin Plan has SO much to love about it! Offering 5 bedrooms (2 down), 5 full bathrooms, a half bathrm down, a playroom w/ media room up, an office both up and down, scullery, sliding doors to outdoor living, fantastic outdoor space w/ its own grilling porch and outdoor fireplace, an incredible primary retreat that connects to the laundry room through the primary closet, and so many elegant details throughout, we know the Franklin will be the perfect place to build memories!! Plenty of room for pool + yard - see pool concept ideas!! QBW 10-yr ltd warranty!!
Home Details
Home Type
- Single Family
Year Built
- Built in 2024 | New Construction
Lot Details
- 0.4 Acre Lot
- Lot Dimensions are 213.79x 126.95
- Waterfront
- Wrought Iron Fence
- Landscaped Professionally
- Level Lot
- Sprinklers on Timer
HOA Fees
- $65 Monthly HOA Fees
Home Design
- Traditional Architecture
- Soft Contemporary Architecture
- Slab Foundation
- Composition Shingle Roof
Interior Spaces
- 5,000-5,199 Sq Ft Home
- 5,172 Sq Ft Home
- 2-Story Property
- Smooth Ceilings
- Vaulted Ceiling
- Gas Log Fireplace
- Fireplace Features Masonry
- Some Wood Windows
- Entrance Foyer
- Great Room
- Breakfast Room
- Media Room
- Den with Fireplace
- 2 Fireplaces
- Play Room
- Storage Room
- Laundry Room
Kitchen
- Self-Cleaning Oven
- Gas Cooktop
- Microwave
- Ice Maker
- Dishwasher
- Kitchen Island
Flooring
- Wood
- Wall to Wall Carpet
- Tile
Bedrooms and Bathrooms
- 5 Bedrooms | 2 Main Level Bedrooms
- Primary Bedroom on Main
- Split Bedroom Floorplan
- En-Suite Bathroom
- Walk-In Closet
- Primary Bathroom is a Full Bathroom
- Powder Room
- Dual Vanity Sinks in Primary Bathroom
- Bathtub With Separate Shower Stall
Attic
- Attic Access Panel
- Permanent Attic Stairs
Home Security
- Monitored
- Fire and Smoke Detector
Parking
- 3 Car Garage
- Side Facing Garage
- Driveway
Outdoor Features
- Lake On Lot
- Patio
- Outdoor Gas Grill
Utilities
- Two cooling system units
- Central Heating and Cooling System
- Two Heating Systems
- Vented Exhaust Fan
- Heating System Uses Gas
- Gas Water Heater
Additional Features
- Doors are 32 inches wide or more
- Ground Level
Community Details
- Shepherds Creek Subdivision
- Property managed by Keith Collins
- Mandatory home owners association
- Planned Unit Development
Listing and Financial Details
- Assessor Parcel Number C0232A C00012
Map
Home Values in the Area
Average Home Value in this Area
Property History
| Date | Event | Price | List to Sale | Price per Sq Ft |
|---|---|---|---|---|
| 10/30/2025 10/30/25 | Price Changed | $1,799,539 | -2.7% | $360 / Sq Ft |
| 09/16/2025 09/16/25 | Price Changed | $1,849,539 | -2.6% | $370 / Sq Ft |
| 05/28/2025 05/28/25 | Price Changed | $1,899,539 | -1.6% | $380 / Sq Ft |
| 08/12/2024 08/12/24 | For Sale | $1,929,513 | -- | $386 / Sq Ft |
Source: Memphis Area Association of REALTORS®
MLS Number: 10178986
- 556 W Winding Wood Cir
- 1539 Lambs Meadow Ln
- 10394 N Duncan Woods Dr
- 650 Bushchat Ln
- 881 Bray Station Rd
- 3406 Big Woods Cove S
- 3365 Stone Creek Cove
- 3385 Beaver Run Dr
- 10265 Crooked Creek Rd
- 1480 Frank Rd
- 10159 Gray Hawk Cove
- 3358 Hidden Bend Ln
- 3505 Beaver Run Dr
- 10179 Frank Rd
- 2800 E Levee Oaks
- 3280 Hidden Creek Loop W
- 294 Dubray Manor Dr
- 0 Dubray Manor Dr Unit 10208278
- 3300 Hidden Creek Loop W
- 3277 Hidden Creek Loop W
- 3065 Green Fairway Cove S Unit 1A
- 3491 E Taplow Way
- 1371 Schilling Blvd W
- 1421 Peyton Run Lp S
- 1907 Bailey Woods Dr N
- 1070 Winchester Blvd
- 1020 Schiling Row Ave
- 160 Madison Farms Ln
- 10060 Avent Ridge Cove
- 499 Dogwood Valley Dr
- 1955 Coors Creek Dr
- 496 Quail Crest Dr
- 1908 McCool Forest Ln
- 525 S Shea Rd
- 2195 Houston Pass
- 250 Maynard Way
- 464 Thornbuck Cove
- 1651 de Haig Ln
- 472 Hunters Mill Cove
- 4530 Park Ridge Pkwy
