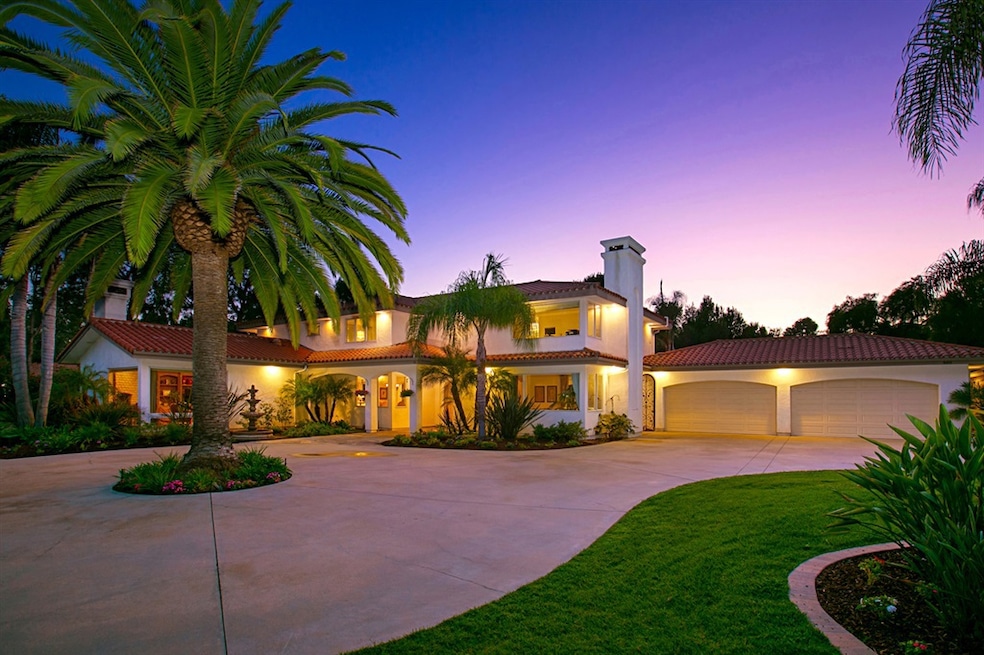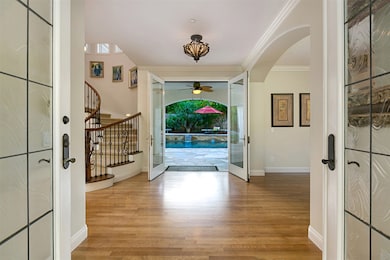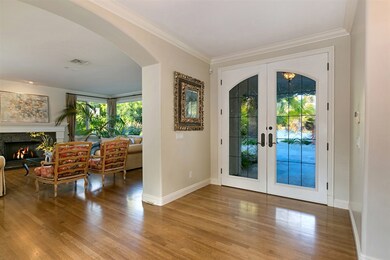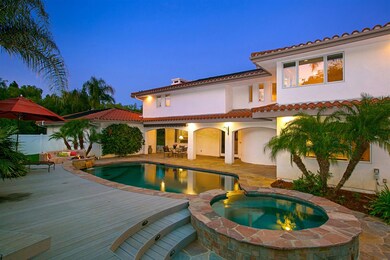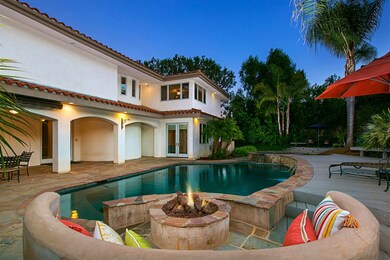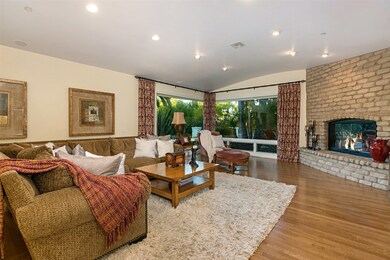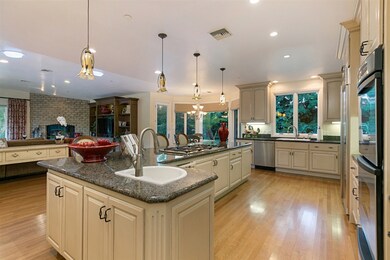
660 Lucylle Ln Encinitas, CA 92024
Highlights
- Solar Heated In Ground Pool
- 0.98 Acre Lot
- Retreat
- Olivenhain Pioneer Elementary Rated A
- Fireplace in Primary Bedroom
- Wood Flooring
About This Home
As of February 2019Welcome home to 660 Lucylle Lane in Olivenhain. Custom high quality gated Wiegand estate with 4,676 square feet, 4 bedrooms + large bonus room, three full baths and one 1/2 bath plus bonus bathroom outside. Downstairs features a full bedroom w/ensuite bath & private entrance. Upstairs offers master suite w/fireplace and sitting area, spacious master bath w/Travertine flooring, dual shower, 2 additional BRs, full Bath & large bonus/multi-purpose room. Extremely private from every room in the house. Beautiful wood flooring downstairs, high-end carpet up. Stunning entry, lovely dining room w/ custom tray ceiling. Gourmet kitchen, granite countertops, large center island & walk-in pantry. Oversized family room & breakfast nook w/fireplace & endless natural light! Extra wide baseboards, skylights, approx. 1-acre gated & fenced lot w/ state-of-the-art pool w/ solar panels, built-in Endless Pool/Fast Lane jet for competitive or fitness swimming & custom mosaic tile. Built-in BBQ, fire pit, 2 Timbertech decks & Sunsetter retractable awning w/remote. 4-car garage, abundant storage, dog run, beautiful landscaping, & specimen Canary Palm. QUIET, PRIVATE AND HIGHLY DESIRABLE LOCATION! NO HOA OR MELLO ROOS. Great schools, close to walking/hiking/horse/biking trails & nearby horse boarding facilities.. Neighborhoods: Olivenhain Equipment: Garage Door Opener,Pool/Spa/Equipment, Shed(s), Vacuum/Central Other Fees: 0 Sewer: Septic Installed Topography: LL
Last Agent to Sell the Property
Susie Nancarrow
Nancarrow Realty Group License #01238192
Home Details
Home Type
- Single Family
Est. Annual Taxes
- $20,608
Year Built
- Built in 2002
Lot Details
- 0.98 Acre Lot
- Drip System Landscaping
- Manual Sprinklers System
Parking
- 8 Open Parking Spaces
- 4 Car Garage
- Parking Available
- Circular Driveway
Home Design
- Stucco
Interior Spaces
- 4,676 Sq Ft Home
- 2-Story Property
- Entryway
- Family Room with Fireplace
- Great Room
- Living Room with Fireplace
- Dining Room
- Bonus Room
Kitchen
- Walk-In Pantry
- Double Oven
- Gas Oven or Range
- Built-In Range
- Microwave
- Dishwasher
- Disposal
Flooring
- Wood
- Carpet
- Stone
- Tile
Bedrooms and Bathrooms
- 4 Bedrooms
- Retreat
- Main Floor Bedroom
- Fireplace in Primary Bedroom
Laundry
- Laundry Room
- Gas Dryer Hookup
Pool
- Solar Heated In Ground Pool
- Gas Heated Pool
Outdoor Features
- Fire Pit
Utilities
- Forced Air Zoned Cooling and Heating System
- Heating System Uses Natural Gas
- Gas Water Heater
Listing and Financial Details
- Assessor Parcel Number 2641723200
Ownership History
Purchase Details
Home Financials for this Owner
Home Financials are based on the most recent Mortgage that was taken out on this home.Purchase Details
Purchase Details
Home Financials for this Owner
Home Financials are based on the most recent Mortgage that was taken out on this home.Purchase Details
Home Financials for this Owner
Home Financials are based on the most recent Mortgage that was taken out on this home.Purchase Details
Home Financials for this Owner
Home Financials are based on the most recent Mortgage that was taken out on this home.Purchase Details
Purchase Details
Home Financials for this Owner
Home Financials are based on the most recent Mortgage that was taken out on this home.Purchase Details
Home Financials for this Owner
Home Financials are based on the most recent Mortgage that was taken out on this home.Purchase Details
Home Financials for this Owner
Home Financials are based on the most recent Mortgage that was taken out on this home.Purchase Details
Map
Similar Homes in Encinitas, CA
Home Values in the Area
Average Home Value in this Area
Purchase History
| Date | Type | Sale Price | Title Company |
|---|---|---|---|
| Grant Deed | $1,775,000 | Chicago Title Company | |
| Interfamily Deed Transfer | -- | None Available | |
| Grant Deed | $1,616,500 | First American Title | |
| Grant Deed | -- | First American Title | |
| Interfamily Deed Transfer | -- | Accommodation | |
| Interfamily Deed Transfer | -- | Commonwealth Land Title Co | |
| Interfamily Deed Transfer | -- | None Available | |
| Grant Deed | $995,000 | Fidelity National Title Co | |
| Interfamily Deed Transfer | -- | Fidelity National Title Co | |
| Grant Deed | $64,000 | Fidelity National Title Co | |
| Deed | $66,500 | -- |
Mortgage History
| Date | Status | Loan Amount | Loan Type |
|---|---|---|---|
| Open | $1,420,000 | New Conventional | |
| Previous Owner | $400,000 | Credit Line Revolving | |
| Previous Owner | $417,000 | New Conventional | |
| Previous Owner | $1,232,000 | New Conventional | |
| Previous Owner | $77,000 | Credit Line Revolving | |
| Previous Owner | $229,500 | Credit Line Revolving | |
| Previous Owner | $1,100,000 | Purchase Money Mortgage | |
| Previous Owner | $1,100,000 | Purchase Money Mortgage | |
| Previous Owner | $272,000 | Credit Line Revolving | |
| Previous Owner | $650,000 | No Value Available | |
| Previous Owner | $670,500 | Construction | |
| Previous Owner | $550,000 | Construction | |
| Closed | $63,750 | No Value Available |
Property History
| Date | Event | Price | Change | Sq Ft Price |
|---|---|---|---|---|
| 02/21/2019 02/21/19 | Sold | $1,775,000 | -11.0% | $380 / Sq Ft |
| 01/07/2019 01/07/19 | Pending | -- | -- | -- |
| 09/24/2018 09/24/18 | For Sale | $1,995,000 | +23.4% | $427 / Sq Ft |
| 04/30/2013 04/30/13 | Sold | $1,616,500 | 0.0% | $347 / Sq Ft |
| 03/22/2013 03/22/13 | Pending | -- | -- | -- |
| 01/14/2013 01/14/13 | For Sale | $1,616,500 | -- | $347 / Sq Ft |
Tax History
| Year | Tax Paid | Tax Assessment Tax Assessment Total Assessment is a certain percentage of the fair market value that is determined by local assessors to be the total taxable value of land and additions on the property. | Land | Improvement |
|---|---|---|---|---|
| 2024 | $20,608 | $1,941,218 | $984,280 | $956,938 |
| 2023 | $20,138 | $1,903,156 | $964,981 | $938,175 |
| 2022 | $19,739 | $1,865,840 | $946,060 | $919,780 |
| 2021 | $19,491 | $1,829,256 | $927,510 | $901,746 |
| 2020 | $19,247 | $1,810,500 | $918,000 | $892,500 |
| 2019 | $18,946 | $1,784,459 | $1,103,904 | $680,555 |
| 2018 | $18,594 | $1,749,470 | $1,082,259 | $667,211 |
| 2017 | $18,258 | $1,715,168 | $1,061,039 | $654,129 |
| 2016 | $17,668 | $1,681,538 | $1,040,235 | $641,303 |
| 2015 | $17,420 | $1,656,281 | $1,024,610 | $631,671 |
| 2014 | $17,074 | $1,623,838 | $1,004,540 | $619,298 |
Source: California Regional Multiple Listing Service (CRMLS)
MLS Number: 180053623
APN: 264-172-32
- 835 Stratford Knoll
- 753 Jacquelene Ct
- 528 Flores de Oro
- 459 Flores de Oro
- 355 Rosemary Ln
- 0 Calle Rancho Vista Unit 18 250028542
- 2041 Shadytree Ln
- 2989 Lone Jack Rd
- 3247 Cerros Redondos
- 970 Dove Run Rd
- 183 Countryhaven Rd
- 5305 La Crescenta
- 3113 Camino Del Rancho
- 1936 Park Dale Ln
- 328 Countrywood Ln
- 1220 Rancho Encinitas Dr
- 1933 Parkdale Ln
- 1256 Rancho Encinitas Dr
- 4763 El Mirlo
- 1928 Hummock Ln
