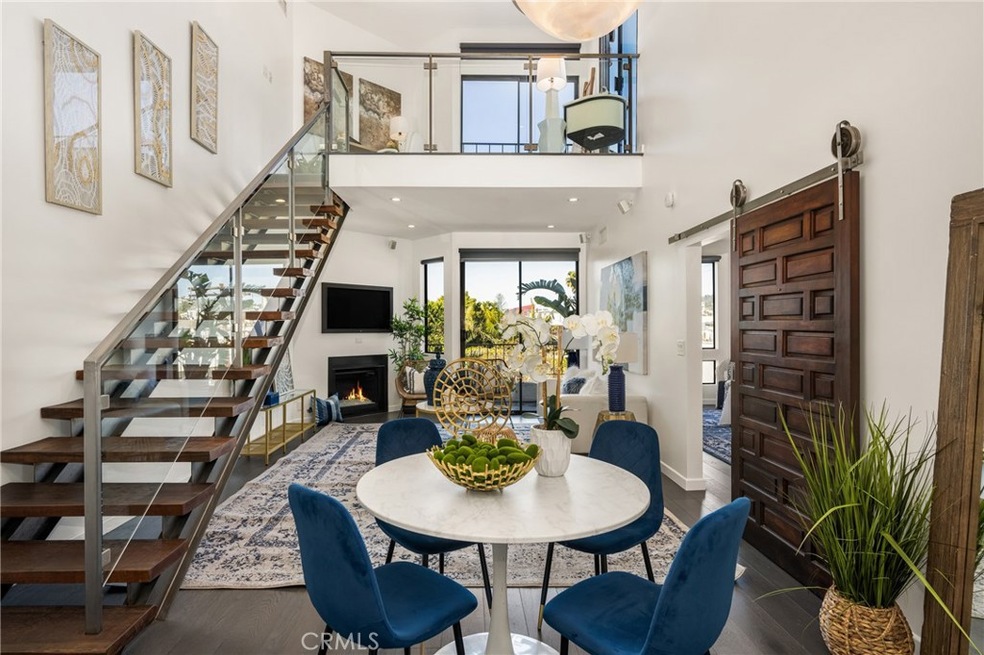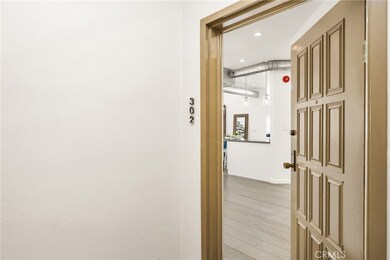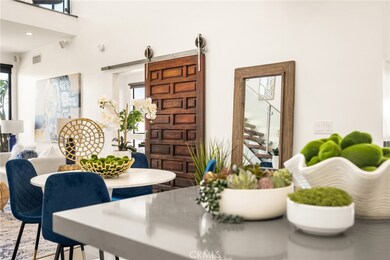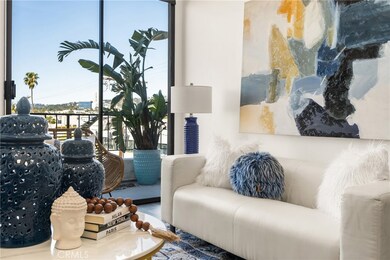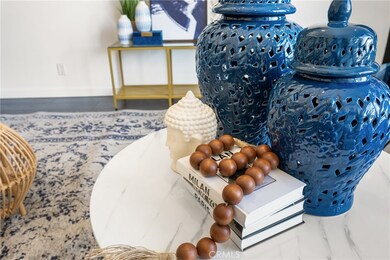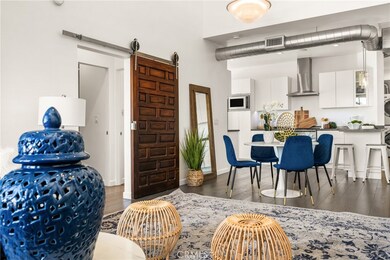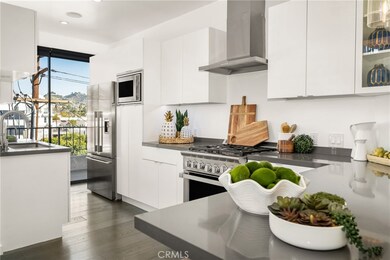660 N Sweetzer Ave Unit 302 Los Angeles, CA 90048
Beverly Grove NeighborhoodHighlights
- Panoramic View
- Fireplace in Kitchen
- Park
- 0.35 Acre Lot
- Community Pool
- Laundry Room
About This Home
Luxury Penthouse Feel Living in the most coveted West Hollywood /Hollywood/Melrose District neighborhood! Welcome to your private sanctuary in the sky—a rare, beautifully remodeled top-floor condo that redefines modern luxury living. With over 1,640 sqft of elegant space, this 2-bedroom, 2-bathroom penthouse feel stuns with three private decks, including a rooftop terrace boasting panoramic views of The Hollywood Sign, Griffith Park Observatory, and glowing city lights. Wake up to sunshine streaming through oversized windows, then unwind in the evening with a glass of wine as you take in breathtaking sunsets from your rooftop. Inside, you’ll find high-end appliances, custom finishes, and designer touches throughout—every inch crafted for comfort and style. Prime West Hollywood location just steps from Melrose Place, where you’ll enjoy world-class shopping, dining, cafes, and a weekly farmers’ market. Key Features: 3 Private Outdoor Decks (including Rooftop),Top-Floor, End Unit – Ultimate Privacy, Open-Concept Layout with Abundant Natural Light, Remodeled Kitchen & Baths with Luxury Finishes, In-Unit Laundry & Gated Parking. This is more than a home—it’s a lifestyle. Don’t miss this once-in-a-lifetime opportunity to own a true penthouse gem in one of LA’s most coveted neighborhoods.
Listing Agent
Y Realty Brokerage Phone: 5627148398 License #01409477 Listed on: 05/30/2025
Condo Details
Home Type
- Condominium
Est. Annual Taxes
- $8,449
Year Built
- Built in 1982
Parking
- 2 Car Garage
- Parking Available
- Assigned Parking
Property Views
- Panoramic
- City Lights
- Views of a landmark
- Canyon
- Mountain
- Hills
Interior Spaces
- 1,640 Sq Ft Home
- 3-Story Property
- Electric Fireplace
- Gas Fireplace
- Living Room with Fireplace
- Fireplace in Kitchen
- Laundry Room
Bedrooms and Bathrooms
- 2 Main Level Bedrooms
- 2 Full Bathrooms
Additional Features
- Exterior Lighting
- 1 Common Wall
- Central Heating and Cooling System
Listing and Financial Details
- Security Deposit $7,200
- 12-Month Minimum Lease Term
- Available 6/1/25
- Tax Lot 1
- Tax Tract Number 38774
- Assessor Parcel Number 5528013047
Community Details
Overview
- Property has a Home Owners Association
- 21 Units
Recreation
- Community Pool
- Park
Pet Policy
- Call for details about the types of pets allowed
Map
Source: California Regional Multiple Listing Service (CRMLS)
MLS Number: PW25121331
APN: 5528-013-047
- 660 N Sweetzer Ave Unit 204
- 625 N Flores St Unit 107
- 625 N Flores St Unit 202
- 728 N Sweetzer Ave Unit 115
- 728 N Sweetzer Ave Unit 315
- 728 N Sweetzer Ave Unit 401
- 728 N Sweetzer Ave Unit 117
- 750 N Kings Rd Unit 201
- 553 N Flores St
- 740 N Kings Rd Unit 201
- 740 N Kings Rd Unit 205
- 740 N Kings Rd Unit 114
- 740 N Kings Rd Unit 320
- 621 N Kings Rd Unit 3
- 543 N La Jolla Ave
- 8383 Hollywood Blvd
- 512 N Harper Ave
- 636 N Kilkea Dr
- 633 N Crescent Heights Blvd
- 542 N Kilkea Dr
- 660 N Sweetzer Ave Unit 204
- 709 N Harper Ave Unit 709 Harper
- 619 N Harper Ave
- 616 N Sweetzer Ave Unit FL2-ID491
- 616 N Sweetzer Ave Unit FL3-ID520
- 616 N Sweetzer Ave Unit FL2-ID492
- 8315 Clinton Ave Unit 5
- 711 N Sweetzer Ave
- 711 N Sweetzer Ave Unit FL2-ID1382
- 711 N Sweetzer Ave Unit FL2-ID430
- 625 N Flores St Unit 101
- 600 N Sweetzer Ave Unit 7
- 728 N Sweetzer Ave Unit 317
- 612 N Kings Rd
- 622 N La Jolla Ave
- 740 N Kings Rd Unit 201
- 740 N Kings Rd Unit 114
- 740 N Kings Rd Unit 302
- 651 N Kilkea Dr
- 521 N Flores St
