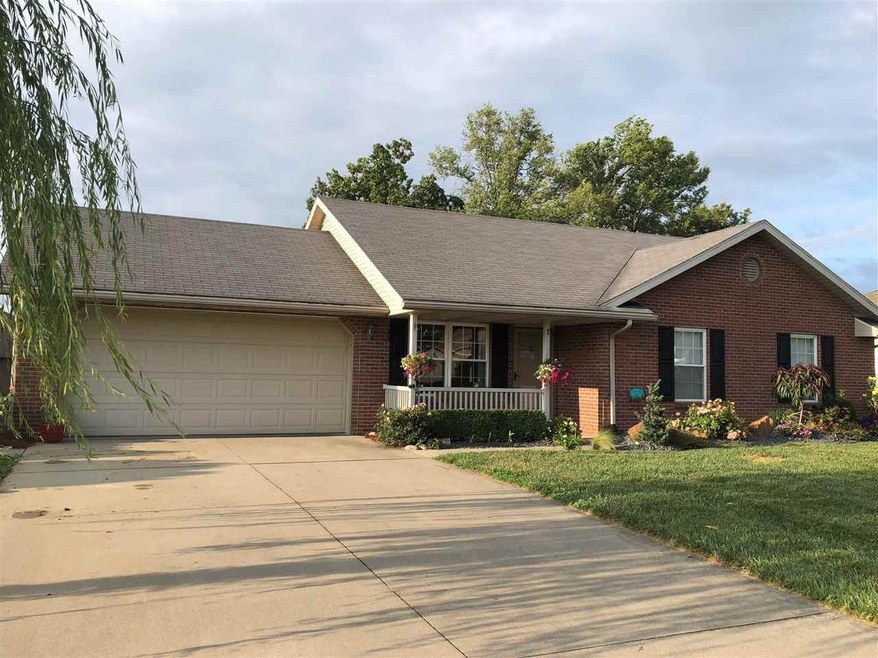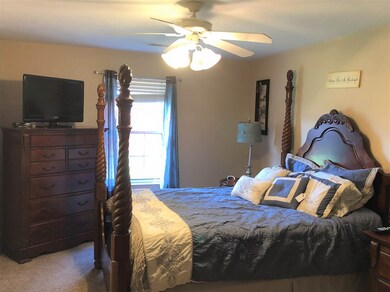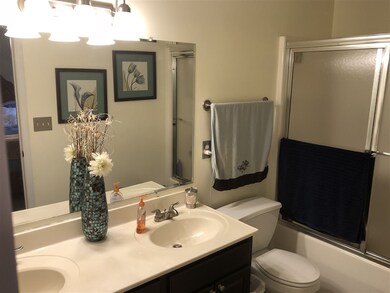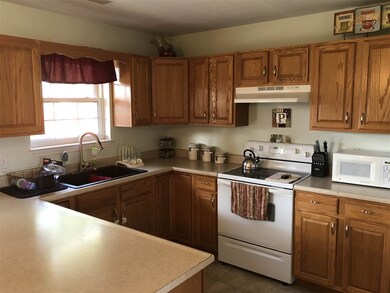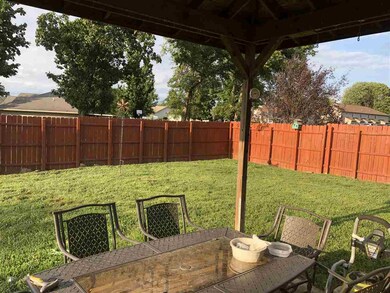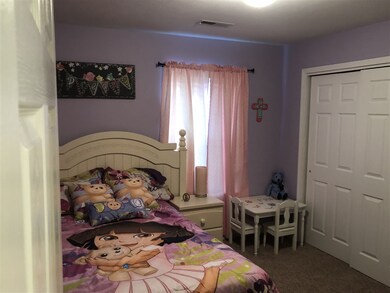
660 Overbrook Dr Jasper, IN 47546
Highlights
- Primary Bedroom Suite
- Open Floorplan
- Backs to Open Ground
- Jasper High School Rated A-
- Ranch Style House
- Covered patio or porch
About This Home
As of November 2018Very nice ranch home in a quiet neighborhood near to schools and shopping. This 3 bedroom 2 full bath home with 1230 sq. feet of living space with separate dining room, spacious Kitchen with ample cabinetry, fenced in spacious back yard, well landscaped, storm shelter in home, walk in closet in Master bedroom, double vanity in master bath, 12' X 12' covered patio attached in back yard, open concept with large living room as well. Arrange for your special showing today!
Last Agent to Sell the Property
Philip Ahrens
RE/MAX Local Listed on: 08/21/2018
Last Buyer's Agent
Kelley Boone
ERA FIRST ADVANTAGE REALTY, INC
Home Details
Home Type
- Single Family
Est. Annual Taxes
- $1,183
Year Built
- Built in 2002
Lot Details
- 10,193 Sq Ft Lot
- Lot Dimensions are 85' x 120'
- Backs to Open Ground
- Privacy Fence
- Wood Fence
- Landscaped
- Level Lot
Parking
- 2 Car Attached Garage
- Garage Door Opener
- Driveway
- Off-Street Parking
Home Design
- Ranch Style House
- Shingle Roof
- Vinyl Construction Material
Interior Spaces
- 1,230 Sq Ft Home
- Open Floorplan
- Ceiling Fan
- Double Pane Windows
- Fire and Smoke Detector
Kitchen
- Electric Oven or Range
- Laminate Countertops
Flooring
- Carpet
- Tile
Bedrooms and Bathrooms
- 3 Bedrooms
- Primary Bedroom Suite
- Walk-In Closet
- 2 Full Bathrooms
- Double Vanity
- Bathtub with Shower
- Separate Shower
Laundry
- Laundry on main level
- Washer and Electric Dryer Hookup
Eco-Friendly Details
- Energy-Efficient Windows
- Energy-Efficient Doors
Outdoor Features
- Covered Deck
- Covered patio or porch
Location
- Suburban Location
Utilities
- Forced Air Heating and Cooling System
- High-Efficiency Furnace
- Heating System Uses Gas
- Cable TV Available
Listing and Financial Details
- Assessor Parcel Number 19-06-15-400-069.021-002
Ownership History
Purchase Details
Home Financials for this Owner
Home Financials are based on the most recent Mortgage that was taken out on this home.Purchase Details
Home Financials for this Owner
Home Financials are based on the most recent Mortgage that was taken out on this home.Purchase Details
Home Financials for this Owner
Home Financials are based on the most recent Mortgage that was taken out on this home.Purchase Details
Purchase Details
Similar Homes in Jasper, IN
Home Values in the Area
Average Home Value in this Area
Purchase History
| Date | Type | Sale Price | Title Company |
|---|---|---|---|
| Interfamily Deed Transfer | -- | None Available | |
| Deed | $146,500 | -- | |
| Warranty Deed | $146,500 | Dubois County Title Co., Inc. | |
| Special Warranty Deed | -- | None Available | |
| Corporate Deed | -- | None Available | |
| Sheriffs Deed | $164,059 | None Available |
Mortgage History
| Date | Status | Loan Amount | Loan Type |
|---|---|---|---|
| Open | $153,000 | New Conventional | |
| Closed | $131,850 | New Conventional | |
| Previous Owner | $30,000 | Credit Line Revolving | |
| Previous Owner | $20,000 | Unknown | |
| Previous Owner | $103,312 | FHA | |
| Previous Owner | $151,387 | Unknown |
Property History
| Date | Event | Price | Change | Sq Ft Price |
|---|---|---|---|---|
| 11/13/2018 11/13/18 | Sold | $146,500 | -5.8% | $119 / Sq Ft |
| 10/12/2018 10/12/18 | Pending | -- | -- | -- |
| 09/20/2018 09/20/18 | Price Changed | $155,500 | -2.8% | $126 / Sq Ft |
| 08/21/2018 08/21/18 | For Sale | $159,900 | +50.8% | $130 / Sq Ft |
| 03/22/2012 03/22/12 | Sold | $106,000 | 0.0% | $86 / Sq Ft |
| 01/12/2012 01/12/12 | Pending | -- | -- | -- |
| 09/13/2011 09/13/11 | For Sale | $106,000 | -- | $86 / Sq Ft |
Tax History Compared to Growth
Tax History
| Year | Tax Paid | Tax Assessment Tax Assessment Total Assessment is a certain percentage of the fair market value that is determined by local assessors to be the total taxable value of land and additions on the property. | Land | Improvement |
|---|---|---|---|---|
| 2024 | $1,937 | $190,600 | $28,800 | $161,800 |
| 2023 | $1,651 | $170,300 | $28,800 | $141,500 |
| 2022 | $1,736 | $172,200 | $18,600 | $153,600 |
| 2021 | $1,507 | $149,300 | $17,700 | $131,600 |
| 2020 | $1,311 | $130,400 | $17,200 | $113,200 |
| 2019 | $1,240 | $0 | $0 | $0 |
| 2018 | $1,145 | $121,500 | $17,200 | $104,300 |
| 2017 | $2,368 | $116,000 | $17,200 | $98,800 |
| 2016 | $2,362 | $114,500 | $17,200 | $97,300 |
| 2014 | $2,268 | $113,400 | $17,200 | $96,200 |
Agents Affiliated with this Home
-
P
Seller's Agent in 2018
Philip Ahrens
RE/MAX
-

Buyer's Agent in 2018
Kelley Boone
ERA FIRST ADVANTAGE REALTY, INC
(812) 630-7783
-
Scott Smith

Seller's Agent in 2012
Scott Smith
Keller Williams Indy Metro S
(317) 884-5000
781 Total Sales
-
Non-BLC Member
N
Buyer's Agent in 2012
Non-BLC Member
MIBOR REALTOR® Association
(317) 956-1912
-
I
Buyer's Agent in 2012
IUO Non-BLC Member
Non-BLC Office
Map
Source: Indiana Regional MLS
MLS Number: 201838039
APN: 19-06-15-400-069.021-002
- 4090 Pinehurst Dr
- 4178 Westfall Ct
- Lot 25 Meridian Rd
- 4338 Rhine Strasse
- 3490 Saint Charles St
- 3480 Saint Charles St
- 3289 Saint Charles St
- 2547 Lynn Ct
- 4176 N Meadow Lark Ln
- 1489 W 47th St
- 1444 Field Crest Ln
- 2626 Brosmer St
- 388 Schuetter Rd
- 4862 N Us Highway 231
- 0 St Charles St Unit 202507916
- 350 W 425n
- 1514 Mill St
- 1800 N 350 W
- 1338 Dewey St
- 1649 N 350 W
