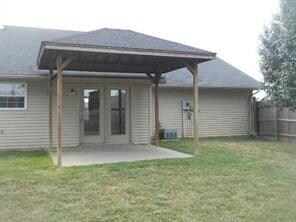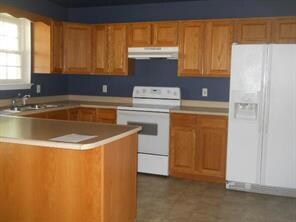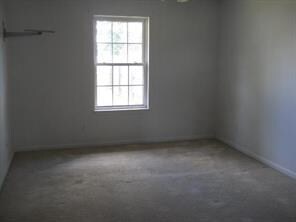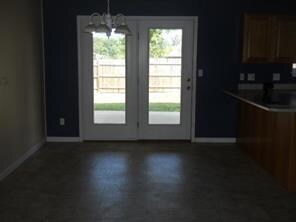
660 Overbrook Dr Jasper, IN 47546
Highlights
- Ranch Style House
- No HOA
- Eat-In Kitchen
- Jasper High School Rated A-
- 2 Car Attached Garage
- Forced Air Heating System
About This Home
As of November 2018This house has features that make it a comfortable home and it could be yours. Nice Ranch style home with lots of closet space, an Eat in kitchen, a patio, a fenced in backyard, and a two car garage. This property also features a storm shelter in the master bedroom closet for your safety. Property offered as-is.
Last Agent to Sell the Property
Keller Williams Indy Metro S Brokerage Email: sasmith@kw.com License #RB14021668 Listed on: 09/13/2011

Home Details
Home Type
- Single Family
Est. Annual Taxes
- $942
Year Built
- Built in 2002
Lot Details
- 83 Sq Ft Lot
Parking
- 2 Car Attached Garage
Home Design
- Ranch Style House
- Brick Exterior Construction
- Vinyl Siding
Interior Spaces
- 1,230 Sq Ft Home
- Pull Down Stairs to Attic
Kitchen
- Eat-In Kitchen
- Electric Oven
- Dishwasher
- Disposal
Bedrooms and Bathrooms
- 3 Bedrooms
- 2 Full Bathrooms
Utilities
- Forced Air Heating System
- Heating System Uses Gas
- Gas Water Heater
Community Details
- No Home Owners Association
Listing and Financial Details
- Tax Lot Lot 99
- Assessor Parcel Number 190615400069021002
Ownership History
Purchase Details
Home Financials for this Owner
Home Financials are based on the most recent Mortgage that was taken out on this home.Purchase Details
Home Financials for this Owner
Home Financials are based on the most recent Mortgage that was taken out on this home.Purchase Details
Home Financials for this Owner
Home Financials are based on the most recent Mortgage that was taken out on this home.Purchase Details
Purchase Details
Similar Home in Jasper, IN
Home Values in the Area
Average Home Value in this Area
Purchase History
| Date | Type | Sale Price | Title Company |
|---|---|---|---|
| Interfamily Deed Transfer | -- | None Available | |
| Deed | $146,500 | -- | |
| Warranty Deed | $146,500 | Dubois County Title Co., Inc. | |
| Special Warranty Deed | -- | None Available | |
| Corporate Deed | -- | None Available | |
| Sheriffs Deed | $164,059 | None Available |
Mortgage History
| Date | Status | Loan Amount | Loan Type |
|---|---|---|---|
| Open | $153,000 | New Conventional | |
| Closed | $131,850 | New Conventional | |
| Previous Owner | $30,000 | Credit Line Revolving | |
| Previous Owner | $20,000 | Unknown | |
| Previous Owner | $103,312 | FHA | |
| Previous Owner | $151,387 | Unknown |
Property History
| Date | Event | Price | Change | Sq Ft Price |
|---|---|---|---|---|
| 11/13/2018 11/13/18 | Sold | $146,500 | -5.8% | $119 / Sq Ft |
| 10/12/2018 10/12/18 | Pending | -- | -- | -- |
| 09/20/2018 09/20/18 | Price Changed | $155,500 | -2.8% | $126 / Sq Ft |
| 08/21/2018 08/21/18 | For Sale | $159,900 | +50.8% | $130 / Sq Ft |
| 03/22/2012 03/22/12 | Sold | $106,000 | 0.0% | $86 / Sq Ft |
| 01/12/2012 01/12/12 | Pending | -- | -- | -- |
| 09/13/2011 09/13/11 | For Sale | $106,000 | -- | $86 / Sq Ft |
Tax History Compared to Growth
Tax History
| Year | Tax Paid | Tax Assessment Tax Assessment Total Assessment is a certain percentage of the fair market value that is determined by local assessors to be the total taxable value of land and additions on the property. | Land | Improvement |
|---|---|---|---|---|
| 2024 | $1,937 | $190,600 | $28,800 | $161,800 |
| 2023 | $1,651 | $170,300 | $28,800 | $141,500 |
| 2022 | $1,736 | $172,200 | $18,600 | $153,600 |
| 2021 | $1,507 | $149,300 | $17,700 | $131,600 |
| 2020 | $1,311 | $130,400 | $17,200 | $113,200 |
| 2019 | $1,240 | $0 | $0 | $0 |
| 2018 | $1,145 | $121,500 | $17,200 | $104,300 |
| 2017 | $2,368 | $116,000 | $17,200 | $98,800 |
| 2016 | $2,362 | $114,500 | $17,200 | $97,300 |
| 2014 | $2,268 | $113,400 | $17,200 | $96,200 |
Agents Affiliated with this Home
-
P
Seller's Agent in 2018
Philip Ahrens
RE/MAX
-

Buyer's Agent in 2018
Kelley Boone
ERA FIRST ADVANTAGE REALTY, INC
(812) 630-7783
-
Scott Smith

Seller's Agent in 2012
Scott Smith
Keller Williams Indy Metro S
(317) 884-5000
781 Total Sales
-
Non-BLC Member
N
Buyer's Agent in 2012
Non-BLC Member
MIBOR REALTOR® Association
(317) 956-1912
-
I
Buyer's Agent in 2012
IUO Non-BLC Member
Non-BLC Office
Map
Source: MIBOR Broker Listing Cooperative®
MLS Number: 21141560
APN: 19-06-15-400-069.021-002
- 4090 Pinehurst Dr
- 4178 Westfall Ct
- Lot 25 Meridian Rd
- 4338 Rhine Strasse
- 3490 Saint Charles St
- 3480 Saint Charles St
- 2547 Lynn Ct
- 4176 N Meadow Lark Ln
- 3289 Saint Charles St
- 1489 W 47th St
- 1444 Field Crest Ln
- 2626 Brosmer St
- 388 Schuetter Rd
- 4862 N Us Highway 231
- 0 St Charles St Unit 202507916
- 350 W 425n
- 1514 Mill St
- 1800 N 350 W
- 1649 N 350 W
- 1338 Dewey St





