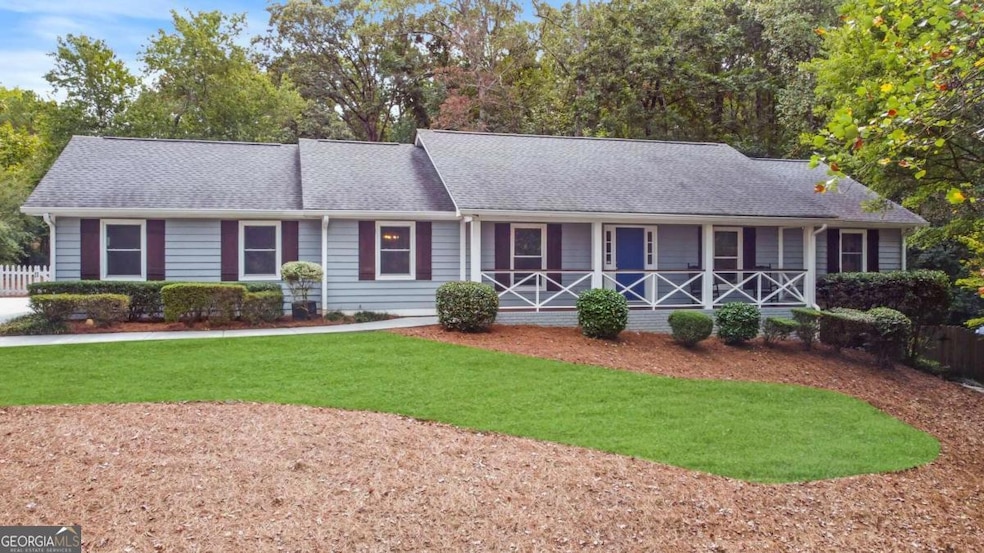Buckle up, this is the property you have been waiting for! 660 Pine Grove Road has so much to offer Co Nestled in the heart of Roswell, this stunning property offers an unparalleled lifestyle mixed with prime location just a mile from the fine dining and shopping of Canton Street in Historic Roswell. The almost acre lot is perched atop a gradual hill featuring a brand-new driveway and turn-around, giving way to a stately lot providing a huge, flat, fully fenced yard ready for play and pets. Step inside from the charming covered front porch to discover a beautifully appointed and expansive interior featuring 3 bedrooms and 2.5 baths on main. In the heart of this home is a huge, renovated kitchen that opens up to a vaulted family room with a loft area, perfect for a kidCOs reading nook. Updated double-pane windows throughout, flood the space with natural light giving way to a massive, vaulted, screened-in porch with a walkout to a huge courtyard-style deck, ideal for grilling and entertaining. A spacious laundry and mudroom, with a conveniently located half bath, add to the home's functionality. The master suite is a sanctuary, featuring a separate sitting room and massive his-and-her walk-in closets. The master bathroom rivals the finest hotels, boasting dual sinks, a huge separate floating tub and shower with a tranquil overhead rainfall showerhead, a large bench, frameless glass, and marble tile. The terrace level is designed into two main areas with the first featuring an additional den with a fireplace, a movie room, a large rec room/office, and ample storage space. The second area features a 1,000 sqft Cymother- in-lawCO suite including a separate exterior entrance accessed by its own walking path and private courtyard, as well as an interior entrance. Full daylight and 8-foot tray ceilings enhance the spacious feel of this suite, which include a full kitchen complete with a dishwasher, stove, oven, and full-size refrigerator. A full living room, laundry room, large bathroom with a stand-up tile shower, huge primary bedroom, and walk-in closet ensures comfort and convenience for your guests or extended family. Experience the perfect blend of historic charm and modern luxury in this exceptional Roswell home. With its prime location, expansive lot, and stunning interior features, this property is a rare find that offers the best of both worlds. DonCOt miss the opportunity to make it yours!

