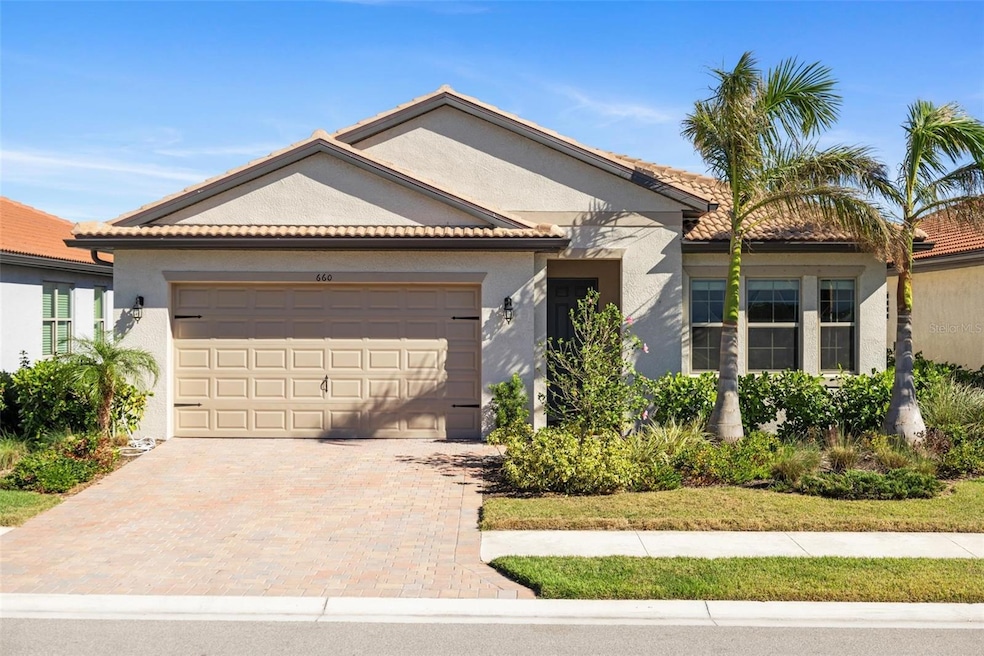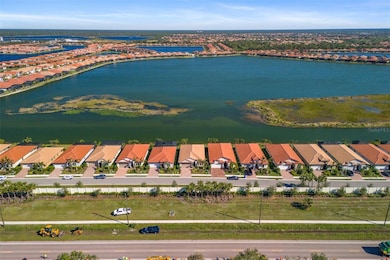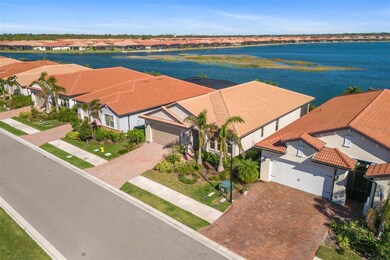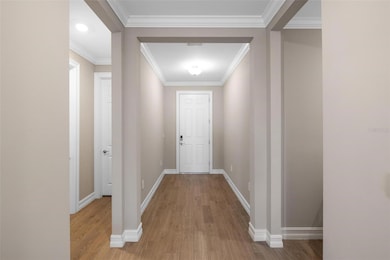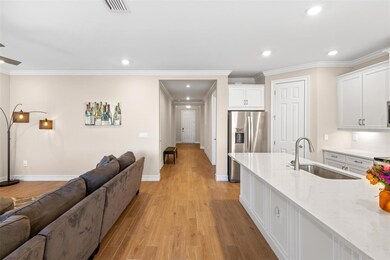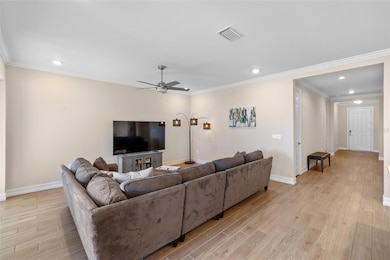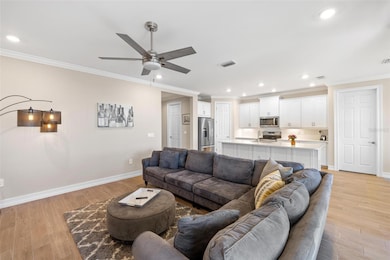660 Ravello Blvd Nokomis, FL 34275
Highlights
- 50 Feet of Lake Waterfront
- Fitness Center
- Open Floorplan
- Laurel Nokomis School Rated A-
- Gated Community
- Clubhouse
About This Home
REDUCED MONTHLY LEASE AMOUNT HERE AT THIS LAKEFRONT HOME ON KNIGHT LAKE! Welcome to Toscana Isles – known for its luxury, comfort & convenience! Discover resort-style living in this gorgeous DR Horton Charlotte floorplan home, featuring breathtaking panoramic lake views in this highly sought-after MAINTENANCE-FREE & GATED COMMUNITY, located in Nokomis, FL!
Key Features: 1,988 SF • 3 Bedrooms • 2.5 Bathrooms • Built in 2022 • WITHSTOOD MULTIPLE HURRICANES & STORMS with NO DAMAGE, and NO FLOODING!! HERE'S WHY WE LOVE THIS HOUSE: Best Water Views in the Community – Wake up to serene sunrises over the lake! • Spacious Open-Concept Design - Perfect for entertaining & everyday living. • Gourmet Kitchen – Stainless steel appliances, quartz countertops, oversized island & ample cabinet space. • Luxurious Owner’s Suite – Walk-in closet, dual vanities, quartz countertops & large tiled walk-in shower. • Upgraded Garage – Extra deep, new epoxy flooring, and abundant storage space. • Screened Lanai with Spectacular Views – Enjoy Florida’s sunshine year-round! RESORT STYLE AMENITIES INCLUDE: Resort-Style Pool & Luxurious Clubhouse • State-of-the-Art Fitness Center • Scenic Walking & Biking Trails • Fishing & Kayaking on the 60-acre lake • Pet-Friendly with dog parks & green spaces! Situated in this prime Nokomis Location, this home is 6 Miles to the Gulf Beaches (Nokomis & Venice Beach); Minutes from Shopping, Dining & Entertainment; Close to Top-Rated Golf Courses & Parks; Easy Access to I-75 for Quick Travel to Sarasota & Tampa. Why Choose This Home? --> Maintenance-Free Living --> Luxury Upgrades & Move-In Ready Home --> A Peaceful, Private Oasis with an Unmatched Water View! Don't miss out on this really great opportunity to rent this slice of paradise!
Listing Agent
EXP REALTY LLC Brokerage Phone: 888-883-8509 License #3514954 Listed on: 06/02/2025

Home Details
Home Type
- Single Family
Est. Annual Taxes
- $9,769
Year Built
- Built in 2022
Lot Details
- 6,186 Sq Ft Lot
- 50 Feet of Lake Waterfront
- Lake Front
- Landscaped
- Level Lot
Parking
- 2 Car Attached Garage
- Garage Door Opener
- Driveway
- Parking Fee Amount: 0
Interior Spaces
- 1,988 Sq Ft Home
- 1-Story Property
- Open Floorplan
- Shelving
- High Ceiling
- Ceiling Fan
- Blinds
- Sliding Doors
- Living Room
- Dining Room
- Inside Utility
- Lake Views
Kitchen
- Breakfast Bar
- Walk-In Pantry
- Range
- Microwave
- Dishwasher
- Stone Countertops
- Disposal
Flooring
- Carpet
- Tile
Bedrooms and Bathrooms
- 3 Bedrooms
- Split Bedroom Floorplan
- En-Suite Bathroom
- Walk-In Closet
- Split Vanities
- Pedestal Sink
- Private Water Closet
- Bathtub with Shower
- Shower Only
Laundry
- Laundry Room
- Dryer
- Washer
Home Security
- Hurricane or Storm Shutters
- Fire and Smoke Detector
Eco-Friendly Details
- Irrigation System Uses Rainwater From Ponds
Outdoor Features
- Access To Lake
- Fixed Bridges
- Enclosed patio or porch
- Exterior Lighting
- Rain Gutters
Schools
- Laurel Nokomis Elementary School
- Laurel Nokomis Middle School
- Venice Senior High School
Utilities
- Central Heating and Cooling System
- Thermostat
- Underground Utilities
- High Speed Internet
- Cable TV Available
Listing and Financial Details
- Residential Lease
- Security Deposit $3,500
- Property Available on 6/2/25
- The owner pays for grounds care, recreational, security, trash collection
- $35 Application Fee
- Assessor Parcel Number 0375048810
Community Details
Overview
- Property has a Home Owners Association
- Advanced Management Inc/ Sabastian Walczak Association, Phone Number (941) 493-0287
- Built by DR Horton
- Toscana Isles Ph 7 Un 2 Subdivision, Charlotte Floorplan
- Toscana Isles Community
- The community has rules related to allowable golf cart usage in the community
Amenities
- Clubhouse
Recreation
- Tennis Courts
- Pickleball Courts
- Recreation Facilities
- Community Playground
- Fitness Center
- Community Pool
- Community Spa
- Dog Park
Pet Policy
- Pet Deposit $300
- Dogs Allowed
- Extra large pets allowed
Security
- Security Guard
- Card or Code Access
- Gated Community
Map
Source: Stellar MLS
MLS Number: N6139144
APN: 0375-04-8810
- 649 Maraviya Blvd
- 653 Maraviya Blvd
- 257 Teramo Way
- 197 Villoresi Blvd
- 525 Maraviya Blvd
- 232 Teramo Way
- 240 Teramo Way
- 204 Villoresi Blvd
- 125 Soliera St
- 222 Toscavilla Blvd
- 501 Maraviya Blvd
- 153 Soliera St
- 138 Toscavilla Blvd
- 120 Moscata Way
- 237 Soliera St
- 224 Soliera St
- 291 Toscavilla Blvd
- 121 Porta Vecchio Bend Unit 201
- 236 Soliera St
- 344 Maraviya Blvd
- 245 Teramo Way
- 256 Teramo Way
- 108 Soliera St
- 244 Villoresi Blvd
- 167 Maraviya Blvd
- 297 Villoresi Blvd
- 228 Maraviya Blvd
- 219 Maraviya Blvd
- 101 Mirano Way
- 255 Maraviya Blvd
- 257 Mestre Place
- 169 Vinadio Blvd
- 238 Mestre Place
- 100 Treviso Grand Cir
- 209 Mestre Place
- 301 Padova Way
- 234 Padova Way
- 534 Sun Chaser Dr
- 165 Padova Way Unit 15
- 604 Vistera Blvd
