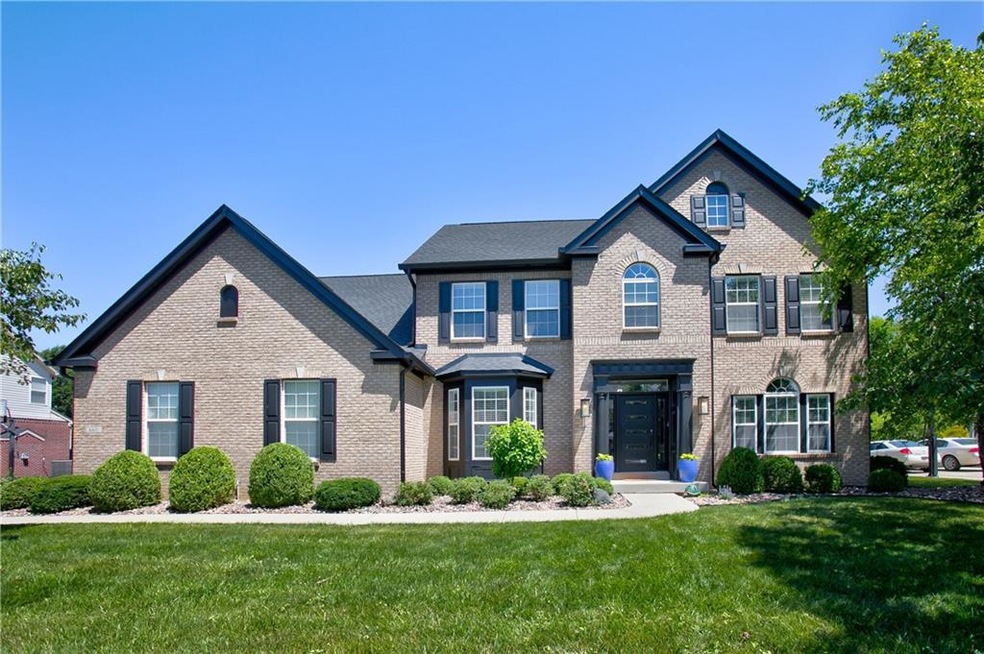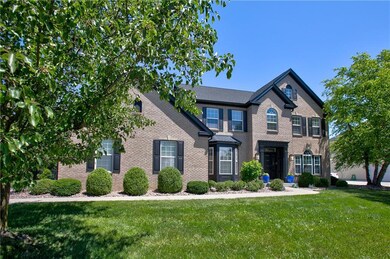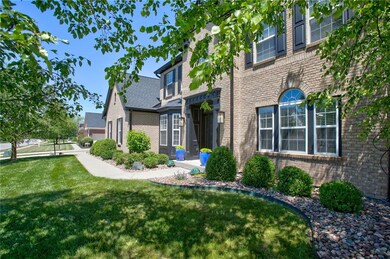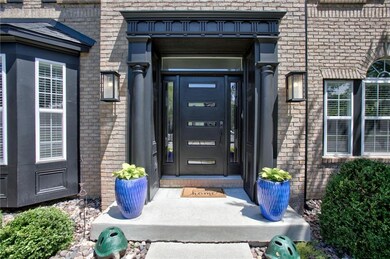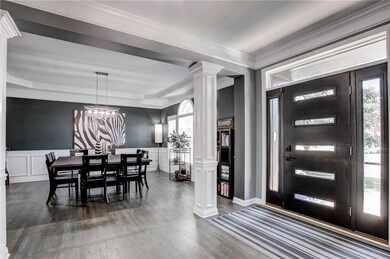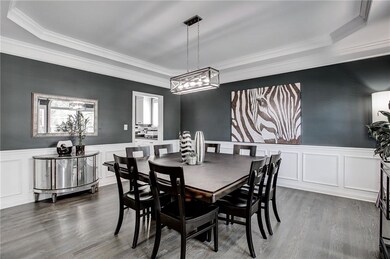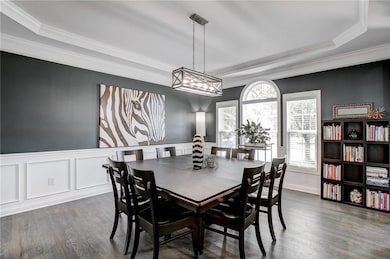
660 Richland Way Westfield, IN 46074
Estimated Value: $813,393 - $895,000
Highlights
- In Ground Pool
- Traditional Architecture
- Wood Flooring
- Shamrock Springs Elementary School Rated A-
- Cathedral Ceiling
- Tennis Courts
About This Home
As of July 2022This house absolutely has it all: gorgeous Master BR with updated ensuite bathroom on the main AND another private Master BR with large closet upstairs, 3 additional BRs, Office/Library, roomy Basement with space for everything: pool table, TV area, work out room, wet bar, full bath, & huge guest (6th) Bedroom. Large, open Living Room has soaring 2-story ceilings, fireplace, & views of the Pool Deck. Gigantic high-end Kitchen includes built-in breakfast table, butler's pantry, & walk-in pantry. Yard backs up to green space making all the Pool and Patio spaces more private. This home has been extensively updated and lovingly cared for over the years--move right in and enjoy the best house on the best lot in this wonderful neighborhood!
Last Agent to Sell the Property
Megan Deck
Carpenter, REALTORS® Listed on: 06/23/2022

Last Buyer's Agent
Pamela Trapp
Highgarden Real Estate

Home Details
Home Type
- Single Family
Est. Annual Taxes
- $7,374
Year Built
- Built in 2004
Lot Details
- 0.34 Acre Lot
- Sprinkler System
HOA Fees
- $62 Monthly HOA Fees
Parking
- 3 Car Attached Garage
- Driveway
Home Design
- Traditional Architecture
- Brick Exterior Construction
- Concrete Perimeter Foundation
- Vinyl Construction Material
Interior Spaces
- 2-Story Property
- Wet Bar
- Sound System
- Woodwork
- Cathedral Ceiling
- Gas Log Fireplace
- Vinyl Clad Windows
- Great Room with Fireplace
- Fire and Smoke Detector
Kitchen
- Breakfast Bar
- Double Oven
- Gas Cooktop
- Microwave
- Dishwasher
- Disposal
Flooring
- Wood
- Carpet
Bedrooms and Bathrooms
- 6 Bedrooms
- Walk-In Closet
Finished Basement
- 9 Foot Basement Ceiling Height
- Sump Pump with Backup
- Basement Lookout
Pool
- In Ground Pool
Utilities
- Forced Air Heating and Cooling System
- Dual Heating Fuel
- Heating System Uses Gas
- Gas Water Heater
- Water Purifier
Listing and Financial Details
- Assessor Parcel Number 290915017020000015
Community Details
Overview
- Association fees include home owners, clubhouse, insurance, maintenance, parkplayground, pool, management, snow removal, tennis court(s), trash
- Merrimac Subdivision
- Property managed by Sentry Management
- The community has rules related to covenants, conditions, and restrictions
Recreation
- Tennis Courts
- Community Pool
Ownership History
Purchase Details
Home Financials for this Owner
Home Financials are based on the most recent Mortgage that was taken out on this home.Purchase Details
Home Financials for this Owner
Home Financials are based on the most recent Mortgage that was taken out on this home.Purchase Details
Home Financials for this Owner
Home Financials are based on the most recent Mortgage that was taken out on this home.Purchase Details
Home Financials for this Owner
Home Financials are based on the most recent Mortgage that was taken out on this home.Similar Homes in the area
Home Values in the Area
Average Home Value in this Area
Purchase History
| Date | Buyer | Sale Price | Title Company |
|---|---|---|---|
| Hornett Jane | $799,900 | Near North Title Group | |
| Fields Michael D | -- | Stewart Title Guaranty Co | |
| Sirva Relocation Llc | -- | Stewart Title Guaranty Co | |
| Shackelford Steven | -- | Ctic Carmel |
Mortgage History
| Date | Status | Borrower | Loan Amount |
|---|---|---|---|
| Previous Owner | Fields Michael D | $157,000 | |
| Previous Owner | Fields Michael D | $157,000 | |
| Previous Owner | Fields Michael D | $215,000 | |
| Previous Owner | Fields Michael D | $63,769 | |
| Previous Owner | Fields Michael D | $286,000 | |
| Previous Owner | Fields Michael D | $42,800 | |
| Previous Owner | Fields Michael D | $295,400 | |
| Previous Owner | Fields Michael D | $300,000 | |
| Previous Owner | Fields Michael D | $300,000 | |
| Previous Owner | Shackelford Steven | $59,005 | |
| Previous Owner | Shackelford Steven | $312,120 | |
| Previous Owner | Shackelford Steven | $24,000 | |
| Previous Owner | Shackelford Steven | $331,629 |
Property History
| Date | Event | Price | Change | Sq Ft Price |
|---|---|---|---|---|
| 07/20/2022 07/20/22 | Sold | $799,900 | -1.8% | $142 / Sq Ft |
| 07/01/2022 07/01/22 | Pending | -- | -- | -- |
| 06/23/2022 06/23/22 | For Sale | $814,900 | -- | $144 / Sq Ft |
Tax History Compared to Growth
Tax History
| Year | Tax Paid | Tax Assessment Tax Assessment Total Assessment is a certain percentage of the fair market value that is determined by local assessors to be the total taxable value of land and additions on the property. | Land | Improvement |
|---|---|---|---|---|
| 2024 | $8,638 | $720,800 | $90,300 | $630,500 |
| 2023 | $8,703 | $680,700 | $90,300 | $590,400 |
| 2022 | $7,992 | $611,500 | $90,300 | $521,200 |
| 2021 | $7,375 | $533,300 | $90,300 | $443,000 |
| 2020 | $7,332 | $522,900 | $90,300 | $432,600 |
| 2019 | $7,399 | $520,700 | $65,000 | $455,700 |
| 2018 | $5,370 | $438,200 | $65,000 | $373,200 |
| 2017 | $4,723 | $417,900 | $65,000 | $352,900 |
| 2016 | $4,628 | $409,500 | $65,000 | $344,500 |
| 2014 | $4,341 | $384,100 | $60,200 | $323,900 |
| 2013 | $4,341 | $387,600 | $60,200 | $327,400 |
Agents Affiliated with this Home
-
M
Seller's Agent in 2022
Megan Deck
Carpenter, REALTORS®
(317) 450-6870
2 in this area
60 Total Sales
-
P
Buyer's Agent in 2022
Pamela Trapp
Highgarden Real Estate
(317) 489-7129
2 in this area
32 Total Sales
Map
Source: MIBOR Broker Listing Cooperative®
MLS Number: 21865594
APN: 29-09-15-017-020.000-015
- 734 Richland Way
- 715 Stockbridge Dr
- 794 Princeton Ln
- 14805 Chamberlain Dr
- 14914 Annabel Ct
- 720 Bucksport Ln
- 1043 Palomar Dr
- 358 W Tansey Crossing
- 15329 Smithfield Dr
- 15717 Hush Hickory Bend
- 107 W Columbine Ln
- 947 W 146th St
- 250 W Tansey Crossing
- 244 W Admiral Way S
- 15421 Bowie Dr
- 1404 Rosebank Dr
- 45 E Wisteria Way
- 1361 Trescott Dr
- 319 Mcintosh Ln
- 48 E Wisteria Way
- 660 Richland Way
- 652 Richland Way
- 668 Richland Way
- 651 Montgomery Dr
- 661 Montgomery Dr
- 639 Montgomery Dr
- 644 Richland Way
- 657 Richland Way
- 704 Richland Way
- 703 Montgomery Dr
- 665 Richland Way
- 649 Richland Way
- 627 Montgomery Dr
- 717 Montgomery Dr
- 701 Richland Way
- 641 Richland Way
- 636 Richland Way
- 718 Richland Way
- 615 Montgomery Dr
- 729 Montgomery Dr
