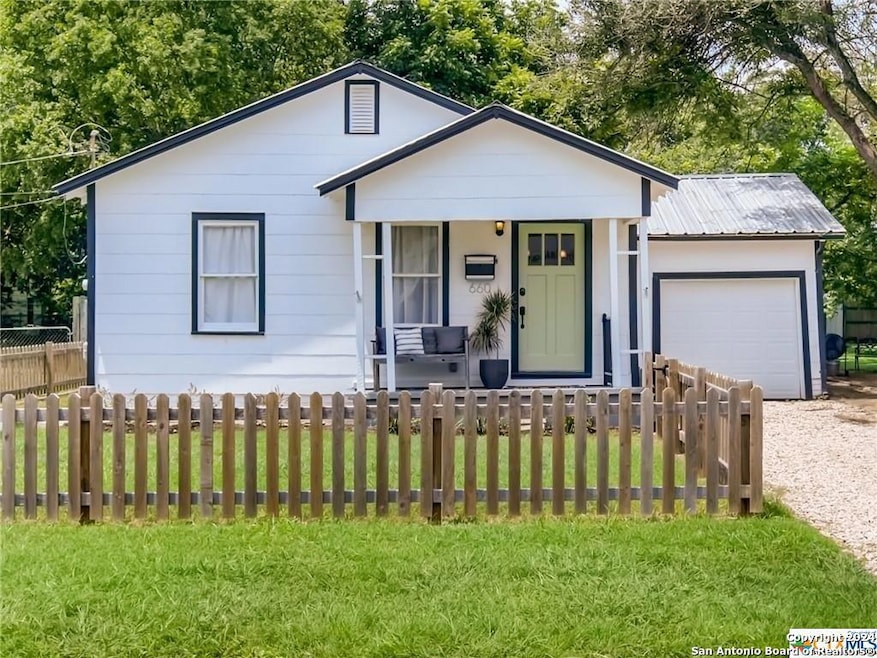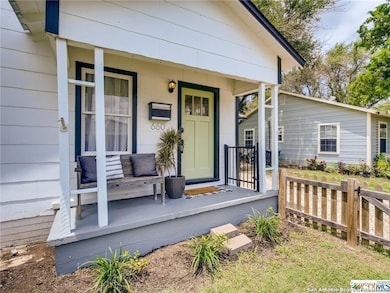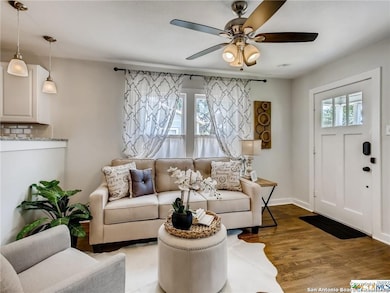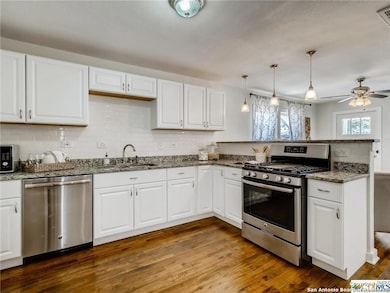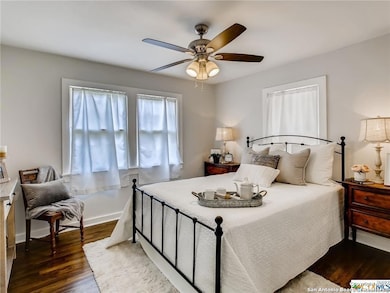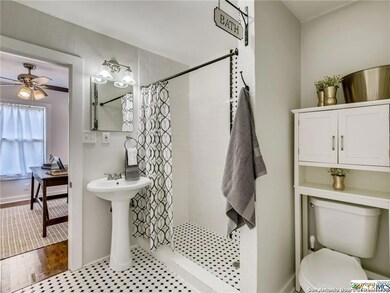660 S Guenther Ave New Braunfels, TX 78130
Highlights
- Wood Flooring
- Central Heating and Cooling System
- 1-Story Property
- Laundry Room
- Ceiling Fan
About This Home
Recently Under Contract and now Live again! Buyer could not get financing due to personal/emergency. Charming craftsman home offers modern features while keeping its classic craftsman appeal. Original restored wood flooring, classic tile flooring in bath, mudroom/laundry room. Granite countertops with white cabinets offer ample storage with pantry. Stainless steel appliances, gas cooktop. Kitchen opens to the living room. Two bedrooms with natural light. Updated bathroom with large walk in shower, pedestal
Home Details
Home Type
- Single Family
Est. Annual Taxes
- $4,623
Year Built
- Built in 1950
Parking
- 1 Car Garage
Home Design
- Composition Roof
- Asbestos Siding
Interior Spaces
- 768 Sq Ft Home
- 1-Story Property
- Ceiling Fan
- Fire and Smoke Detector
Kitchen
- Stove
- Cooktop
- Dishwasher
- Disposal
Flooring
- Wood
- Ceramic Tile
Bedrooms and Bathrooms
- 2 Bedrooms
- 1 Full Bathroom
Laundry
- Laundry Room
- Laundry on main level
- Washer Hookup
Schools
- Carlschur Elementary School
- Oak Run Middle School
- New Braun High School
Additional Features
- 7,492 Sq Ft Lot
- Central Heating and Cooling System
Listing and Financial Details
- Assessor Parcel Number 40000077400
Map
Source: San Antonio Board of REALTORS®
MLS Number: 1803062
APN: 04-0000-0774-00
- 776 Butcher St
- 545 Willow Ave
- 559 W Nacogdoches St
- 456 Magazine Ave
- 951 W Coll St
- 636 Southeast Terrace
- 696 S Academy Ave
- 479 S Sycamore Ave
- 640 Lee St
- 523 W Merriweather St
- 240 Clemens Ave
- 385 W Faust St
- 346 S Sycamore Ave
- 1350 Huisache Ave
- 1175 W Coll St
- 550 Cross St
- 633 S Castell Ave
- 840 S Castell Ave
- 477 W Mill St
- 1329 Lee St
- 4176 Rawhide Park
- 4164 Rawhide Park
- 730 Roosevelt St
- 845 S Business Ih 35
- 465 S Guenther Ave
- 636 Southeast Terrace
- 1231 Huisache Ave
- 671 W Merriweather St
- 741 Perryman St
- 375 W Faust St
- 240 Clemens Ave Unit 2-Back
- 240 Clemens Ave Unit 1-Front
- 368 S Hill Ave Unit A
- 305 S Academy Ave
- 588 S Castell Ave
- 935 Linde Ave Unit H
- 460 Comal Ave
- 824 W Mill St
- 1085 Linde Ave Unit 1095
- 122 Perryman St
