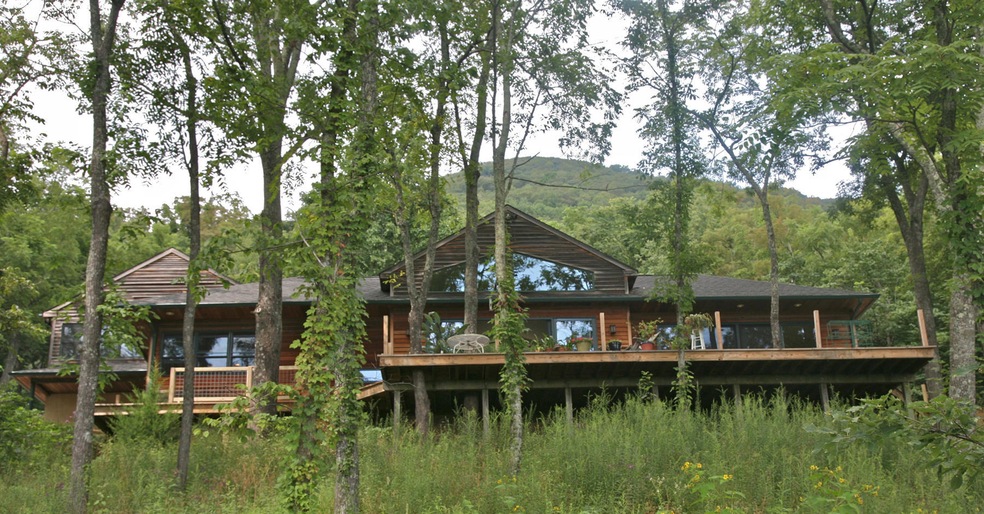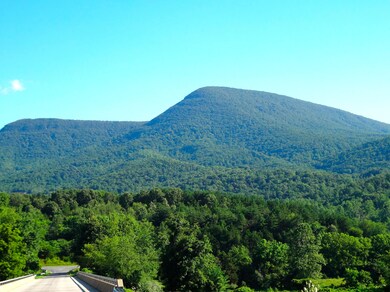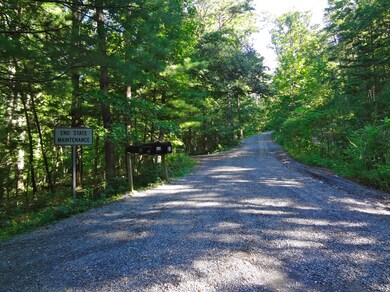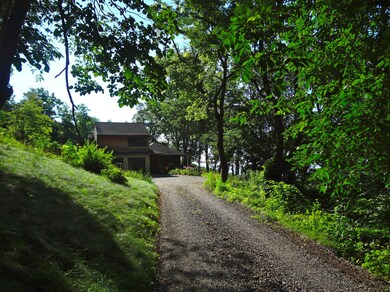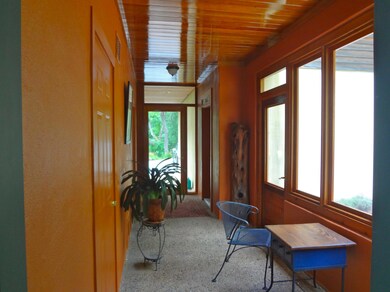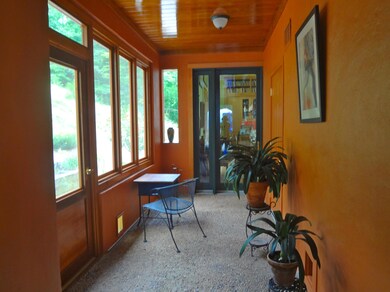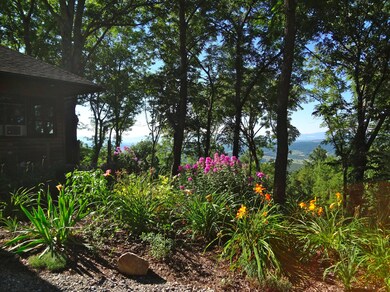
660 Shake Rag Rd Lexington, VA 24450
About This Home
As of May 2017Custom Contemporary on 26 acres, nestled high into Hog Back Mountain with extensive Views of the Blue Ridge and House Mountain. Main floor offers covered entry porch, half bath, gourmet kitchen, great Room with cathedral ceilings and Master Suite with walk-in shower. The guest quarters are located over the 2 car garage and offer a private entrance. Gorgeous flower gardens. Fabulous retreat home!
Last Agent to Sell the Property
Stevie Bond
J.F. Brown Real Estate Services Listed on: 08/05/2013
Last Buyer's Agent
Melissa Holland
Lexington Company
Home Details
Home Type
Single Family
Est. Annual Taxes
$2,758
Year Built
1998
Lot Details
0
Listing Details
- ConservationEsmnt: No
- Directions: RT 60 WEST TO RIGHT ON SYCAMORE VALLEY ROAD, BEAR RIGHT AT STOP SIGN, RIGHT ON CHESTNUT GROVE TRAIL, LEFT ON SHAKE RAG ROAD TO END OF STATE MAINTENANCE..PRIVATE DRIVE STARTS AT MIDDLE GATE.
- HistoricProperty: No
- Listing Member Name: Stevie Bond
- Listing Office Short Id: 121
- Open House Office I D: 20061211170240860305000000
- Hoa2 Or Poa: No
- Prop. Type: Residential/Farm
- Selling Member Short Id: hollandm
- Selling Office Short Id: 121
- Subdivision Name: Uplands
- Subdivision Yn: Yes
- TotalFinSFApx: 2002.00
- Year Built: 1998
- Taxes Dollars: 1758.00
- TotalAcresApx: 26.29
- 1StFloorMstrBdrm: Yes
- PorchDeckPatioDeck: Front
- Building Style: Contemporary
- Type of Construction: Stick Built
- YardSign: Yes
- Special Features: None
- Property Sub Type: Detached
Interior Features
- Has Basement: Slab
- Full Bathrooms: 2.50
- Updated Floor: Tile, Wood
- Half Bathrooms: 1
- Appliances: As Is, Cook Top, Dishwasher, Microwave, Oven
- Has Attic: Scuttle
- Lower Floor 1 Bedrooms: 2
- Fireplace: None
- Interior Amenities: Book Shelves, Cathedral Ceiling, Ceiling Fan, Walk-in Closet
- Lower Floor 1 Bedrooms: 5
Exterior Features
- Easements: Power
- Exterior: Wood
- Exterior Features: View - Mountains, View - Valley
- Flood Zone: Minimal
- Road Frontage: Gravel Road, Joint Maint
- Roof: Shingle
- Street: SHAKE RAG
- Tax Rate: .64
- Flood Zone: NW
- Topography: Steep, Views, Woods
- Exterior Features: Guest Quarters, Sunrise View, Sunset View
Garage/Parking
- Garage Spaces: Attached, Double
Utilities
- Cooling: Wall Unit(s)
- Heating: Heated Floor
- Sewer: Existing Septic
- Water: Well
- Water Heater: Electric
Schools
- Elementary School: Central
- Middle School: Maury River
- High School: Rockbridge Co
- Elementary School: Central
- High School: Rockbridge Co
- Middle School: Maury River
Lot Info
- Future Land Use: No
- Property Name: Uplands View
- Zoning: Agricultural
- Best Use: Residential
- Current Use: Residential
Tax Info
- Tax Map Number: 3454
- Tax Year: 2012
Ownership History
Purchase Details
Home Financials for this Owner
Home Financials are based on the most recent Mortgage that was taken out on this home.Purchase Details
Home Financials for this Owner
Home Financials are based on the most recent Mortgage that was taken out on this home.Purchase Details
Home Financials for this Owner
Home Financials are based on the most recent Mortgage that was taken out on this home.Purchase Details
Home Financials for this Owner
Home Financials are based on the most recent Mortgage that was taken out on this home.Purchase Details
Home Financials for this Owner
Home Financials are based on the most recent Mortgage that was taken out on this home.Purchase Details
Similar Homes in Lexington, VA
Home Values in the Area
Average Home Value in this Area
Purchase History
| Date | Type | Sale Price | Title Company |
|---|---|---|---|
| Deed | $180,000 | None Available | |
| Deed | $162,000 | None Available | |
| Deed | $99,000 | None Available | |
| Deed | $369,000 | First American Title Insuran | |
| Deed | $300,000 | Pinnacle Title And Escrow In | |
| Gift Deed | -- | None Available |
Mortgage History
| Date | Status | Loan Amount | Loan Type |
|---|---|---|---|
| Open | $400,000 | Credit Line Revolving | |
| Closed | $171,000 | New Conventional | |
| Previous Owner | $7,290 | Stand Alone Second | |
| Previous Owner | $153,900 | New Conventional | |
| Previous Owner | $283,500 | Adjustable Rate Mortgage/ARM | |
| Previous Owner | $295,200 | Credit Line Revolving | |
| Previous Owner | $240,000 | New Conventional |
Property History
| Date | Event | Price | Change | Sq Ft Price |
|---|---|---|---|---|
| 05/31/2017 05/31/17 | Sold | $369,000 | +1.1% | $184 / Sq Ft |
| 05/24/2017 05/24/17 | Pending | -- | -- | -- |
| 03/19/2017 03/19/17 | For Sale | $365,000 | +21.7% | $182 / Sq Ft |
| 10/10/2013 10/10/13 | Sold | $300,000 | -14.3% | $150 / Sq Ft |
| 10/03/2013 10/03/13 | Pending | -- | -- | -- |
| 08/05/2013 08/05/13 | For Sale | $350,000 | -- | $175 / Sq Ft |
Tax History Compared to Growth
Tax History
| Year | Tax Paid | Tax Assessment Tax Assessment Total Assessment is a certain percentage of the fair market value that is determined by local assessors to be the total taxable value of land and additions on the property. | Land | Improvement |
|---|---|---|---|---|
| 2024 | $2,758 | $452,200 | $135,900 | $316,300 |
| 2023 | $2,513 | $452,200 | $135,900 | $316,300 |
| 2022 | $2,267 | $306,300 | $103,200 | $203,100 |
| 2021 | $1,892 | $306,300 | $103,200 | $203,100 |
| 2020 | $1,892 | $306,300 | $103,200 | $203,100 |
| 2019 | $1,867 | $306,300 | $103,200 | $203,100 |
| 2018 | $1,790 | $306,300 | $103,200 | $203,100 |
| 2017 | $1,790 | $306,300 | $103,200 | $203,100 |
| 2016 | $1,617 | $270,600 | $103,200 | $167,400 |
| 2015 | -- | $0 | $0 | $0 |
| 2014 | -- | $0 | $0 | $0 |
| 2013 | -- | $0 | $0 | $0 |
Agents Affiliated with this Home
-
S
Seller's Agent in 2017
Stevie Bond
J.F. Brown Real Estate Services
-
K
Buyer's Agent in 2017
Kenneth Sexton
James River Realty
-
M
Buyer's Agent in 2013
Melissa Holland
Lexington Company
Map
Source: Rockbridge Highlands REALTORS®
MLS Number: 127505
APN: 34-5-4
- 195 Shake Rag Rd
- 33 Seabiscuit Ct
- 10 Seabiscuit Ct
- 26 Seabiscuit Ct
- Lot 14 Wenlock Dr
- 621 Adair Hill Dr
- 4165 W Midland Trail
- 69 Farmhouse Rd
- 5367 W Midland Trail
- Lot 1 - Shenandoah View Dr
- 0 Waterloo Dr Unit 21005441
- 5794 W Midland Trail
- 99 Farmhouse Rd
- 0 Greenbriar Dr
- 599 Lindsay Ln
- 42.63 ac. Waterloo Dr
- TBD Anderson Farm Rd
- 2797 Brattons Run
- 0 Saddle Ridge Rd Unit 11 Reid Rd
- 9753 Maury River Rd
