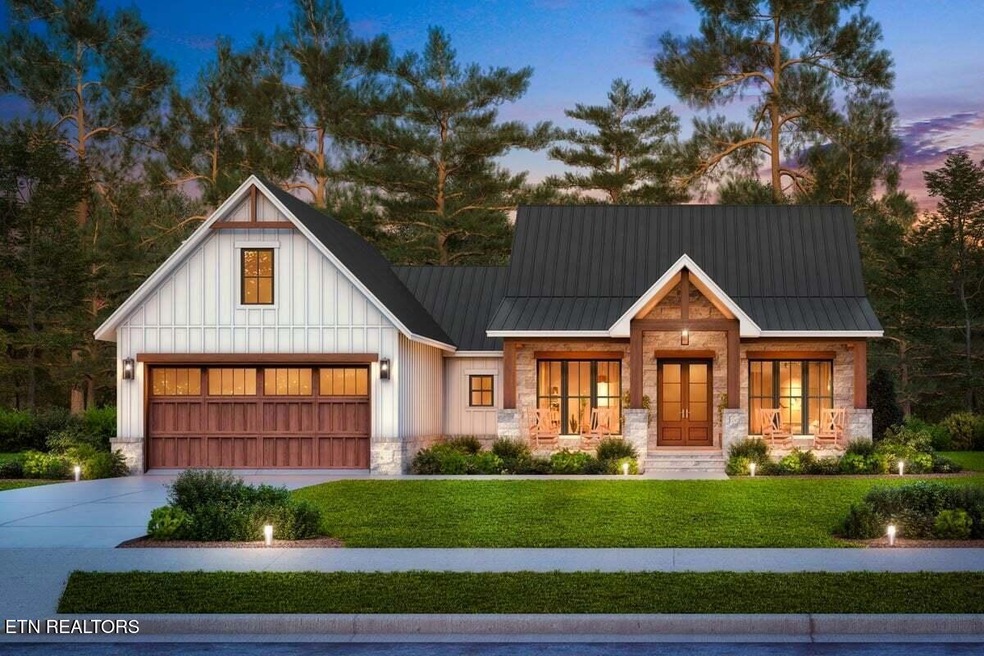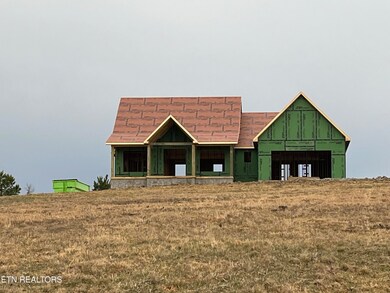
660 Vista View Pkwy Jamestown, TN 38556
Highlights
- Gated Community
- Traditional Architecture
- Covered patio or porch
- Mountain View
- Cathedral Ceiling
- 2 Car Attached Garage
About This Home
As of June 2025NEW CONSTRUCTION!!! Beautiful 1938 sqft 3 bedroom 2 1/2 bath home that sets on 3.33 acres ,located just outside Jamestown in beautiful Nichol Creek(Gated Community), large open floor plan with split bedrooms, cathedral ceilings, granite countertops, large master suite with a beautiful tile shower and a large walk in closet, a 2 car attached garage, large back porch (,breathtaking views, (if purchased soon enough buyer has the option to select colors, flooring and other options etc.). Very peaceful and beautiful neighborhood, close to Big South Fork National Park and Pickett State Park ,Don't miss this one!!Buyer to verify all information and measurements in order to make an informed offer.
Last Agent to Sell the Property
Crye-Leike Brown Executive Rea License #299802 Listed on: 02/11/2025

Last Buyer's Agent
Non Member Non Member
Non-Member Office
Home Details
Home Type
- Single Family
Est. Annual Taxes
- $147
Year Built
- Built in 2025 | Under Construction
Lot Details
- 3.33 Acre Lot
- Lot Has A Rolling Slope
HOA Fees
- $21 Monthly HOA Fees
Parking
- 2 Car Attached Garage
Property Views
- Mountain Views
- Countryside Views
Home Design
- Traditional Architecture
- Block Foundation
- Vinyl Siding
Interior Spaces
- 1,938 Sq Ft Home
- Cathedral Ceiling
- Ventless Fireplace
- Gas Log Fireplace
- Vinyl Clad Windows
- Combination Kitchen and Dining Room
- Crawl Space
- Fire and Smoke Detector
- Eat-In Kitchen
Flooring
- Laminate
- Tile
Bedrooms and Bathrooms
- 3 Bedrooms
- Split Bedroom Floorplan
Outdoor Features
- Covered patio or porch
Schools
- Pine Haven Elementary School
- Alvin C. York Institute High School
Utilities
- Zoned Heating and Cooling System
- Septic Tank
Listing and Financial Details
- Assessor Parcel Number 054 003.42
Community Details
Overview
- Nichol Creek Subdivision
- Mandatory home owners association
Security
- Gated Community
Similar Homes in Jamestown, TN
Home Values in the Area
Average Home Value in this Area
Property History
| Date | Event | Price | Change | Sq Ft Price |
|---|---|---|---|---|
| 06/30/2025 06/30/25 | Sold | $479,900 | +2.1% | $248 / Sq Ft |
| 04/04/2025 04/04/25 | Pending | -- | -- | -- |
| 02/11/2025 02/11/25 | For Sale | $469,900 | -- | $242 / Sq Ft |
Tax History Compared to Growth
Agents Affiliated with this Home
-
Todd Stephens

Seller's Agent in 2025
Todd Stephens
Crye-Leike Brown Executive Rea
(931) 260-5164
355 Total Sales
-
N
Buyer's Agent in 2025
Non Member Non Member
Non-Member Office
Map
Source: East Tennessee REALTORS® MLS
MLS Number: 1289670
- 788 Vista View Pkwy
- 205 Maggie Valley Dr
- 1119 Nichol Creek Dr
- 265 Maggie Valley
- 355 Joe Barnett Rd
- 301 Joe Barnett Rd
- 2110 Pickett Park Hwy
- 120 Junior Copeland Rd
- 2122 Pickett Park Hwy
- 1019 Sunshine Estates Rd
- 702 Iris Ave
- 2460 Pickett Park Hwy
- 838 Slaven Ridge Rd
- 0 Slaven Ridge Rd Unit 1299497
- 1240 Louvaine Rd
- 0 Pickett Park Hwy Unit 1303598
- n/a Pickett Park Hwy
- 0 Pickett Park Hwy Unit 1296019
- 625 Barney Holt Rd
- N/A Hensley Rd

